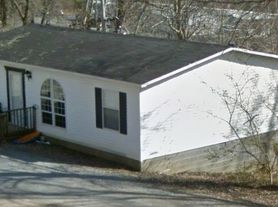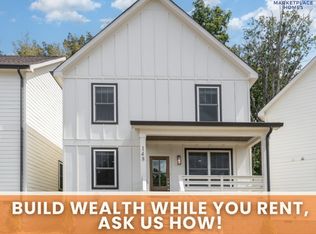Beautiful 5-Bedroom, 3-Bath Home for Rent
Welcome to this stunning 5-bedroom, 3-bath home located in the highly desirable Morgan's Place community. Set on a peaceful one-acre cul-de-sac homesite, this 2024-built property offers the perfect blend of modern comfort, elegant design, and quiet country charm all just ten minutes from shopping, groceries, and restaurants.
Step inside to discover a bright, open-concept layout featuring spacious living, dining, and kitchen areas designed for both everyday living and entertaining. The beautiful kitchen boasts stainless steel appliances, sleek cabinetry, generous counter space, and a large island that flows seamlessly into the main living area. Abundant windows fill the home with natural light, highlighting the clean lines and inviting atmosphere throughout.
The main level includes two comfortable bedrooms and a full bathroom, offering flexibility for guests, a home office, or multi-generational living. Upstairs, the primary suite serves as a peaceful retreat with a spacious walk-in closet and a stylish en-suite bath. Two additional bedrooms, a full bathroom, and a versatile loft area complete the upper floor, providing plenty of room for relaxation or recreation. The laundry room is conveniently located upstairs and comes equipped with a washer and dryer.
Outside, enjoy the tree-lined backyard offering privacy and a serene natural view perfect for outdoor dining, play, or quiet evenings at home. A two-car garage provides ample parking and storage space.
Located in a friendly and scenic community, this home combines the best of modern design and tranquil living. With its open floor plan, thoughtful layout, and prime location, this property offers a perfect place to call home.
Tenant is responsible for all utilities.
House for rent
$2,900/mo
169 Stephanie Ct, Ashland City, TN 37015
5beds
2,570sqft
Price may not include required fees and charges.
Single family residence
Available Sun Nov 30 2025
Cats, dogs OK
Central air
In unit laundry
Attached garage parking
Forced air, heat pump
What's special
Two-car garageLarge islandModern comfortPeaceful one-acre cul-de-sac homesiteTree-lined backyardSpacious walk-in closetVersatile loft area
- 16 days |
- -- |
- -- |
Travel times
Looking to buy when your lease ends?
Consider a first-time homebuyer savings account designed to grow your down payment with up to a 6% match & a competitive APY.
Facts & features
Interior
Bedrooms & bathrooms
- Bedrooms: 5
- Bathrooms: 3
- Full bathrooms: 3
Heating
- Forced Air, Heat Pump
Cooling
- Central Air
Appliances
- Included: Dishwasher, Dryer, Freezer, Microwave, Oven, Refrigerator, Washer
- Laundry: In Unit
Features
- Walk In Closet
- Flooring: Carpet, Hardwood, Tile
Interior area
- Total interior livable area: 2,570 sqft
Property
Parking
- Parking features: Attached
- Has attached garage: Yes
- Details: Contact manager
Features
- Exterior features: Heating system: Forced Air, No Utilities included in rent, Walk In Closet
Construction
Type & style
- Home type: SingleFamily
- Property subtype: Single Family Residence
Community & HOA
Location
- Region: Ashland City
Financial & listing details
- Lease term: 1 Year
Price history
| Date | Event | Price |
|---|---|---|
| 11/12/2025 | Price change | $2,900-3.3%$1/sqft |
Source: Zillow Rentals | ||
| 11/1/2025 | Listed for rent | $3,000+20%$1/sqft |
Source: Zillow Rentals | ||
| 3/3/2025 | Listing removed | $2,500$1/sqft |
Source: Zillow Rentals | ||
| 2/26/2025 | Listed for rent | $2,500$1/sqft |
Source: Zillow Rentals | ||
| 12/25/2024 | Listing removed | $449,990$175/sqft |
Source: | ||

