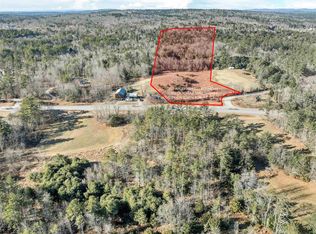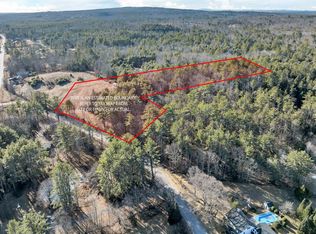Closed
Listed by:
Sandra Ierardi,
BHHS Verani Amherst Cell:603-494-6540
Bought with: East Key Realty
$650,000
169 Suncook Valley Road, Chichester, NH 03258
4beds
2,863sqft
Single Family Residence
Built in 1785
20.63 Acres Lot
$646,500 Zestimate®
$227/sqft
$3,442 Estimated rent
Home value
$646,500
$614,000 - $679,000
$3,442/mo
Zestimate® history
Loading...
Owner options
Explore your selling options
What's special
Value. Value. Look>>>> This 1785 beautiful, meticulously built, 240-year-old Post and Beam farmhouse with Gunstock corners showcasing solid construction, is now available. 20+ acres, 2020 Steel 4 bay drive thru garage included, 2 extra barns. 2 Adjacent farm estate lots also available. Perfect for a multi-generational living and business. Multi-zoned. Chef's dream kitchen & renovated home highlights original hand-hewn beams, King Pine walls, flooring, and hardware, all seamlessly blended with a tastefully designed kitchen featuring Hickory Cabinets, elegant granite countertops, stainless-steel appliances and induction cooktop. The kitchen opens to a loft, creating a bright, expansive vaulted space—perfect for gathering with family and friends. New double barn doors enhance the charm and functionality. The main floor includes two first-floor bedrooms, updated full and half baths, a spacious family room, a dining room, a new deck, and an extended living area that flows to an inviting outdoor covered pergola. Upstairs, the primary suite features a newly installed glass shower, a jetted tub, double sinks, a laundry loft/office, and a fourth bedroom. Climate comfort by an oil furnace, a propane Rinnai heater, and 4 mini-split systems for heating and cooling creating a central air feel. Two recently subdivided additional lots sold separately. Possibly build new, rent old. One-of-a-Kind properties. Package home w/ lots considered. See 3D tour/Video. See extensive Features List.
Zillow last checked: 8 hours ago
Listing updated: December 12, 2025 at 10:47am
Listed by:
Sandra Ierardi,
BHHS Verani Amherst Cell:603-494-6540
Bought with:
Melissa Fait
East Key Realty
Source: PrimeMLS,MLS#: 5045891
Facts & features
Interior
Bedrooms & bathrooms
- Bedrooms: 4
- Bathrooms: 3
- Full bathrooms: 2
- 1/2 bathrooms: 1
Heating
- Propane, Oil, Mini Split
Cooling
- Mini Split
Appliances
- Included: Dishwasher, Range Hood, Wall Oven, Refrigerator, Electric Water Heater, Induction Cooktop, Vented Exhaust Fan
- Laundry: 2nd Floor Laundry
Features
- Cathedral Ceiling(s), Ceiling Fan(s), Kitchen Island, Kitchen/Dining, Kitchen/Family, LED Lighting, Primary BR w/ BA, Natural Light, Natural Woodwork, Vaulted Ceiling(s), Walk-In Closet(s)
- Flooring: Hardwood, Softwood, Tile
- Windows: Screens, Double Pane Windows
- Basement: Gravel,Interior Stairs,Sump Pump,Unfinished,Interior Entry
- Fireplace features: Wood Stove Hook-up
Interior area
- Total structure area: 3,613
- Total interior livable area: 2,863 sqft
- Finished area above ground: 2,863
- Finished area below ground: 0
Property
Parking
- Parking features: Circular Driveway, Paved
Features
- Levels: Two
- Stories: 2
- Patio & porch: Patio, Porch
- Exterior features: Building, Storage
- Frontage length: Road frontage: 826
Lot
- Size: 20.63 Acres
- Features: Agricultural, Country Setting, Farm, Horse/Animal Farm, Field/Pasture, Hilly, Open Lot, Wooded
Details
- Additional structures: Barn(s)
- Parcel number: CHCHM00008B000039L000000
- Zoning description: COMM/I/Multi/Residential
Construction
Type & style
- Home type: SingleFamily
- Architectural style: Cape,Colonial
- Property subtype: Single Family Residence
Materials
- Post and Beam, Wood Frame, Vinyl Siding
- Foundation: Block, Stone
- Roof: Shingle,Asphalt Shingle
Condition
- New construction: No
- Year built: 1785
Utilities & green energy
- Electric: 200+ Amp Service
- Sewer: 1000 Gallon, Leach Field, Private Sewer, Septic Tank
- Utilities for property: Propane
Community & neighborhood
Security
- Security features: Smoke Detector(s)
Location
- Region: Chichester
Other
Other facts
- Road surface type: Paved
Price history
| Date | Event | Price |
|---|---|---|
| 12/12/2025 | Sold | $650,000-4.3%$227/sqft |
Source: | ||
| 9/10/2025 | Price change | $679,000-2.9%$237/sqft |
Source: | ||
| 8/13/2025 | Price change | $699,000-2.9%$244/sqft |
Source: | ||
| 7/31/2025 | Price change | $719,900-3.4%$251/sqft |
Source: | ||
| 7/9/2025 | Price change | $745,000-3.1%$260/sqft |
Source: | ||
Public tax history
| Year | Property taxes | Tax assessment |
|---|---|---|
| 2024 | $7,930 | $482,940 |
| 2023 | $7,930 +8.2% | $482,940 +60.7% |
| 2022 | $7,327 +4.7% | $300,545 -0.4% |
Find assessor info on the county website
Neighborhood: 03258
Nearby schools
GreatSchools rating
- 6/10Chichester Central SchoolGrades: K-8Distance: 1.3 mi
Schools provided by the listing agent
- Elementary: Chichester Central
Source: PrimeMLS. This data may not be complete. We recommend contacting the local school district to confirm school assignments for this home.

Get pre-qualified for a loan
At Zillow Home Loans, we can pre-qualify you in as little as 5 minutes with no impact to your credit score.An equal housing lender. NMLS #10287.

