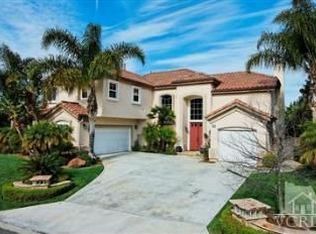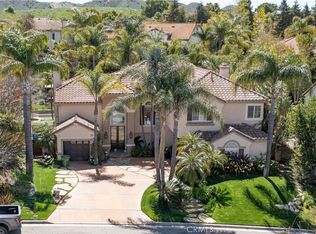RESORT LIVING! Absolutely STUNNING approx 4,200 sqft Hillsboro 5 bed 4 bath POOL HOME ! w/ BEAUTIFUL LUSH LANDSCAPE. IT'S LIKE BEING IN HAWAII! Located in PRESTIGIOUS WOOD RANCH on a beautiful quiet CUL-DE-SAC at the top of the tract. DOWNSTAIRS BEDROOM WITH ENSUITE BATHROOM, PLUS POWDER ROOM & small office off the 1 car garage. Beautiful Travertine flooring, plush carpet & surround sound thru out. Elegant living room w/volume ceilings & huge windows to showcase the resort style backyard. The formal dining rm is perfect for large dinner parties Gourmet island kitchen w/granite counters, top of the line appliances, walk in pantry & breakfast area. The FAMILY RM which is OPEN TO THE KITCHEN has stacked stone FIREPLACE & built- in MEDIA center.. Leading upstairs is the beautiful wrought iron staircase. The huge master bedrm retreat has lovely views & the master bathroom has over-sized shower, tub, dual vanity & walk in closet. There is a FABULOUS BONUS ROOM/ POSSIBLE 6th BEDROOM, ready for family fun! LOFT/STUDY AREA w/desk area & 2 additional bedrooms w/ Jack & Jill bathroom. The STUNNING PRIVATE RESORT-LIKE BACKYARD OFFERS living at its best with SPARKLING PEBBLE TEC POOL AND SPA WITH WATERFALL outdoor speakers, beautiful LUSH LANDSCAPE covered patio.
This property is off market, which means it's not currently listed for sale or rent on Zillow. This may be different from what's available on other websites or public sources.

