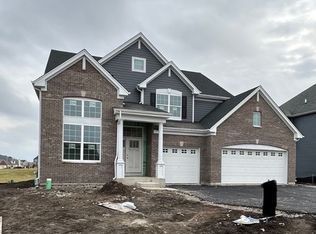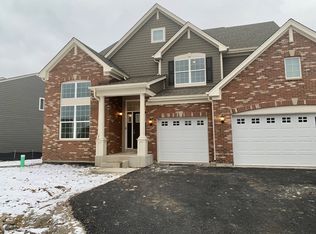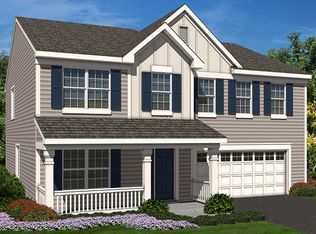Closed
$548,080
169 Trumpet Vine Cir, Elgin, IL 60124
4beds
2,833sqft
Single Family Residence
Built in 2022
10,400 Square Feet Lot
$596,500 Zestimate®
$193/sqft
$3,734 Estimated rent
Home value
$596,500
$567,000 - $626,000
$3,734/mo
Zestimate® history
Loading...
Owner options
Explore your selling options
What's special
TALL OAKS HARTFORD SERIES! NOVEMBER DELIVERY. TALL OAKS IS WELL SITUATED MINUTES FROM SHOPPING, DINING, ENTERTAINMENT, AND WELL REGARDED DIST. 301 SCHOOLS. BEAUTIFUL COMMUNITY FEATURES TENNIS COURTS, PARKS, AND PLAYGROUNDS. ALL HOMES ARE EQUIPPED WITH HARDIE BOARD SIDING, FULL BASEMENTS, SMART HOME AUTOMATION TECHNOLOGY, AND MODERN FLOORPLANS. THIS BLUESTONE FLOORPLAN FEATURES OUR DESIGNER PACKAGE WITH EXPANDED GARDEN BASEMENT WITH BATHROOM ROUGH IN, BRICK FRONT EXTERIOR, 42" CABINETRY, QUARTZ COUNTERTOPS, SS APPLIANCES, LUXURY VINYL PLANK FLOORING, THREE CAR GARAGE, AND MORE. DON'T MISS THIS EXCITING OPPORTUNITY. LAND PHOTOS SHOW ACTUAL HOMESITE WHICH BACKS TO BEAUTIFUL OPEN SPACE. PHOTOS ARE OF A SIMILAR HOME.
Zillow last checked: 8 hours ago
Listing updated: February 25, 2023 at 12:01am
Listing courtesy of:
James Ziltz 312-642-1400,
Berkshire Hathaway HomeServices Chicago
Bought with:
Non Member
NON MEMBER
Source: MRED as distributed by MLS GRID,MLS#: 11433988
Facts & features
Interior
Bedrooms & bathrooms
- Bedrooms: 4
- Bathrooms: 3
- Full bathrooms: 2
- 1/2 bathrooms: 1
Primary bedroom
- Features: Flooring (Carpet), Bathroom (Full)
- Level: Second
- Area: 306 Square Feet
- Dimensions: 17X18
Bedroom 2
- Features: Flooring (Carpet)
- Level: Second
- Area: 182 Square Feet
- Dimensions: 13X14
Bedroom 3
- Features: Flooring (Carpet)
- Level: Main
- Area: 110 Square Feet
- Dimensions: 11X10
Bedroom 4
- Features: Flooring (Carpet)
- Level: Second
- Area: 132 Square Feet
- Dimensions: 12X11
Breakfast room
- Features: Flooring (Vinyl)
- Level: Main
- Area: 160 Square Feet
- Dimensions: 10X16
Dining room
- Features: Flooring (Carpet)
- Level: Main
- Area: 143 Square Feet
- Dimensions: 11X13
Family room
- Features: Flooring (Vinyl)
- Level: Main
- Area: 357 Square Feet
- Dimensions: 21X17
Kitchen
- Features: Kitchen (Eating Area-Breakfast Bar, Eating Area-Table Space, Island, Pantry-Closet), Flooring (Vinyl)
- Level: Main
- Area: 160 Square Feet
- Dimensions: 10X16
Laundry
- Features: Flooring (Vinyl)
- Level: Second
- Area: 80 Square Feet
- Dimensions: 8X10
Study
- Features: Flooring (Carpet)
- Level: Main
- Area: 117 Square Feet
- Dimensions: 13X9
Heating
- Natural Gas, Forced Air
Cooling
- Central Air
Appliances
- Included: Range, Microwave, Dishwasher, Refrigerator, Disposal, Stainless Steel Appliance(s)
- Laundry: Upper Level, Gas Dryer Hookup, In Unit
Features
- Walk-In Closet(s)
- Windows: Screens
- Basement: Unfinished,Bath/Stubbed,Full,Daylight
Interior area
- Total structure area: 0
- Total interior livable area: 2,833 sqft
Property
Parking
- Total spaces: 3
- Parking features: Asphalt, On Site, Garage Owned, Attached, Garage
- Attached garage spaces: 3
Accessibility
- Accessibility features: No Disability Access
Features
- Stories: 2
- Patio & porch: Porch
Lot
- Size: 10,400 sqft
- Dimensions: 80X130
Details
- Parcel number: 0536375000
- Special conditions: Home Warranty
- Other equipment: Sump Pump
Construction
Type & style
- Home type: SingleFamily
- Property subtype: Single Family Residence
Materials
- Brick, Fiber Cement
- Foundation: Concrete Perimeter
- Roof: Asphalt
Condition
- New Construction
- New construction: Yes
- Year built: 2022
Details
- Builder model: BLUESTONE DESIGNER LOT 145
- Warranty included: Yes
Utilities & green energy
- Electric: Circuit Breakers
- Sewer: Public Sewer
- Water: Public
Community & neighborhood
Community
- Community features: Park, Curbs, Sidewalks, Street Lights, Street Paved
Location
- Region: Elgin
- Subdivision: Tall Oaks
HOA & financial
HOA
- Has HOA: Yes
- HOA fee: $500 annually
- Services included: None
Other
Other facts
- Listing terms: Conventional
- Ownership: Fee Simple w/ HO Assn.
Price history
| Date | Event | Price |
|---|---|---|
| 1/18/2023 | Sold | $548,080-2.3%$193/sqft |
Source: | ||
| 6/28/2022 | Contingent | $561,080$198/sqft |
Source: | ||
| 6/14/2022 | Price change | $561,080+1.1%$198/sqft |
Source: | ||
| 6/12/2022 | Price change | $555,080+0.8%$196/sqft |
Source: | ||
| 6/8/2022 | Listed for sale | $550,655$194/sqft |
Source: | ||
Public tax history
| Year | Property taxes | Tax assessment |
|---|---|---|
| 2024 | $14,783 +6.5% | $173,556 +13.7% |
| 2023 | $13,880 +468.7% | $152,706 +512.9% |
| 2022 | $2,441 +1788.9% | $24,917 +1865.1% |
Find assessor info on the county website
Neighborhood: 60124
Nearby schools
GreatSchools rating
- 9/10Howard B Thomas Grade SchoolGrades: PK-5Distance: 5.6 mi
- 7/10Prairie Knolls Middle SchoolGrades: 6-7Distance: 0.7 mi
- 8/10Central High SchoolGrades: 9-12Distance: 5.6 mi
Schools provided by the listing agent
- Elementary: Howard B Thomas Grade School
- Middle: Prairie Knolls Middle School
- High: Central High School
- District: 301
Source: MRED as distributed by MLS GRID. This data may not be complete. We recommend contacting the local school district to confirm school assignments for this home.

Get pre-qualified for a loan
At Zillow Home Loans, we can pre-qualify you in as little as 5 minutes with no impact to your credit score.An equal housing lender. NMLS #10287.
Sell for more on Zillow
Get a free Zillow Showcase℠ listing and you could sell for .
$596,500
2% more+ $11,930
With Zillow Showcase(estimated)
$608,430

