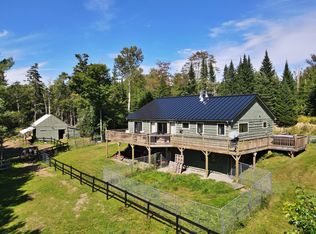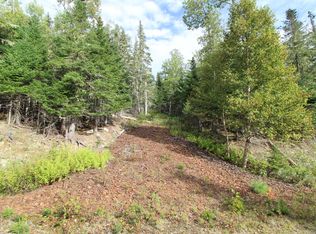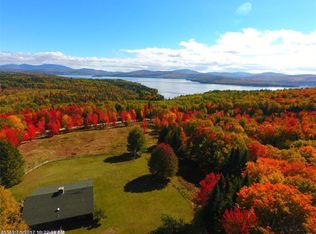Closed
$625,000
169 Wheeler Road, Rangeley, ME 04970
3beds
2,593sqft
Single Family Residence
Built in 2005
5.04 Acres Lot
$651,300 Zestimate®
$241/sqft
$2,607 Estimated rent
Home value
$651,300
$619,000 - $684,000
$2,607/mo
Zestimate® history
Loading...
Owner options
Explore your selling options
What's special
Charming Contemporary Retreat in the Heart of Western Maine
This beautifully crafted 3-bedroom, 2-bath home offers modern comfort with a rustic touch in the scenic Rangeley Lakes Region. Enjoy the spacious master en suite, wide plank flooring, and a bright farmhouse kitchen perfect for gatherings. Step out the living room doors onto a front deck with a pergola, where mountain views create a breathtaking backdrop.
The property is impeccably landscaped and private, featuring a 3-bay garage currently used as a woodworking shop, plus a greenhouse, open barn, and pole barn for endless possibilities. The wooded back half offers serene natural beauty, while wood fencing along the roadside adds charm and definition.
A clean, dry full basement includes a walk-out entrance and a unique electric wood-loading elevator that delivers firewood directly to the upstairs wood stove for cozy living. Located in the heart of western Maine, this property offers four-season outdoor recreation, from hiking and boating to snowmobiling and skiing.
A rare find in a sought-after region—perfect as a year-round home, hobby farm, or peaceful getaway.
Zillow last checked: 8 hours ago
Listing updated: December 02, 2025 at 11:23am
Listed by:
Allied Realty
Bought with:
Allied Realty
Source: Maine Listings,MLS#: 1632206
Facts & features
Interior
Bedrooms & bathrooms
- Bedrooms: 3
- Bathrooms: 2
- Full bathrooms: 2
Primary bedroom
- Features: Full Bath, Walk-In Closet(s)
- Level: First
Bedroom 2
- Features: Closet
- Level: First
Bedroom 3
- Features: Closet
- Level: First
Dining room
- Features: Dining Area
- Level: First
Kitchen
- Features: Kitchen Island, Pantry
- Level: First
Living room
- Features: Heat Stove
- Level: First
Mud room
- Features: Closet
- Level: First
Heating
- Baseboard, Hot Water, Zoned, Wood Stove
Cooling
- None
Features
- Flooring: Carpet, Hardwood
- Basement: Interior Entry
- Has fireplace: No
Interior area
- Total structure area: 2,593
- Total interior livable area: 2,593 sqft
- Finished area above ground: 2,593
- Finished area below ground: 0
Property
Parking
- Total spaces: 3
- Parking features: Garage
- Garage spaces: 3
Lot
- Size: 5.04 Acres
Details
- Parcel number: RANGM006L084012
- Zoning: Residential
Construction
Type & style
- Home type: SingleFamily
- Architectural style: Contemporary
- Property subtype: Single Family Residence
Materials
- Roof: Shingle
Condition
- Year built: 2005
Utilities & green energy
- Electric: Circuit Breakers, Generator Hookup
- Sewer: Private Sewer, Septic Design Available, Septic Tank
- Water: Well
Community & neighborhood
Location
- Region: Rangeley
Price history
| Date | Event | Price |
|---|---|---|
| 12/1/2025 | Sold | $625,000-7.3%$241/sqft |
Source: | ||
| 10/15/2025 | Pending sale | $674,000$260/sqft |
Source: | ||
| 9/28/2025 | Price change | $674,000-3.6%$260/sqft |
Source: | ||
| 8/20/2025 | Price change | $699,000-6.8%$270/sqft |
Source: | ||
| 7/29/2025 | Listed for sale | $750,000+30.4%$289/sqft |
Source: | ||
Public tax history
| Year | Property taxes | Tax assessment |
|---|---|---|
| 2024 | $6,218 | $508,400 |
| 2023 | $6,218 +13% | $508,400 +39.1% |
| 2022 | $5,504 +8.8% | $365,500 |
Find assessor info on the county website
Neighborhood: 04970
Nearby schools
GreatSchools rating
- 4/10Rangeley Lakes Regional SchoolGrades: PK-12Distance: 4.7 mi
Get pre-qualified for a loan
At Zillow Home Loans, we can pre-qualify you in as little as 5 minutes with no impact to your credit score.An equal housing lender. NMLS #10287.


