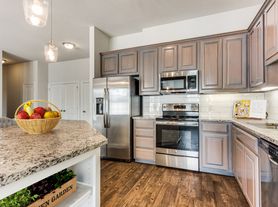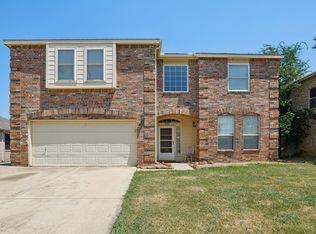Experience the charm of country living with this fully renovated and updated corner lot home in the heart of Bartonville. Nestled on a generous lot surrounded by mature, overgrown trees, this property offers a serene setting with plenty of front and backyard space, a circular driveway, and ample storage, including multiple sheds.This beautifully remodeled home features 4 spacious bedrooms, 3 full baths, and a half bath. Every detail has been carefully considered, from the fresh paint and new fixtures throughout to the stunning new flooring. The interior is bathed in natural light, creating a warm and inviting atmosphere. The kitchen is a chef's dream, boasting extended marble countertops, brand-new stainless steel appliances, a commercial-grade exhaust system, a new refrigerator, freshly painted cabinets, and a convenient butler's pantry adjacent to the laundry room.The home offers plenty of living space, including a cozy nook that's perfect for a home office. The master suite is a true retreat, with updated flooring, designer tiles, an upgraded bathtub, a luxurious shower, and a spacious closet. A second guest room features an en-suite bathroom, also fully updated.Step outside to a large backyard that's perfect for relaxation or entertaining. One of the sheds in the backyard is fully livable with electricity, making it an ideal additional office or creative space. This home is a rare find, combining modern updates with a peaceful country feel. Don't miss out on making it yours!
Tenant to pay for utilities, No smoking allowed, Tenant responsible for yard maintenance.
House for rent
Special offer
$2,950/mo
1690 Broome Rd, Bartonville, TX 76226
4beds
2,302sqft
Price may not include required fees and charges.
Single family residence
Available now
Cats, small dogs OK
Central air
Hookups laundry
Attached garage parking
-- Heating
What's special
- 22 days
- on Zillow |
- -- |
- -- |
Travel times
Looking to buy when your lease ends?
Consider a first-time homebuyer savings account designed to grow your down payment with up to a 6% match & 3.83% APY.
Facts & features
Interior
Bedrooms & bathrooms
- Bedrooms: 4
- Bathrooms: 4
- Full bathrooms: 3
- 1/2 bathrooms: 1
Cooling
- Central Air
Appliances
- Included: Dishwasher, Oven, Refrigerator, WD Hookup
- Laundry: Hookups
Features
- WD Hookup
- Flooring: Hardwood, Tile
Interior area
- Total interior livable area: 2,302 sqft
Property
Parking
- Parking features: Attached
- Has attached garage: Yes
- Details: Contact manager
Details
- Parcel number: R37544
Construction
Type & style
- Home type: SingleFamily
- Property subtype: Single Family Residence
Community & HOA
Location
- Region: Bartonville
Financial & listing details
- Lease term: 1 Year
Price history
| Date | Event | Price |
|---|---|---|
| 10/5/2025 | Price change | $2,950+1.7%$1/sqft |
Source: Zillow Rentals | ||
| 9/26/2025 | Listing removed | $599,000$260/sqft |
Source: NTREIS #21011293 | ||
| 9/12/2025 | Price change | $599,000-14.4%$260/sqft |
Source: NTREIS #21011293 | ||
| 9/12/2025 | Price change | $2,900-3.3%$1/sqft |
Source: Zillow Rentals | ||
| 8/4/2025 | Listed for rent | $3,000-14.3%$1/sqft |
Source: Zillow Rentals | ||
Neighborhood: 76226
- Special offer! Please reach out to agent for the specialsExpires October 18, 2025

