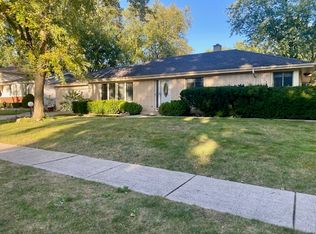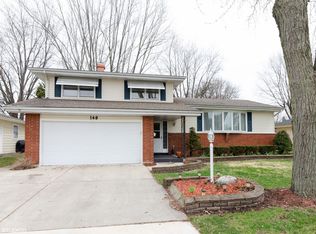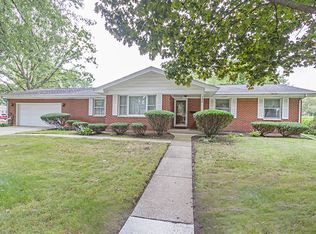Closed
$376,000
1690 Lin Lor Ln, Elgin, IL 60123
3beds
1,628sqft
Single Family Residence
Built in 1966
0.26 Acres Lot
$384,700 Zestimate®
$231/sqft
$2,545 Estimated rent
Home value
$384,700
$346,000 - $427,000
$2,545/mo
Zestimate® history
Loading...
Owner options
Explore your selling options
What's special
WOW! Hard to find Immaculate Move-in-ready 1600+ Sq.Ft. ranch featuring a manicured lawn located on a corner lot. As you enter this 3 Bedroom 2.5 Bath, you will feel like you've found your way home. This home boasts hardwood flooring and can lighting throughout. The Kitchen features granite countertops and a sunny eating area overlooking the outdoor patio. Entertain family and friends in the spacious family room with a masonry fireplace or head downstairs to the finished basement including a wet bar. This home is in a great location, close to shopping, schools, parks and minutes away from Randall Rd, I90 and the train station. Don't miss this one!
Zillow last checked: 8 hours ago
Listing updated: April 19, 2025 at 01:42am
Listing courtesy of:
Wade Maisto 630-347-8900,
Great Western Properties,
Cody Salter 630-347-8900,
Great Western Properties
Bought with:
Emily Kaczmarek, ABR,CSC,PSA,SRS
Keller Williams Premiere Properties
Source: MRED as distributed by MLS GRID,MLS#: 12303990
Facts & features
Interior
Bedrooms & bathrooms
- Bedrooms: 3
- Bathrooms: 3
- Full bathrooms: 2
- 1/2 bathrooms: 1
Primary bedroom
- Features: Flooring (Hardwood), Window Treatments (Blinds), Bathroom (Half)
- Level: Main
- Area: 140 Square Feet
- Dimensions: 10X14
Bedroom 2
- Features: Flooring (Hardwood), Window Treatments (Blinds)
- Level: Main
- Area: 121 Square Feet
- Dimensions: 11X11
Bedroom 3
- Features: Flooring (Hardwood), Window Treatments (Blinds)
- Level: Main
- Area: 130 Square Feet
- Dimensions: 10X13
Family room
- Features: Flooring (Hardwood), Window Treatments (Blinds, Curtains/Drapes)
- Level: Main
- Area: 441 Square Feet
- Dimensions: 21X21
Other
- Features: Flooring (Carpet)
- Level: Basement
- Area: 735 Square Feet
- Dimensions: 21X35
Foyer
- Features: Flooring (Ceramic Tile)
- Level: Main
- Area: 40 Square Feet
- Dimensions: 5X8
Kitchen
- Features: Kitchen (Eating Area-Table Space), Flooring (Wood Laminate), Window Treatments (Blinds)
- Level: Main
- Area: 180 Square Feet
- Dimensions: 9X20
Laundry
- Level: Basement
- Area: 80 Square Feet
- Dimensions: 10X8
Living room
- Features: Flooring (Hardwood), Window Treatments (Blinds)
- Level: Main
- Area: 228 Square Feet
- Dimensions: 12X19
Heating
- Natural Gas
Cooling
- Central Air
Appliances
- Included: Range, Microwave, Dishwasher, Refrigerator, Disposal
- Laundry: Laundry Chute
Features
- Basement: Finished,Full
- Number of fireplaces: 1
- Fireplace features: Wood Burning, Gas Log, Family Room
Interior area
- Total structure area: 1,628
- Total interior livable area: 1,628 sqft
Property
Parking
- Total spaces: 2
- Parking features: Concrete, Garage Door Opener, On Site, Attached, Garage
- Attached garage spaces: 2
- Has uncovered spaces: Yes
Accessibility
- Accessibility features: No Disability Access
Features
- Stories: 1
- Patio & porch: Patio
Lot
- Size: 0.26 Acres
- Dimensions: 120 X 94
- Features: Corner Lot
Details
- Parcel number: 0615153007
- Special conditions: None
Construction
Type & style
- Home type: SingleFamily
- Architectural style: Ranch
- Property subtype: Single Family Residence
Materials
- Wood Siding
- Foundation: Concrete Perimeter
- Roof: Asphalt
Condition
- New construction: No
- Year built: 1966
Utilities & green energy
- Sewer: Public Sewer
- Water: Public
Community & neighborhood
Location
- Region: Elgin
- Subdivision: Country Knolls
Other
Other facts
- Listing terms: Conventional
- Ownership: Fee Simple
Price history
| Date | Event | Price |
|---|---|---|
| 4/17/2025 | Sold | $376,000+1.9%$231/sqft |
Source: | ||
| 3/9/2025 | Contingent | $369,000$227/sqft |
Source: | ||
| 3/5/2025 | Listed for sale | $369,000$227/sqft |
Source: | ||
Public tax history
| Year | Property taxes | Tax assessment |
|---|---|---|
| 2024 | $6,296 +6.2% | $94,671 +10.7% |
| 2023 | $5,927 -5% | $85,528 +9.7% |
| 2022 | $6,242 +4.6% | $77,987 +7% |
Find assessor info on the county website
Neighborhood: North Country Knolls
Nearby schools
GreatSchools rating
- 5/10Hillcrest Elementary SchoolGrades: K-6Distance: 0.5 mi
- 2/10Kimball Middle SchoolGrades: 7-8Distance: 0.6 mi
- 2/10Larkin High SchoolGrades: 9-12Distance: 0.5 mi
Schools provided by the listing agent
- Elementary: Hillcrest Elementary School
- Middle: Kimball Middle School
- High: Larkin High School
- District: 46
Source: MRED as distributed by MLS GRID. This data may not be complete. We recommend contacting the local school district to confirm school assignments for this home.

Get pre-qualified for a loan
At Zillow Home Loans, we can pre-qualify you in as little as 5 minutes with no impact to your credit score.An equal housing lender. NMLS #10287.
Sell for more on Zillow
Get a free Zillow Showcase℠ listing and you could sell for .
$384,700
2% more+ $7,694
With Zillow Showcase(estimated)
$392,394

