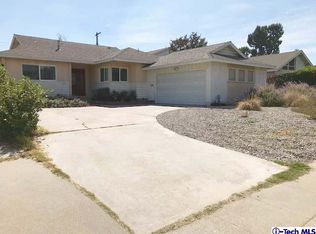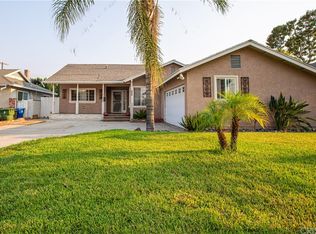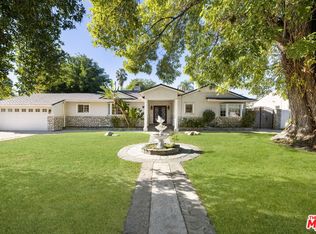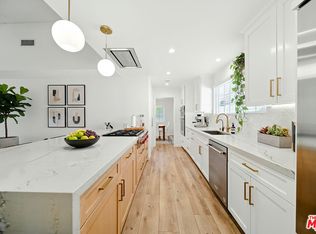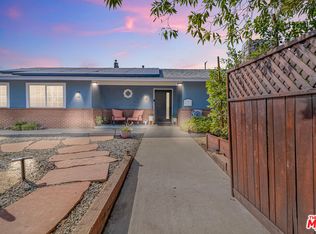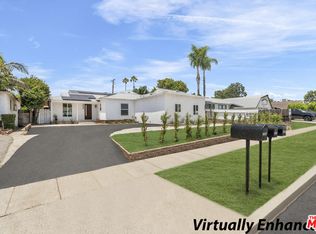Experience the ultimate in indoor-outdoor living with this stunning fully remodeled entertainer's dream home, perfectly situated in a quiet neighborhood known for its good neighbors and convenient access to local restaurants, featuring a modern exterior with classic brick accents and a spacious, manicured front lawn. The expansive open-concept interior is anchored by high-gloss tile flooring and two distinct living areas, each featuring a unique fireplace, one with a traditional brick surround and another with elegant marble-style masonry. A true chef's kitchen serves as the heart of the home, boasting a massive granite center island, premium stainless steel appliances, and ample custom cabinetry. Retreat to the resort-style backyard, where you will find a sparkling geometric pool and integrated spa surrounded by professional-grade amenities. A massive permanent pavilion houses a full outdoor kitchen equipped with a built-in BBQ grill, a pizza oven, and a stone-clad island with bar seating, all nestled within a private yard secured by block walls and mature privacy hedging. With its generous lot size and seamless flow for hosting, this home offers a rare blend of comfort and luxury.
For sale
$1,385,000
16900 Mayall St, North Hills, CA 91343
4beds
2,800sqft
Est.:
Residential, Single Family Residence
Built in 1956
7,527.17 Square Feet Lot
$1,367,100 Zestimate®
$495/sqft
$-- HOA
What's special
Sparkling geometric poolUnique fireplaceResort-style backyardMassive granite center islandGenerous lot sizeHigh-gloss tile flooringPremium stainless steel appliances
- 5 days |
- 428 |
- 16 |
Zillow last checked: 8 hours ago
Listing updated: December 23, 2025 at 01:26am
Listed by:
Hosh Maha DRE # 02131447 310-770-7032,
EstateX inc. 310-770-7032,
Shahryar Bastani DRE # 02159470 818-744-2846,
Christie's International Real Estate SoCal
Source: CLAW,MLS#: 25629541
Tour with a local agent
Facts & features
Interior
Bedrooms & bathrooms
- Bedrooms: 4
- Bathrooms: 3
- Full bathrooms: 3
Rooms
- Room types: Walk-In Closet, Living Room, Family Room, Breakfast Area, Dining Area
Kitchen
- Features: Kitchen Island, Stone Counters
Heating
- Electric, Central
Cooling
- Central Air
Appliances
- Included: Range/Oven, Dishwasher, Refrigerator
- Laundry: Inside
Features
- Dining Area, Kitchen Island
- Flooring: Tile, Wood Laminate
- Doors: French Doors
- Has fireplace: Yes
- Fireplace features: Living Room, Kitchen
Interior area
- Total structure area: 2,800
- Total interior livable area: 2,800 sqft
Property
Parking
- Parking features: Garage - 2 Car, Driveway, Attached
- Has attached garage: Yes
- Has uncovered spaces: Yes
Features
- Levels: Two
- Stories: 2
- Pool features: In Ground
- Spa features: In Ground
- Fencing: Fenced
- Has view: Yes
- View description: None
- Waterfront features: None
Lot
- Size: 7,527.17 Square Feet
- Dimensions: 60 x 125
- Features: Sidewalks, Landscaped, Gutters, Street Lighting
Details
- Additional structures: Other
- Parcel number: 2685004001
- Zoning: LARS
- Special conditions: Standard
Construction
Type & style
- Home type: SingleFamily
- Architectural style: Other
- Property subtype: Residential, Single Family Residence
Materials
- Roof: Shingle
Condition
- Year built: 1956
Community & HOA
HOA
- Has HOA: No
Location
- Region: North Hills
Financial & listing details
- Price per square foot: $495/sqft
- Tax assessed value: $664,258
- Annual tax amount: $8,381
- Date on market: 12/18/2025
- Road surface type: Paved
Estimated market value
$1,367,100
$1.30M - $1.44M
$5,387/mo
Price history
Price history
| Date | Event | Price |
|---|---|---|
| 12/18/2025 | Listed for sale | $1,385,000+137.2%$495/sqft |
Source: | ||
| 4/19/2018 | Sold | $584,000+6.2%$209/sqft |
Source: Public Record Report a problem | ||
| 3/15/2018 | Listed for sale | $550,000$196/sqft |
Source: Pinnacle Estate Properties,Inc #SR18049171 Report a problem | ||
| 3/15/2018 | Pending sale | $550,000$196/sqft |
Source: Pinnacle Estate Properties,Inc #SR18049171 Report a problem | ||
| 3/3/2018 | Listed for sale | $550,000$196/sqft |
Source: Pinnacle Estate Properties,Inc #SR18049171 Report a problem | ||
Public tax history
Public tax history
| Year | Property taxes | Tax assessment |
|---|---|---|
| 2025 | $8,381 +1.2% | $664,258 +2% |
| 2024 | $8,283 +1.9% | $651,235 +2% |
| 2023 | $8,128 +4.8% | $638,466 +2% |
Find assessor info on the county website
BuyAbility℠ payment
Est. payment
$8,689/mo
Principal & interest
$6865
Property taxes
$1339
Home insurance
$485
Climate risks
Neighborhood: North Hills
Nearby schools
GreatSchools rating
- 10/10Mayall Street Elementary SchoolGrades: K-5Distance: 0.2 mi
- 7/10Oliver Wendell Holmes Middle SchoolGrades: 6-8Distance: 1 mi
- 7/10Valley Academy Of Arts And SciencesGrades: 9-12Distance: 0.5 mi
- Loading
- Loading
