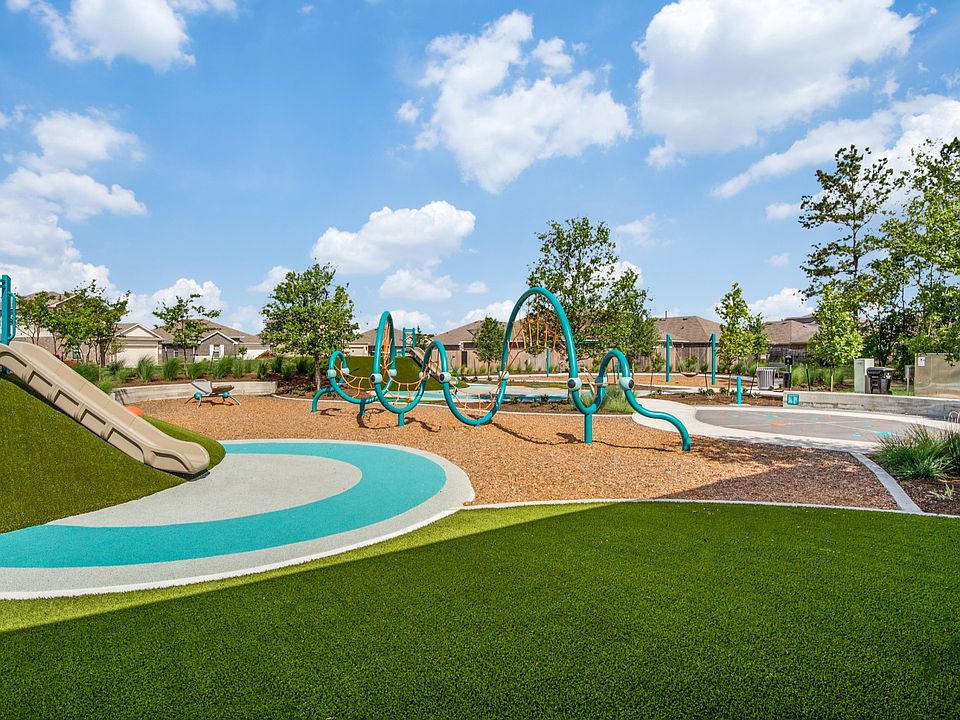Granger Pines offers buyers new homes seamlessly blended with preserved landscapes, pocket parks, a kid-friendly playground, and plenty of open space. The Messina plan is a 1-story home that comes standard with 3 bedrooms, 2 baths, kitchen open to family room, dining area, and 2-car garage. It features a convenient kitchen island with space for high-top seating, spacious walk-in closet, oversized family room, and dedicated laundry room. Upgrades include - Granite countertops in primary bathroom, Granite countertops in secondary bathrooms, LVP flooring in primary suite, LVP flooring throughout, No rear neighbors, Sod front and back, Stainless steel appliances, Tray ceiling in family room, Tray ceiling in primary suite, and White cabinetry.
New construction
Special offer
$252,990
16904 Hazelnut Dr, Conroe, TX 77302
3beds
1,697sqft
Single Family Residence
Built in 2025
5,466.78 Square Feet Lot
$252,100 Zestimate®
$149/sqft
$54/mo HOA
What's special
Kid-friendly playgroundStainless steel appliancesOversized family roomPocket parksSpacious walk-in closetOpen spaceDedicated laundry room
Call: (346) 988-2252
- 61 days |
- 30 |
- 2 |
Zillow last checked: 7 hours ago
Listing updated: 7 hours ago
Listed by:
Bradley Tiffan TREC #0622722 281-729-0635,
Legend Home Corporation
Source: HAR,MLS#: 60103772
Travel times
Schedule tour
Facts & features
Interior
Bedrooms & bathrooms
- Bedrooms: 3
- Bathrooms: 2
- Full bathrooms: 2
Rooms
- Room types: Family Room, Utility Room
Primary bathroom
- Features: Full Secondary Bathroom Down, Primary Bath: Double Sinks, Primary Bath: Separate Shower
Kitchen
- Features: Breakfast Bar, Kitchen Island, Pantry
Heating
- Natural Gas
Cooling
- Ceiling Fan(s), Electric
Appliances
- Included: ENERGY STAR Qualified Appliances, Disposal, Gas Oven, Microwave, Gas Range, Dishwasher
- Laundry: Electric Dryer Hookup, Washer Hookup
Features
- All Bedrooms Down, En-Suite Bath, Primary Bed - 1st Floor, Walk-In Closet(s)
- Flooring: Vinyl
Interior area
- Total structure area: 1,697
- Total interior livable area: 1,697 sqft
Video & virtual tour
Property
Parking
- Total spaces: 2
- Parking features: Attached, Double-Wide Driveway
- Attached garage spaces: 2
Features
- Stories: 1
- Patio & porch: Covered
- Exterior features: Sprinkler System
- Fencing: Back Yard
Lot
- Size: 5,466.78 Square Feet
- Features: Subdivided, 0 Up To 1/4 Acre
Details
- Parcel number: 53950610500
Construction
Type & style
- Home type: SingleFamily
- Architectural style: Traditional
- Property subtype: Single Family Residence
Materials
- Blown-In Insulation, Brick, Cement Siding
- Foundation: Slab
- Roof: Composition
Condition
- New construction: Yes
- Year built: 2025
Details
- Builder name: Legend Homes
Utilities & green energy
- Water: Water District
Green energy
- Energy efficient items: Thermostat, HVAC, Exposure/Shade
Community & HOA
Community
- Subdivision: Granger Pines
HOA
- Has HOA: Yes
- HOA fee: $650 annually
Location
- Region: Conroe
Financial & listing details
- Price per square foot: $149/sqft
- Tax assessed value: $29,750
- Date on market: 8/6/2025
- Listing terms: Cash,Conventional,FHA,VA Loan
About the community
PlaygroundParkTrails
New Home Sites Now Available!
Shop homes for sale in Conroe, TX, by visiting Granger Pines, the region's newest master-planned community, which features natural beauty at every turn. In Granger Pines, buyers enjoy new homes seamlessly blended with preserved landscapes, pocket parks, a kid-friendly playground, and plenty of open space. Notable nearby destinations include charming downtown Conroe, The Woodlands Market Street, and Valley Ranch Town Center, while the community is zoned to the desirable Conroe ISD.
The Great Fall Home Sale
Enjoy rates as low as 3.99% and up to $5,000 in closing costs on select homes! See a sales professional for details.Source: Legend Homes Texas

