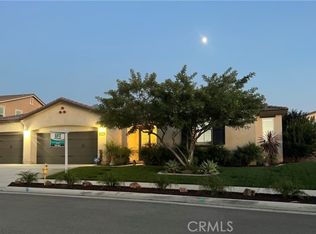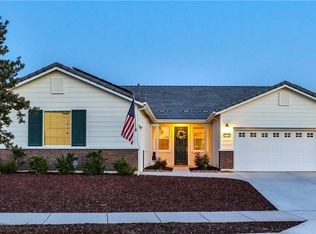Sold for $1,082,888
Listing Provided by:
Jordona Hertz DRE #01938232 714-865-6569,
The Hertz Group
Bought with: Ameristar Real Estate Inv.
$1,082,888
16906 Clementine Ct, Riverside, CA 92503
7beds
4,125sqft
Single Family Residence
Built in 2017
0.26 Acres Lot
$1,134,900 Zestimate®
$263/sqft
$5,639 Estimated rent
Home value
$1,134,900
$1.08M - $1.19M
$5,639/mo
Zestimate® history
Loading...
Owner options
Explore your selling options
What's special
Look no further the perfect POOL home featuring a NEXT-GEN/IN-LAW SUITE/1000 SQFT ATTACHED APARTMENT!! Welcome home to this highly upgraded 4200 sqft property on an 11000 sqft lot, on a CUL-DE-SAC in the highly desirable Citrus Heights community of Riverside. As you enter the 6 bedroom property you are greeted by tall ceilings, custom paint, recessed lighting, LVP floors, high base boards, crown molding and plantation shutters throughout. The main floor features a Great Room with custom built in cabinets, gorgeous chandeliers and custom lighting, gas fireplace with custom tile and mantel, with an open floor plan featuring a large dining area and gourmet kitchen. The kitchen is appointed with custom pendant lighting, granite counters, eat up bar, stainless steel appliances including a 5 burner stove, and double oven, as well as reverse osmosis drinking water, tons of cabinets for storage, a walk-in pantry, with a powder bath across from the pantry and access to the 3 car garage. Also on the main floor is access to the attached CASITA, which boasts a living room, kitchen nook with granite counters, dish washer, microwave, fridge, an exterior door for private access, a flex room or office, stacked washer & dryer, and a master bedroom with walk-in closet, sliding glass door for yard access and an attached bath featuring a single vanity and standing shower as well as it's own AC unit. The second story of the home features engineered hard wood floors, tall baseboards, custom chandeliers, recessed lighting and a QUIET COOL system. The second floor also boasts the large laundry room with storage, wash-sink and video monitoring for the security system. The four secondary bedrooms are large with plantation shutters, ceilings fans and wood floors and 3 of the 4 share a secondary bath boasting a dual vanity, tile floors, and tub/shower combo. One of the bedrooms has an attached bath with a single vanity and standing shower. The master suite is very spacious and boasts gorgeous views of the yard and features an attached bath with custom tile floors, dual vanity with quartz counters, quartz tiled soaking tub and quartz standing shower, with a huge walk-in coset. The entertainers yard is appointed with concrete, turf, a HEATED SPOOL, built-in BBQ island & built in FIRE-PIT, with enough room for an RV to be pulled onto the side. The home features SOLAR, a CAR CHARGING STATION, and 8 SECURITY CAMERAS. Located in the Riverside USD, with easy access to the 15, 215 & 91 fwys.
Zillow last checked: 8 hours ago
Listing updated: March 17, 2023 at 04:50pm
Listing Provided by:
Jordona Hertz DRE #01938232 714-865-6569,
The Hertz Group
Bought with:
Jasdeep Kochar, DRE #01701084
Ameristar Real Estate Inv.
Source: CRMLS,MLS#: SW23017269 Originating MLS: California Regional MLS
Originating MLS: California Regional MLS
Facts & features
Interior
Bedrooms & bathrooms
- Bedrooms: 7
- Bathrooms: 5
- Full bathrooms: 4
- 1/2 bathrooms: 1
- Main level bathrooms: 2
- Main level bedrooms: 2
Bathroom
- Features: Bathroom Exhaust Fan, Bathtub, Closet, Dual Sinks, Enclosed Toilet, Granite Counters, Linen Closet, Quartz Counters, Soaking Tub, Separate Shower
Kitchen
- Features: Granite Counters, Kitchen Island, Kitchen/Family Room Combo, Self-closing Cabinet Doors, Self-closing Drawers, Walk-In Pantry
Heating
- Central
Cooling
- Central Air, Dual, Whole House Fan, Attic Fan
Appliances
- Included: Built-In Range, Double Oven, Dishwasher, Gas Cooktop, Disposal, Microwave, Water Heater, Water Purifier
- Laundry: Inside, Laundry Room, Stacked, Upper Level
Features
- Built-in Features, Ceiling Fan(s), Crown Molding, Separate/Formal Dining Room, Eat-in Kitchen, Granite Counters, High Ceilings, In-Law Floorplan, Open Floorplan, Pantry, Quartz Counters, Recessed Lighting, Storage, Bedroom on Main Level, Loft, Main Level Primary, Multiple Primary Suites, Primary Suite, Walk-In Pantry, Walk-In Closet(s)
- Flooring: Carpet, Vinyl
- Doors: Panel Doors, Sliding Doors
- Windows: Shutters
- Has fireplace: Yes
- Fireplace features: Family Room
- Common walls with other units/homes: No Common Walls
Interior area
- Total interior livable area: 4,125 sqft
Property
Parking
- Total spaces: 6
- Parking features: Door-Multi, Direct Access, Driveway, Driveway Up Slope From Street, Garage Faces Front, Garage, Paved, RV Potential
- Attached garage spaces: 3
- Uncovered spaces: 3
Features
- Levels: Two
- Stories: 2
- Patio & porch: Concrete, Front Porch, Porch
- Exterior features: Barbecue, Lighting, Rain Gutters
- Has private pool: Yes
- Pool features: Heated, Pebble, Private, See Remarks
- Has spa: Yes
- Spa features: Heated, In Ground, Private
- Fencing: Privacy,Vinyl,Wrought Iron
- Has view: Yes
- View description: Hills, Mountain(s), Neighborhood, Pool
Lot
- Size: 0.26 Acres
- Features: 0-1 Unit/Acre, Back Yard, Cul-De-Sac, Front Yard, Landscaped, Yard
Details
- Parcel number: 269531008
- Special conditions: Standard
Construction
Type & style
- Home type: SingleFamily
- Property subtype: Single Family Residence
Condition
- Turnkey
- New construction: No
- Year built: 2017
Utilities & green energy
- Electric: 220 Volts in Garage, Photovoltaics Third-Party Owned
- Sewer: Public Sewer
- Water: Public
- Utilities for property: Electricity Available, Sewer Available, Water Available
Community & neighborhood
Security
- Security features: Security System, Carbon Monoxide Detector(s), Smoke Detector(s)
Community
- Community features: Curbs, Foothills, Park, Storm Drain(s), Sidewalks
Location
- Region: Riverside
HOA & financial
HOA
- Has HOA: Yes
- HOA fee: $135 monthly
- Amenities included: Playground
- Association name: Citrus Heights
Other
Other facts
- Listing terms: Submit
- Road surface type: Maintained, Paved
Price history
| Date | Event | Price |
|---|---|---|
| 3/17/2023 | Sold | $1,082,888+0.7%$263/sqft |
Source: | ||
| 3/4/2023 | Pending sale | $1,075,888$261/sqft |
Source: | ||
| 2/16/2023 | Contingent | $1,075,888$261/sqft |
Source: | ||
| 2/14/2023 | Listed for sale | $1,075,888$261/sqft |
Source: | ||
| 2/14/2023 | Pending sale | $1,075,888$261/sqft |
Source: | ||
Public tax history
| Year | Property taxes | Tax assessment |
|---|---|---|
| 2025 | $17,816 +2.5% | $1,126,635 +2% |
| 2024 | $17,387 +24.1% | $1,104,545 +40.3% |
| 2023 | $14,008 +1.4% | $787,126 +2% |
Find assessor info on the county website
Neighborhood: 92503
Nearby schools
GreatSchools rating
- 4/10Harrison Elementary SchoolGrades: K-6Distance: 2.4 mi
- 5/10Chemawa Middle SchoolGrades: 7-8Distance: 3.6 mi
- 5/10Arlington High SchoolGrades: 9-12Distance: 2.8 mi
Schools provided by the listing agent
- Elementary: Harrison
- Middle: Chemawa
- High: Arlington
Source: CRMLS. This data may not be complete. We recommend contacting the local school district to confirm school assignments for this home.
Get a cash offer in 3 minutes
Find out how much your home could sell for in as little as 3 minutes with a no-obligation cash offer.
Estimated market value$1,134,900
Get a cash offer in 3 minutes
Find out how much your home could sell for in as little as 3 minutes with a no-obligation cash offer.
Estimated market value
$1,134,900

