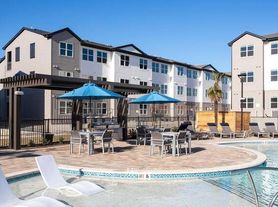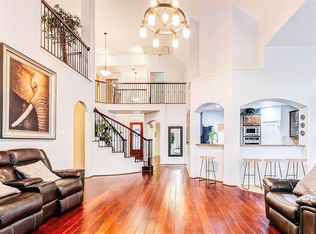Experience comfort and sophistication in this beautifully maintained two-story home in the coveted Copperfield Southcreek Village community. Designed for modern living, it features elegant finishes, fresh paint, abundant natural light, and a full Nest smart home ecosystem for convenience and energy efficiency. The inviting first floor flows effortlessly between the living room with a cozy gas fireplace, a formal dining space, private home office, and a spacious kitchen with a walk-in pantry ideal for gatherings and everyday life. Upstairs, unwind in the luxurious primary suite featuring a jetted whirlpool tub, separate walk-in shower, double sinks, and two walk-in closets. Step outside to a generous backyard or stroll to nearby parks, trails, pool, and playground. Perfectly positioned near Towne Lake, Memorial City, CityCentre, and The Galleria with easy access to top-rated CFISD schools where elegance meets everyday convenience.
Copyright notice - Data provided by HAR.com 2022 - All information provided should be independently verified.
House for rent
$3,300/mo
16906 Scenic Lakes Way, Houston, TX 77095
4beds
2,540sqft
Price may not include required fees and charges.
Singlefamily
Available now
No pets
Electric, ceiling fan
Electric dryer hookup laundry
2 Attached garage spaces parking
Natural gas, fireplace
What's special
Cozy gas fireplaceElegant finishesGenerous backyardAbundant natural lightNearby parksJetted whirlpool tubSpacious kitchen
- 10 days |
- -- |
- -- |
Travel times
Looking to buy when your lease ends?
Consider a first-time homebuyer savings account designed to grow your down payment with up to a 6% match & a competitive APY.
Facts & features
Interior
Bedrooms & bathrooms
- Bedrooms: 4
- Bathrooms: 3
- Full bathrooms: 2
- 1/2 bathrooms: 1
Rooms
- Room types: Family Room
Heating
- Natural Gas, Fireplace
Cooling
- Electric, Ceiling Fan
Appliances
- Included: Dishwasher, Disposal, Dryer, Microwave, Oven, Stove, Washer
- Laundry: Electric Dryer Hookup, In Unit
Features
- All Bedrooms Up, Ceiling Fan(s), En-Suite Bath, Primary Bed - 2nd Floor, Walk-In Closet(s)
- Has fireplace: Yes
Interior area
- Total interior livable area: 2,540 sqft
Property
Parking
- Total spaces: 2
- Parking features: Attached, Covered
- Has attached garage: Yes
- Details: Contact manager
Features
- Stories: 2
- Exterior features: 1 Living Area, All Bedrooms Up, Architecture Style: Traditional, Attached, Electric Dryer Hookup, En-Suite Bath, Formal Dining, Gas, Heating: Gas, Living Area - 1st Floor, Lot Features: Subdivided, Pets - No, Primary Bed - 2nd Floor, Subdivided, Walk-In Closet(s), Wood Burning
Details
- Parcel number: 1169900010002
Construction
Type & style
- Home type: SingleFamily
- Property subtype: SingleFamily
Condition
- Year built: 1990
Community & HOA
Location
- Region: Houston
Financial & listing details
- Lease term: 12 Months
Price history
| Date | Event | Price |
|---|---|---|
| 10/27/2025 | Listed for rent | $3,300+50%$1/sqft |
Source: | ||
| 3/12/2024 | Sold | -- |
Source: Agent Provided | ||
| 2/22/2024 | Pending sale | $349,786$138/sqft |
Source: | ||
| 2/13/2024 | Listed for sale | $349,786+6.1%$138/sqft |
Source: | ||
| 1/22/2024 | Listing removed | -- |
Source: | ||

