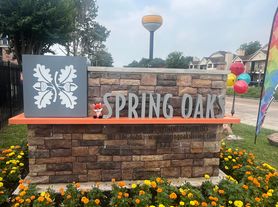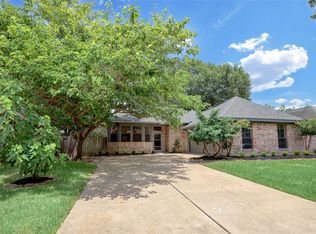NEVER FLOODED - NO STORM/HURRICANE DAMAGE. GREAT SCHOOLS & SHOPPING. NEIGHBORHOOD POOL DOWN THE STREET. OPEN - BRIGHT - LARGEST FLOOR PLAN IN WOODBRIAR PLACE - LARGE MASTER - FORMAL DINING - SPACIOUS DEN W/FIREPLACE - BREAKFAST AREA LEADS TO PRIVATE DECK - ADDITIONAL STORAGE. $50 APP FEE PER ADULT 18+. MONTHLY INCOME MUST BE AT LEAST 3.5 x LEASE. LAWN MAINTENANCE INCLUDED Monthly Income must be at least 3.5xLease
Copyright notice - Data provided by HAR.com 2022 - All information provided should be independently verified.
House for rent
$1,950/mo
16907 Amidon Dr, Spring, TX 77379
3beds
1,589sqft
Price may not include required fees and charges.
Singlefamily
Available now
No pets
Electric, ceiling fan
Electric dryer hookup laundry
2 Attached garage spaces parking
Natural gas, fireplace
What's special
Private deckLargest floor planLarge masterFormal diningAdditional storageBreakfast area
- 12 hours |
- -- |
- -- |
Travel times
Looking to buy when your lease ends?
Consider a first-time homebuyer savings account designed to grow your down payment with up to a 6% match & a competitive APY.
Facts & features
Interior
Bedrooms & bathrooms
- Bedrooms: 3
- Bathrooms: 2
- Full bathrooms: 2
Rooms
- Room types: Breakfast Nook, Office
Heating
- Natural Gas, Fireplace
Cooling
- Electric, Ceiling Fan
Appliances
- Included: Dishwasher, Disposal, Dryer, Microwave, Oven, Range, Refrigerator, Washer
- Laundry: Electric Dryer Hookup, In Unit
Features
- All Bedrooms Down, Ceiling Fan(s), High Ceilings, Primary Bed - 1st Floor, Split Plan
- Flooring: Tile
- Has fireplace: Yes
Interior area
- Total interior livable area: 1,589 sqft
Property
Parking
- Total spaces: 2
- Parking features: Attached, Covered
- Has attached garage: Yes
- Details: Contact manager
Features
- Stories: 1
- Patio & porch: Patio
- Exterior features: 0 Up To 1/4 Acre, All Bedrooms Down, Architecture Style: Traditional, Attached/Detached Garage, Electric Dryer Hookup, Formal Dining, Garage Door Opener, Heating: Gas, High Ceilings, Kitchen/Dining Combo, Living Area - 1st Floor, Patio Lot, Pets - No, Primary Bed - 1st Floor, Split Plan, Subdivided, Utility Room, Wood Burning
Details
- Parcel number: 1143340010005
Construction
Type & style
- Home type: SingleFamily
- Property subtype: SingleFamily
Condition
- Year built: 1983
Community & HOA
Location
- Region: Spring
Financial & listing details
- Lease term: Long Term,12 Months
Price history
| Date | Event | Price |
|---|---|---|
| 11/5/2025 | Listed for rent | $1,950+5.4%$1/sqft |
Source: | ||
| 10/11/2024 | Listing removed | $1,850$1/sqft |
Source: | ||
| 9/28/2024 | Listed for rent | $1,850$1/sqft |
Source: | ||
| 5/17/2021 | Listing removed | -- |
Source: | ||
| 4/1/2021 | Pending sale | $195,000$123/sqft |
Source: | ||

