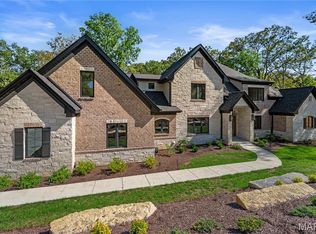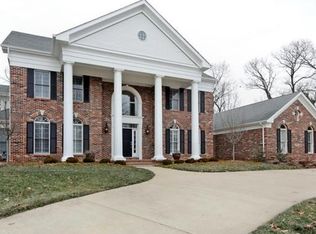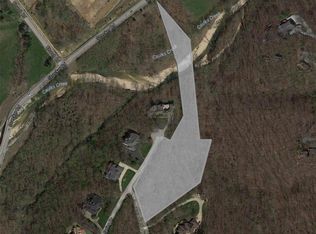MOVE-IN READY! Beautiful soaring ceilings, gorgeous woodwork, 2 decks w/wooded views & professionally fin. w/o lover level! Prestigious Lewis Spring Farm is a private setting of exclusive homes w/scenic & heated drive coming into the subdivision. This custom built 1.5 style home w/circle drive has a 2-story marble entry, arched doorway to the wainscot library w/extensive bookcases & a beautiful grand staircase to 3 pacious 2nd level bedrooms with their own bath & overlook balcony. A WOW great room looks to the private woods, opens to a screened porch & has a 20 ceiling, tall windows, marble/wood fireplace & wet bar. A charming master suite features a vestibule entry w/bookcases, a screened porch & an impressive bath w/walk-thru double shower/centered spa tub/separate vanities, glass block windows & private lavatory w/bidet. A gourmet kitchen, butler pantry, hearth room, lst floor laundry, back staircase, 3-car garage & handsome w/o finished lower level w/bar/exercise room/bed/bath!
This property is off market, which means it's not currently listed for sale or rent on Zillow. This may be different from what's available on other websites or public sources.


