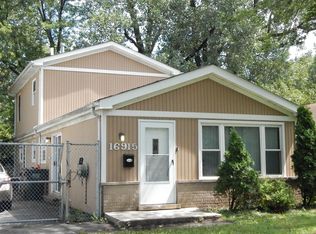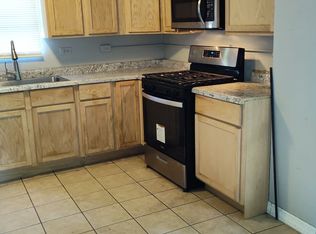Closed
$181,900
16907 Orchard Ridge Ave, Hazel Crest, IL 60429
4beds
1,444sqft
Single Family Residence
Built in 1973
5,084 Square Feet Lot
$178,700 Zestimate®
$126/sqft
$2,668 Estimated rent
Home value
$178,700
$170,000 - $188,000
$2,668/mo
Zestimate® history
Loading...
Owner options
Explore your selling options
What's special
Stunning four-bedroom home with renovated kitchen and modern upgrades. Welcome to this beautifully updated four bedroom, 1.5 bath home featuring gorgeous hardwood floors throughout and plenty of natural sunlight, highlighting its warm, inviting atmosphere. The spacious kitchen is a true highlight with all new porcelain tile and ample space for a dining area that opens up into a large fenced back yard. The kitchen also boasts stainless-steel appliances and sleek, granite countertops. The living areas flow seamlessly, and the renovated bathroom upstairs adds a touch of luxury and convenience. Recent updates are a new asphalt driveway and a brand-new heating and air conditioning system, ensuring peace of mind for years to come. Home just passed the rigorous Village of Hazel Crest Sale Inspection. Don't miss your chance to own this move-in ready home with all the right features and upgrades - schedule your tour today!
Zillow last checked: 8 hours ago
Listing updated: September 24, 2025 at 10:48am
Listing courtesy of:
Brad Suster 773-871-5050,
Seagrape Capital LLC
Bought with:
Arturo Escobar
Keller Williams Thrive
Source: MRED as distributed by MLS GRID,MLS#: 12444065
Facts & features
Interior
Bedrooms & bathrooms
- Bedrooms: 4
- Bathrooms: 2
- Full bathrooms: 1
- 1/2 bathrooms: 1
Primary bedroom
- Features: Flooring (Hardwood)
- Level: Second
- Area: 126 Square Feet
- Dimensions: 9X14
Bedroom 2
- Features: Flooring (Hardwood)
- Level: Second
- Area: 126 Square Feet
- Dimensions: 9X14
Bedroom 3
- Features: Flooring (Hardwood)
- Level: Second
- Area: 126 Square Feet
- Dimensions: 9X14
Bedroom 4
- Features: Flooring (Hardwood)
- Level: Second
- Area: 90 Square Feet
- Dimensions: 9X10
Kitchen
- Features: Kitchen (Updated Kitchen), Flooring (Porcelain Tile)
- Level: Main
- Area: 153 Square Feet
- Dimensions: 17X9
Laundry
- Features: Flooring (Porcelain Tile)
- Level: Main
- Area: 49 Square Feet
- Dimensions: 7X7
Living room
- Features: Flooring (Hardwood)
- Level: Main
- Area: 238 Square Feet
- Dimensions: 17X14
Heating
- Natural Gas
Cooling
- Central Air
Appliances
- Included: Range, Microwave, Dishwasher, Refrigerator, Gas Oven, Gas Water Heater
- Laundry: Gas Dryer Hookup
Features
- Granite Counters
- Flooring: Hardwood
- Doors: Storm Door(s)
- Windows: Screens, Double Pane Windows
- Basement: Crawl Space,Partial
Interior area
- Total structure area: 1,444
- Total interior livable area: 1,444 sqft
Property
Parking
- Total spaces: 2
- Parking features: Asphalt, Side Driveway, Off Street, Driveway, On Site, Owned
- Has uncovered spaces: Yes
Accessibility
- Accessibility features: No Disability Access
Features
- Stories: 2
- Patio & porch: Patio
Lot
- Size: 5,084 sqft
- Dimensions: 41x124
Details
- Parcel number: 29301170460000
- Special conditions: None
- Other equipment: Ceiling Fan(s), Sump Pump
Construction
Type & style
- Home type: SingleFamily
- Property subtype: Single Family Residence
Materials
- Aluminum Siding
- Foundation: Concrete Perimeter
- Roof: Asphalt
Condition
- New construction: No
- Year built: 1973
- Major remodel year: 2025
Utilities & green energy
- Sewer: Public Sewer
- Water: Public
Community & neighborhood
Security
- Security features: Carbon Monoxide Detector(s)
Location
- Region: Hazel Crest
Other
Other facts
- Listing terms: Conventional
- Ownership: Fee Simple
Price history
| Date | Event | Price |
|---|---|---|
| 9/24/2025 | Sold | $181,900+1.1%$126/sqft |
Source: | ||
| 8/26/2025 | Contingent | $179,900$125/sqft |
Source: | ||
| 8/21/2025 | Listed for sale | $179,900$125/sqft |
Source: | ||
| 6/29/2022 | Listing removed | -- |
Source: Zillow Rental Manager Report a problem | ||
| 6/6/2022 | Listed for rent | $2,100$1/sqft |
Source: Zillow Rental Manager Report a problem | ||
Public tax history
| Year | Property taxes | Tax assessment |
|---|---|---|
| 2023 | $5,444 -0.1% | $8,499 +35% |
| 2022 | $5,450 +2.9% | $6,295 |
| 2021 | $5,297 +6.7% | $6,295 |
Find assessor info on the county website
Neighborhood: 60429
Nearby schools
GreatSchools rating
- 1/10Jesse C White Learning AcademyGrades: PK-8Distance: 0.1 mi
- 3/10Thornwood High SchoolGrades: 9-12Distance: 3.6 mi
Schools provided by the listing agent
- District: 152.5
Source: MRED as distributed by MLS GRID. This data may not be complete. We recommend contacting the local school district to confirm school assignments for this home.
Get a cash offer in 3 minutes
Find out how much your home could sell for in as little as 3 minutes with a no-obligation cash offer.
Estimated market value$178,700
Get a cash offer in 3 minutes
Find out how much your home could sell for in as little as 3 minutes with a no-obligation cash offer.
Estimated market value
$178,700

