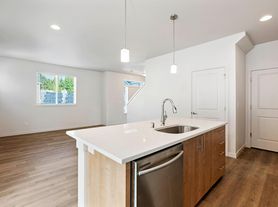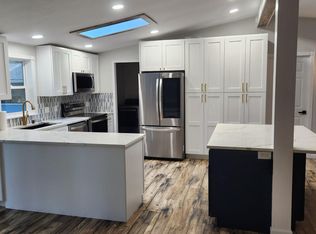Experience the best of Pacific Northwest living in this beautiful 3,255 sq. ft. home, sitting on a secluded 5-acre estate. The home features 4 large bedrooms upstairs and a main-floor office or den perfect for remote work or a quiet study space. Enjoy stunning views of the Olympic Mountains from expansive windows. The property also includes a separate living area with its own bathroom and laundry, offering excellent flexibility for guests or extended family. Modern comforts include a high-efficiency heat pump for year-round heating and cooling. With peaceful surroundings and convenient access to nearby amenities, this home offers the ideal balance of privacy, comfort, and convenience.
All utilites are responsibility of the tenant that includes electricity, garbage, internet. Home is on septic and well. We do not accept reusable screening reports. No smoking allowed.
House for rent
$4,250/mo
16908 61st St NW, Vaughn, WA 98394
4beds
3,255sqft
Price may not include required fees and charges.
Single family residence
Available now
Dogs OK
Central air
In unit laundry
Attached garage parking
Heat pump
What's special
High-efficiency heat pumpExpansive windows
- 48 days |
- -- |
- -- |
Travel times
Looking to buy when your lease ends?
Consider a first-time homebuyer savings account designed to grow your down payment with up to a 6% match & a competitive APY.
Facts & features
Interior
Bedrooms & bathrooms
- Bedrooms: 4
- Bathrooms: 3
- Full bathrooms: 3
Heating
- Heat Pump
Cooling
- Central Air
Appliances
- Included: Dishwasher, Dryer, Freezer, Microwave, Oven, Refrigerator, Washer
- Laundry: In Unit
Features
- Flooring: Carpet, Hardwood
Interior area
- Total interior livable area: 3,255 sqft
Property
Parking
- Parking features: Attached, Off Street
- Has attached garage: Yes
- Details: Contact manager
Features
- Exterior features: Electricity included in rent, Garbage included in rent, Internet included in rent
Details
- Parcel number: 0021141047
Construction
Type & style
- Home type: SingleFamily
- Property subtype: Single Family Residence
Utilities & green energy
- Utilities for property: Electricity, Garbage, Internet
Community & HOA
Location
- Region: Vaughn
Financial & listing details
- Lease term: 1 Year
Price history
| Date | Event | Price |
|---|---|---|
| 10/22/2025 | Price change | $4,250-5.6%$1/sqft |
Source: Zillow Rentals | ||
| 10/7/2025 | Listed for rent | $4,500$1/sqft |
Source: Zillow Rentals | ||
| 5/15/2020 | Sold | $135,000+4.1%$41/sqft |
Source: | ||
| 9/5/2017 | Sold | $129,719+418.9%$40/sqft |
Source: Public Record | ||
| 3/5/1999 | Sold | $25,000$8/sqft |
Source: Public Record | ||

