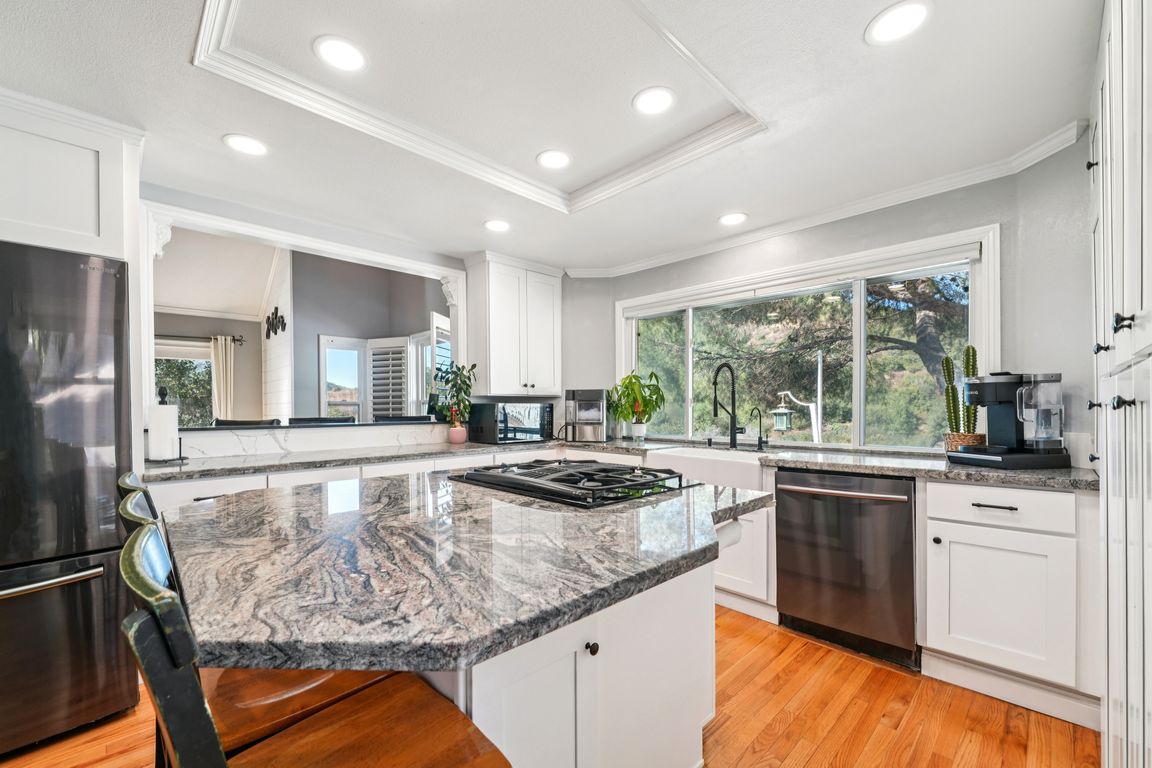
For sale
$1,198,900
4beds
2,014sqft
16908 Hillside Dr, Brea, CA 91709
4beds
2,014sqft
Single family residence
Built in 1984
0.48 Acres
2 Attached garage spaces
$595 price/sqft
What's special
Loft areaLower level apartmentWood-burning stove fireplaceBrand-new stoveMain floor half bathroomBuilt-in cabinets and workbenchSecondary bedrooms
Exquisite Sherwood Forest location in Carbon Canyon, in the coveted Chino Hills area features stunning views and is situated on a 20,844 sqft lot! This three-story, custom home, has been updated and is ready for its new owners! Features include a custom red entry door, new kitchen and bathrooms, and a ...
- 2 days |
- 646 |
- 33 |
Source: CRMLS,MLS#: IG25240300 Originating MLS: California Regional MLS
Originating MLS: California Regional MLS
Travel times
Living Room
Kitchen
Bedroom
Zillow last checked: 7 hours ago
Listing updated: October 17, 2025 at 06:27am
Listing Provided by:
Michael Espiritu DRE #01328790 951-961-5110,
REDFIN
Source: CRMLS,MLS#: IG25240300 Originating MLS: California Regional MLS
Originating MLS: California Regional MLS
Facts & features
Interior
Bedrooms & bathrooms
- Bedrooms: 4
- Bathrooms: 4
- Full bathrooms: 3
- 1/2 bathrooms: 1
- Main level bathrooms: 2
- Main level bedrooms: 1
Rooms
- Room types: Bedroom, Kitchen, Laundry, Loft, Living Room, Primary Bathroom, Primary Bedroom, Other
Primary bedroom
- Features: Main Level Primary
Primary bedroom
- Features: Primary Suite
Bedroom
- Features: Bedroom on Main Level
Bathroom
- Features: Bathroom Exhaust Fan, Bathtub, Closet, Dual Sinks, Full Bath on Main Level, Granite Counters, Remodeled, Separate Shower, Upgraded, Vanity
Kitchen
- Features: Granite Counters, Kitchen Island, Kitchen/Family Room Combo, Remodeled, Self-closing Drawers, Updated Kitchen
Other
- Features: Walk-In Closet(s)
Heating
- Baseboard, Central, Fireplace(s), Natural Gas
Cooling
- Central Air, Electric, Gas, High Efficiency, Wall/Window Unit(s)
Appliances
- Included: Built-In Range, Convection Oven, Dishwasher, Gas Cooktop, Gas Oven, Gas Water Heater, Refrigerator, Water To Refrigerator, Water Heater, Water Purifier, Dryer, Washer
- Laundry: Washer Hookup, Electric Dryer Hookup, Gas Dryer Hookup
Features
- Breakfast Bar, Built-in Features, Balcony, Ceiling Fan(s), Crown Molding, Granite Counters, High Ceilings, Paneling/Wainscoting, Recessed Lighting, Storage, Two Story Ceilings, Bar, Bedroom on Main Level, Loft, Main Level Primary, Primary Suite, Walk-In Closet(s)
- Flooring: Carpet, Vinyl, Wood
- Windows: Plantation Shutters
- Has fireplace: Yes
- Fireplace features: Living Room
- Common walls with other units/homes: No Common Walls
Interior area
- Total interior livable area: 2,014 sqft
Video & virtual tour
Property
Parking
- Total spaces: 12
- Parking features: Concrete, Carport, Driveway, Garage, Paved, RV Access/Parking
- Attached garage spaces: 2
- Carport spaces: 4
- Covered spaces: 6
- Uncovered spaces: 6
Accessibility
- Accessibility features: Safe Emergency Egress from Home
Features
- Levels: Three Or More
- Stories: 3
- Entry location: 2
- Patio & porch: Deck
- Exterior features: Rain Gutters
- Pool features: None
- Spa features: None
- Fencing: Brick,Chain Link
- Has view: Yes
- View description: Canyon, Hills, Panoramic, Valley, Trees/Woods
Lot
- Size: 0.48 Acres
- Features: Back Yard, Sloped Down, Front Yard, Rocks, Steep Slope, Sprinkler System, Yard
Details
- Additional structures: Shed(s), Storage
- Parcel number: 1000142250000
- Special conditions: Standard
- Horse amenities: Riding Trail
Construction
Type & style
- Home type: SingleFamily
- Architectural style: Custom
- Property subtype: Single Family Residence
Materials
- Roof: Shingle
Condition
- Turnkey
- New construction: No
- Year built: 1984
Utilities & green energy
- Electric: Electricity - On Property
- Sewer: Septic Type Unknown
- Water: Public
- Utilities for property: Electricity Available, Electricity Connected
Community & HOA
Community
- Features: Biking, Dog Park, Fishing, Golf, Hiking, Horse Trails, Stable(s), Mountainous, Park, Preserve/Public Land, Storm Drain(s), Street Lights, Suburban, Valley
Location
- Region: Brea
Financial & listing details
- Price per square foot: $595/sqft
- Tax assessed value: $739,589
- Date on market: 10/16/2025
- Listing terms: Cash,Cash to Existing Loan,Cash to New Loan,Conventional,Contract,FHA,VA Loan
- Inclusions: The refrigerator, mini fridge, washer, dryer, water purifier, smart thermostat, pool table, and garage storage built-ins are included
- Road surface type: Paved