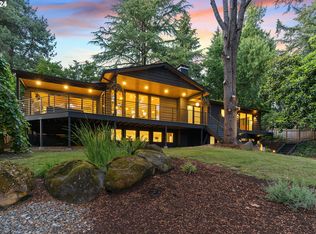Sold
$1,100,000
16909 Crestview Dr, Lake Oswego, OR 97034
4beds
2,553sqft
Residential, Single Family Residence
Built in 1976
10,018.8 Square Feet Lot
$1,105,000 Zestimate®
$431/sqft
$4,476 Estimated rent
Home value
$1,105,000
$1.05M - $1.16M
$4,476/mo
Zestimate® history
Loading...
Owner options
Explore your selling options
What's special
Located in the heart of the Palisades neighborhood, this fully updated home offers access to the Greentree Pool and top-rated Lake Oswego schools—making it an ideal blend of lifestyle and location. Inside, you'll find luxury finishes throughout, including a main-level primary suite for easy living. The spacious living room is anchored by a stylish woodburning fireplace with a modern custom surround, creating a cozy yet sophisticated focal point. The designer kitchen is built to impress with a large center island with bar seating, quartz countertops, custom cabinetry, stainless steel appliances, and elegant pendant lighting. Enjoy the beautifully lit front deck, perfect for outdoor dining or relaxing evenings, all set in a lush, established neighborhood. This move-in-ready home offers modern comfort in one of Lake Oswego’s most desirable communities plus access to the Palisades easement.
Zillow last checked: 8 hours ago
Listing updated: August 06, 2025 at 04:19am
Listed by:
Tessa Gold 503-758-6073,
John L. Scott,
Steve Seislove 971-250-1279,
John L. Scott
Bought with:
Dori Olmsted, 200202138
Cascade Hasson Sotheby's International Realty
Source: RMLS (OR),MLS#: 535527543
Facts & features
Interior
Bedrooms & bathrooms
- Bedrooms: 4
- Bathrooms: 3
- Full bathrooms: 3
- Main level bathrooms: 2
Primary bedroom
- Features: Updated Remodeled, Double Closet, Suite, Tile Floor, Walkin Shower
- Level: Main
- Area: 180
- Dimensions: 15 x 12
Bedroom 2
- Features: Hardwood Floors
- Level: Main
- Area: 143
- Dimensions: 13 x 11
Bedroom 3
- Level: Lower
- Area: 130
- Dimensions: 13 x 10
Bedroom 4
- Features: Vinyl Floor
- Level: Lower
- Area: 132
- Dimensions: 12 x 11
Dining room
- Features: Hardwood Floors
- Level: Main
- Area: 180
- Dimensions: 15 x 12
Family room
- Features: Fireplace, Living Room Dining Room Combo
- Level: Lower
- Area: 231
- Dimensions: 21 x 11
Kitchen
- Features: Dishwasher, Eating Area, Pantry, Updated Remodeled, Free Standing Range, Tile Floor
- Level: Main
- Area: 304
- Width: 16
Living room
- Features: Hardwood Floors
- Level: Main
- Area: 357
- Dimensions: 21 x 17
Heating
- Forced Air, Fireplace(s)
Cooling
- Heat Pump
Appliances
- Included: Dishwasher, Disposal, Free-Standing Range, Stainless Steel Appliance(s), Electric Water Heater
- Laundry: Laundry Room
Features
- Quartz, Sink, Living Room Dining Room Combo, Eat-in Kitchen, Pantry, Updated Remodeled, Double Closet, Suite, Walkin Shower, Kitchen Island
- Flooring: Hardwood, Vinyl, Tile
- Windows: Double Pane Windows, Vinyl Frames
- Basement: Daylight,Full
- Number of fireplaces: 2
- Fireplace features: Wood Burning
Interior area
- Total structure area: 2,553
- Total interior livable area: 2,553 sqft
Property
Parking
- Total spaces: 2
- Parking features: Driveway, On Street, Garage Door Opener, Attached
- Attached garage spaces: 2
- Has uncovered spaces: Yes
Features
- Stories: 2
- Patio & porch: Deck
- Exterior features: Garden, Yard
- Has view: Yes
- View description: Territorial
Lot
- Size: 10,018 sqft
- Features: Corner Lot, Gentle Sloping, Level, Private, SqFt 10000 to 14999
Details
- Parcel number: 00249895
Construction
Type & style
- Home type: SingleFamily
- Architectural style: Contemporary,Daylight Ranch
- Property subtype: Residential, Single Family Residence
Materials
- Cement Siding, Lap Siding
- Foundation: Slab
- Roof: Composition
Condition
- Resale,Updated/Remodeled
- New construction: No
- Year built: 1976
Utilities & green energy
- Sewer: Public Sewer
- Water: Public
- Utilities for property: Cable Connected, Satellite Internet Service
Community & neighborhood
Location
- Region: Lake Oswego
- Subdivision: Palisades
Other
Other facts
- Listing terms: Cash,Conventional,FHA,VA Loan
- Road surface type: Paved
Price history
| Date | Event | Price |
|---|---|---|
| 8/1/2025 | Sold | $1,100,000+0%$431/sqft |
Source: | ||
| 7/1/2025 | Pending sale | $1,099,900$431/sqft |
Source: | ||
| 6/26/2025 | Listed for sale | $1,099,900+152.9%$431/sqft |
Source: John L Scott Real Estate #535527543 | ||
| 1/27/2011 | Sold | $435,000-5.4%$170/sqft |
Source: Public Record | ||
| 11/22/2010 | Price change | $459,900-3.2%$180/sqft |
Source: MRealty #10078426 | ||
Public tax history
| Year | Property taxes | Tax assessment |
|---|---|---|
| 2024 | $8,392 +3% | $435,877 +3% |
| 2023 | $8,145 +3.1% | $423,182 +3% |
| 2022 | $7,904 +8.3% | $410,857 +3% |
Find assessor info on the county website
Neighborhood: Palisades
Nearby schools
GreatSchools rating
- 9/10Hallinan Elementary SchoolGrades: K-5Distance: 1.4 mi
- 6/10Lakeridge Middle SchoolGrades: 6-8Distance: 1.6 mi
- 9/10Lakeridge High SchoolGrades: 9-12Distance: 0.5 mi
Schools provided by the listing agent
- Elementary: Hallinan
- Middle: Lakeridge
- High: Lakeridge
Source: RMLS (OR). This data may not be complete. We recommend contacting the local school district to confirm school assignments for this home.
Get a cash offer in 3 minutes
Find out how much your home could sell for in as little as 3 minutes with a no-obligation cash offer.
Estimated market value
$1,105,000
Get a cash offer in 3 minutes
Find out how much your home could sell for in as little as 3 minutes with a no-obligation cash offer.
Estimated market value
$1,105,000
