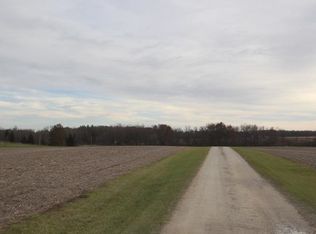Sold for $740,000
$740,000
1691 Cunningham Rd N, Dunkerton, IA 50626
4beds
3,176sqft
Single Family Residence
Built in 2019
14.27 Acres Lot
$741,700 Zestimate®
$233/sqft
$2,896 Estimated rent
Home value
$741,700
Estimated sales range
Not available
$2,896/mo
Zestimate® history
Loading...
Owner options
Explore your selling options
What's special
Dream Acreage with 14.27 acres m/l, river access and hunting on the property! A buyer can pay more for this acreage due to the monthly utility bill is only $230.00 this does include heating the garage as well. This home was designed for energy Efficiency with a vertical loop Geo Thermal System. This acreage is so well designed inside and outside. Great room with custom kitchen cabinets, walk in pantry, island with deep sink, lighted cabinets, stainless steel appliances, large dining area and electric fireplace in the great room. Master suite with large soaking tub and tiled shower. Screened in porch overlooking the property is a great place for a cup of coffee in the am Bonus room above the garage with a bedroom and bath. Off the garage is a drop zone with a security system montior and storage for your coats and boots. Attached 2 stall garage is heated. Basement has large family room, play area for children, 4th bedroom, bath, exercise area and tons of storage. Then there is a handy mans dream shop with heat, office, half bath, wired for internet , TV and lots of storage. Store all your toys inside in the cold storage area then work on all your projects in the heated shop area. I know you have always wanted a Grain bin gazebo so here is one all screened in, with lights and a exhaust fan. Then last but not least you have access to the river!! Wonderful fishing area and 4 acres of hunting on the other side of the river. Enjoy a day kayaking down the river and at night enjoy a nice warm fire by the river. This acreage is so immaculate and everything is so organized. There is also 5 acres in the CRP progam. High speed internet, Geo Thermal vertical loop system avg utilites $230 a month Jesup Schools
Zillow last checked: 8 hours ago
Listing updated: December 02, 2025 at 03:01am
Listed by:
Arleen Kugler,SRES,ABR,CRS 319-269-3716,
Berkshire Hathaway Home Services One Realty Centre
Bought with:
Heather Federspiel, B61415
Wapsie Realty LLC
Source: Northeast Iowa Regional BOR,MLS#: 20251830
Facts & features
Interior
Bedrooms & bathrooms
- Bedrooms: 4
- Bathrooms: 4
- Full bathrooms: 3
- 3/4 bathrooms: 1
Other
- Level: Upper
Other
- Level: Main
Other
- Level: Lower
Heating
- Electric, Geothermal
Cooling
- Geothermal
Appliances
- Included: Appliances Negotiable
- Laundry: 1st Floor, Laundry Room
Features
- Solid Surface Counters, Fiber Optic, Pantry
- Doors: Paneled Doors
- Basement: Concrete,Finished
- Has fireplace: Yes
- Fireplace features: One, Electric, In Family Room Up
Interior area
- Total interior livable area: 3,176 sqft
- Finished area below ground: 1,470
Property
Parking
- Total spaces: 2
- Parking features: RV Access/Parking, 2 Stall, Attached Garage, Heated Garage, Oversized
- Has attached garage: Yes
- Carport spaces: 2
Features
- Patio & porch: Covered, Screened
- Exterior features: Garden, Horses Okay
- Has view: Yes
- View description: Water
- Has water view: Yes
- Water view: Water
- Waterfront features: Waterfront
Lot
- Size: 14.27 Acres
- Dimensions: 14.27
- Features: Landscaped, Level, Rolling Property, Wooded, Hunting on or Near, School Bus Service
- Residential vegetation: Timber
Details
- Additional structures: Gazebo, Outbuilding, Pole Barn
- Parcel number: 0506300010
- Zoning: A
- Special conditions: Standard
- Horses can be raised: Yes
Construction
Type & style
- Home type: SingleFamily
- Property subtype: Single Family Residence
Materials
- Vinyl Siding
- Roof: Asphalt
Condition
- Year built: 2019
Utilities & green energy
- Sewer: Septic Tank
- Water: Private Well
Community & neighborhood
Security
- Security features: Security System
Location
- Region: Dunkerton
Other
Other facts
- Road surface type: Gravel
Price history
| Date | Event | Price |
|---|---|---|
| 12/1/2025 | Sold | $740,000-4.5%$233/sqft |
Source: | ||
| 9/22/2025 | Pending sale | $775,000$244/sqft |
Source: | ||
| 9/11/2025 | Price change | $775,000-3%$244/sqft |
Source: | ||
| 7/7/2025 | Price change | $799,000-3.2%$252/sqft |
Source: | ||
| 6/16/2025 | Price change | $825,000-2.9%$260/sqft |
Source: | ||
Public tax history
Tax history is unavailable.
Neighborhood: 50626
Nearby schools
GreatSchools rating
- 1/10Triumph Elementary SchoolGrades: K-8Distance: 4 mi
- 8/10Jesup High SchoolGrades: 9-12Distance: 4.5 mi
- 3/10Jesup Elementary SchoolGrades: PK-4Distance: 4.5 mi
Schools provided by the listing agent
- Elementary: Jesup
- Middle: Jesup
- High: Jesup
Source: Northeast Iowa Regional BOR. This data may not be complete. We recommend contacting the local school district to confirm school assignments for this home.
Get pre-qualified for a loan
At Zillow Home Loans, we can pre-qualify you in as little as 5 minutes with no impact to your credit score.An equal housing lender. NMLS #10287.
