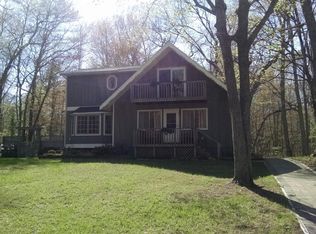Sold for $298,500
$298,500
1691 Simonelli Rd, Muskegon, MI 49445
2beds
1,398sqft
SingleFamily
Built in 1986
5 Acres Lot
$299,600 Zestimate®
$214/sqft
$2,063 Estimated rent
Home value
$299,600
$279,000 - $321,000
$2,063/mo
Zestimate® history
Loading...
Owner options
Explore your selling options
What's special
Unique 2-bedroom, 1.5 bath A-frame home with attached 2 car garage and “jut-out” for large kitchen, dining area and full bathroom. Open concept first floor living area perfect for entertaining with large windows for views of a variety of birds, wildlife and 2 small fish ponds. Remodeled in 2022 to enlarge the main floor bedroom and update large main floor bathroom with new cabinets, tiled floor, bathtub and tub to ceiling tiled shower walls. Laundry room with cabinets on first floor also. A spiral staircase in the open living room takes you up to a balcony above the living area and a walled off large bedroom with half bath, closet and built in bookshelf. Large windows and nearby trees give the feeling of sleeping in a treehouse.
Attached garage can be accessed from inside by means of a stairway down to the full reinforced block basement and a stairway up to the garage although the outside access has less steps to the front door. Basement has a block partition wall with openings at each end for easy access from one side that has a workshop storage area to the other side which currently has exercise equipment and room for air mattresses, futons etc when excess company stays over. Workshop area has stairs and doors to garage or main floor. Main floor living area has standard patio door leading to 20’ x 22’ deck with full width steps to back yard and ponds Garage has a wall of upper cabinets for storage while leaving floor space for lawnmowers and other home maintenance equipment. Other side of garage has floor space for snowblower, grill, portable generator etc. All this allows access to enter and exit your vehicles. Electrical updates were made in 2023 to put ample light and receptacles throughout basement and garage along with outdoor hook-up from garage exterior wall to circuit breaker box with safety plate for full house portable generator.
Room sizes:
Kitchen 10' 6" x 10' 8"
Dining area 9' 9" x 10' 10"
Great room 19' 0" x 19' 6"
Main floor bedroom 10' 9" x 16' 7" w/7' 6" x 2' 4" closet
Main floor laundry room 10' 0" x 6' 0"
Main floor bath 9' 7" x 10' 0"
2nd floor bedroom 9' 5" x 18' 3" w/7' 0" x 3' 3" "nook" for dresser space and 7' 4" x 2' 4" closet
1/2 bath 6' 11" x 2' 11"
Landing/balcony 12' 7" x 4' 0"
Basement 39' 6" x 29' 10"
All this is surrounded by 5 wooded acres with 165’ frontage and 175’ paved driveway from pave road. Wooded lot is ¼ mile long. A 5 minute drive from the Muskegon Lake State Park beach on Lake Michigan and also Snug Harbor Muskegon Lake public boat launch.
No realtors please. Also note that I do not answer unrecognized phone numbers. Please feel free to leave a message with your name and phone number and I'll return your call promptly. Thank you
Facts & features
Interior
Bedrooms & bathrooms
- Bedrooms: 2
- Bathrooms: 2
- Full bathrooms: 1
- 1/2 bathrooms: 1
Heating
- Forced air, Gas
Cooling
- Central
Appliances
- Included: Dishwasher, Dryer, Freezer, Microwave, Range / Oven, Refrigerator, Washer
Features
- Flooring: Tile, Carpet, Hardwood, Laminate, Slate
- Basement: Unfinished
Interior area
- Total interior livable area: 1,398 sqft
Property
Parking
- Total spaces: 2
- Parking features: Garage - Attached, Off-street
Features
- Exterior features: Shingle, Wood
- Has view: Yes
- View description: Territorial
Lot
- Size: 5 Acres
Details
- Parcel number: 6109005400000900
Construction
Type & style
- Home type: SingleFamily
Materials
- Roof: Shake / Shingle
Condition
- Year built: 1986
Community & neighborhood
Location
- Region: Muskegon
Price history
| Date | Event | Price |
|---|---|---|
| 12/12/2025 | Sold | $298,500$214/sqft |
Source: Public Record Report a problem | ||
| 10/6/2025 | Pending sale | $298,500$214/sqft |
Source: Owner Report a problem | ||
| 9/29/2025 | Listed for sale | $298,500+121.1%$214/sqft |
Source: Owner Report a problem | ||
| 10/28/2016 | Sold | $135,000-3.5%$97/sqft |
Source: | ||
| 8/1/2016 | Listed for sale | $139,900$100/sqft |
Source: RE/MAX West #16044432 Report a problem | ||
Public tax history
| Year | Property taxes | Tax assessment |
|---|---|---|
| 2025 | $2,718 +4.4% | $104,500 +3.5% |
| 2024 | $2,603 +5.2% | $101,000 +21.2% |
| 2023 | $2,474 | $83,300 -7.6% |
Find assessor info on the county website
Neighborhood: 49445
Nearby schools
GreatSchools rating
- 3/10Central Elementary SchoolGrades: PK-4Distance: 2.8 mi
- 5/10Reeths-Puffer Middle SchoolGrades: 6-8Distance: 2.8 mi
- 7/10Reeths-Puffer High SchoolGrades: 9-12Distance: 6.5 mi
Get pre-qualified for a loan
At Zillow Home Loans, we can pre-qualify you in as little as 5 minutes with no impact to your credit score.An equal housing lender. NMLS #10287.
Sell with ease on Zillow
Get a Zillow Showcase℠ listing at no additional cost and you could sell for —faster.
$299,600
2% more+$5,992
With Zillow Showcase(estimated)$305,592
