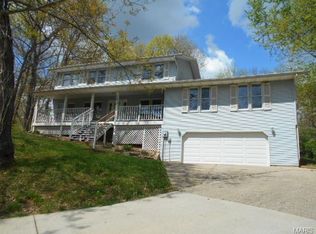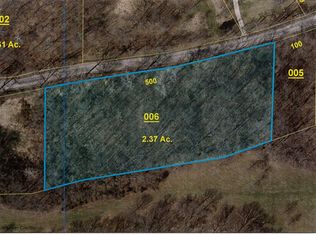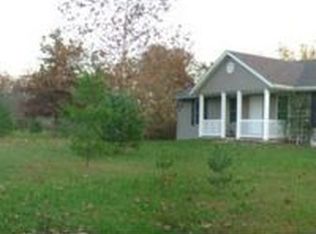Closed
Listing Provided by:
Shawna Aughenbaugh 618-772-2850,
Re/Max River Bend
Bought with: Tarrant and Harman Real Estate and Auction Co
$200,000
1691 Straube Ln, Brighton, IL 62012
3beds
1,856sqft
Single Family Residence
Built in 1958
0.96 Acres Lot
$227,500 Zestimate®
$108/sqft
$1,773 Estimated rent
Home value
$227,500
$216,000 - $239,000
$1,773/mo
Zestimate® history
Loading...
Owner options
Explore your selling options
What's special
This charming country home boasts 3 bedrooms and 2 bathrooms, perfect for a growing family or anyone ready to settle down. This cottage-style home has so much to offer with its cozy ambiance. Enjoy the peace and tranquility of the country feel while relaxing on the patio or taking strolls through the surrounding nature. Updated home featuring 3 beds and 2 baths with remodeled kitchen, lots of new flooring throughout and fresh paint! Nice concrete patio along the back of this full brick home. 50x30 outbuilding also used for
a garage and plenty of storage. This home is out off the beaten path but still only 10 minutes from town and amenities. Make your appointment today! This won't last long!
Zillow last checked: 8 hours ago
Listing updated: April 28, 2025 at 05:39pm
Listing Provided by:
Shawna Aughenbaugh 618-772-2850,
Re/Max River Bend
Bought with:
Kim S Frazer, 475134581
Tarrant and Harman Real Estate and Auction Co
Source: MARIS,MLS#: 23021438 Originating MLS: Southwestern Illinois Board of REALTORS
Originating MLS: Southwestern Illinois Board of REALTORS
Facts & features
Interior
Bedrooms & bathrooms
- Bedrooms: 3
- Bathrooms: 2
- Full bathrooms: 2
- Main level bathrooms: 2
- Main level bedrooms: 3
Primary bedroom
- Features: Floor Covering: Luxury Vinyl Plank
- Level: Main
- Area: 208
- Dimensions: 16x13
Bedroom
- Features: Floor Covering: Luxury Vinyl Plank
- Level: Main
- Area: 117
- Dimensions: 13x9
Bedroom
- Features: Floor Covering: Luxury Vinyl Plank
- Level: Main
- Area: 143
- Dimensions: 13x11
Primary bathroom
- Features: Floor Covering: Vinyl
- Level: Main
- Area: 20
- Dimensions: 5x4
Bathroom
- Features: Floor Covering: Ceramic Tile
- Level: Main
- Area: 55
- Dimensions: 11x5
Family room
- Features: Floor Covering: Luxury Vinyl Plank
- Level: Main
- Area: 208
- Dimensions: 16x13
Kitchen
- Features: Floor Covering: Vinyl
- Level: Main
- Area: 266
- Dimensions: 19x14
Laundry
- Features: Floor Covering: Vinyl
- Level: Main
- Area: 90
- Dimensions: 15x6
Living room
- Features: Floor Covering: Laminate
- Level: Main
- Area: 266
- Dimensions: 19x14
Heating
- Forced Air, Propane
Cooling
- Central Air, Electric
Appliances
- Included: Microwave, Electric Range, Electric Oven, Refrigerator, Stainless Steel Appliance(s), Electric Water Heater
Features
- Basement: Crawl Space
- Number of fireplaces: 1
- Fireplace features: Dining Room, Family Room, Wood Burning
Interior area
- Total structure area: 1,856
- Total interior livable area: 1,856 sqft
- Finished area above ground: 1,856
- Finished area below ground: 0
Property
Parking
- Total spaces: 2
- Parking features: Detached
- Garage spaces: 2
Features
- Levels: One
Lot
- Size: 0.96 Acres
- Dimensions: 200 x 210
- Features: Adjoins Wooded Area
Details
- Additional structures: Pole Barn(s)
- Parcel number: 201020703301004
- Special conditions: Standard
Construction
Type & style
- Home type: SingleFamily
- Architectural style: Ranch,Traditional
- Property subtype: Single Family Residence
Materials
- Brick
Condition
- Year built: 1958
Utilities & green energy
- Sewer: Septic Tank
- Water: Public
Community & neighborhood
Location
- Region: Brighton
- Subdivision: None
Other
Other facts
- Listing terms: Cash,Conventional,FHA,VA Loan
- Ownership: Private
- Road surface type: Gravel
Price history
| Date | Event | Price |
|---|---|---|
| 6/16/2023 | Sold | $200,000+5.3%$108/sqft |
Source: | ||
| 5/13/2023 | Pending sale | $189,900$102/sqft |
Source: | ||
| 5/10/2023 | Listed for sale | $189,900+46.2%$102/sqft |
Source: | ||
| 4/12/2018 | Sold | $129,900$70/sqft |
Source: | ||
| 2/27/2018 | Pending sale | $129,900$70/sqft |
Source: Gori Realtors, LLC #17088908 | ||
Public tax history
| Year | Property taxes | Tax assessment |
|---|---|---|
| 2024 | $3,856 +18.4% | $54,340 +6.9% |
| 2023 | $3,257 +5.1% | $50,820 +7% |
| 2022 | $3,100 +5.6% | $47,500 +8.1% |
Find assessor info on the county website
Neighborhood: 62012
Nearby schools
GreatSchools rating
- NALewis & Clark Elementary SchoolGrades: PK-1Distance: 2 mi
- 3/10Alton Middle SchoolGrades: 6-8Distance: 5.5 mi
- 4/10Alton High SchoolGrades: PK,9-12Distance: 3.4 mi
Schools provided by the listing agent
- Elementary: Alton Dist 11
- Middle: Alton Dist 11
- High: Alton
Source: MARIS. This data may not be complete. We recommend contacting the local school district to confirm school assignments for this home.

Get pre-qualified for a loan
At Zillow Home Loans, we can pre-qualify you in as little as 5 minutes with no impact to your credit score.An equal housing lender. NMLS #10287.
Sell for more on Zillow
Get a free Zillow Showcase℠ listing and you could sell for .
$227,500
2% more+ $4,550
With Zillow Showcase(estimated)
$232,050

