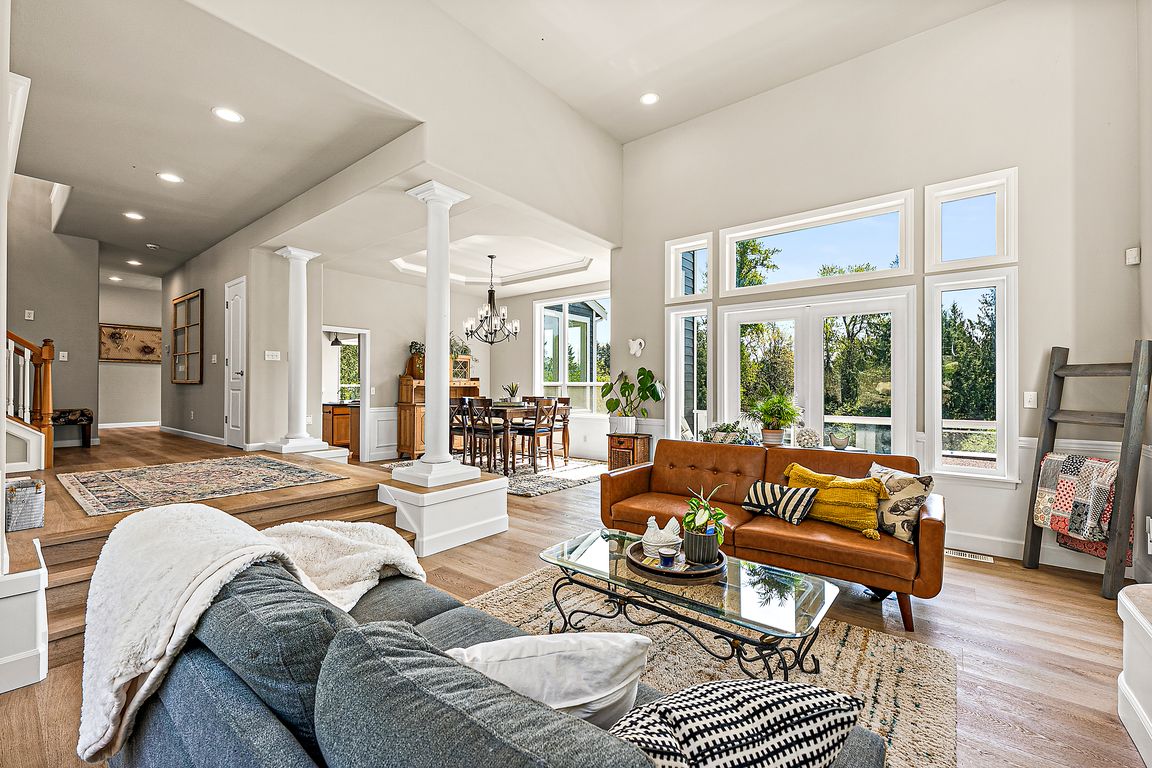
Active
$1,215,000
4beds
4,561sqft
16910 186th Avenue Ct E, Bonney Lake, WA 98391
4beds
4,561sqft
Single family residence
Built in 2001
4.75 Acres
3 Attached garage spaces
$266 price/sqft
What's special
Rv parkingGarden spaceEstablished chicken coopFinished walk-out basementBonus roomNatural lightSoaring ceilings
One-of-a-kind opportunity to live your homesteader dream—all within the Sumner Bonney Lake School District! This peaceful retreat on nearly 5 acres was thoughtfully designed to capture stunning views of Mt. Rainier from every bedroom. With 4 bedrooms—including a spacious primary suite with a private deck, soaking tub, and walk-in closet—and a ...
- 2 days
- on Zillow |
- 554 |
- 26 |
Source: NWMLS,MLS#: 2420095
Travel times
Foyer
Living Room
Dining Room
Kitchen
Pantry
Family Room
Laundry Room
Primary Bedroom
Primary Bathroom
Bedroom 1
Bedroom 2
Upstairs Bathroom
Bedroom 3- Ensuite
Ensuite Bathroom
Upstairs Bonus Room
Basement Bathroom
Basement Living Room
Basement Kitchenette
Basement Breakfast Nook
Covered Patio
Garage
Zillow last checked: 7 hours ago
Listing updated: August 13, 2025 at 05:04am
Listed by:
Betsy Leishman,
John L. Scott, Inc,
Joe Perkins,
John L. Scott, Inc
Source: NWMLS,MLS#: 2420095
Facts & features
Interior
Bedrooms & bathrooms
- Bedrooms: 4
- Bathrooms: 5
- Full bathrooms: 2
- 3/4 bathrooms: 2
- 1/2 bathrooms: 1
- Main level bathrooms: 1
Bathroom three quarter
- Level: Lower
Other
- Level: Main
Dining room
- Level: Main
Entry hall
- Level: Main
Family room
- Level: Main
Great room
- Level: Lower
Kitchen with eating space
- Level: Main
Living room
- Level: Main
Utility room
- Level: Main
Heating
- Fireplace, Heat Pump, Electric, Propane
Cooling
- Heat Pump
Appliances
- Included: Dishwasher(s), Disposal, Double Oven, Dryer(s), Microwave(s), Refrigerator(s), Stove(s)/Range(s), Washer(s), Garbage Disposal, Water Heater: Propane, Water Heater Location: Garage
Features
- Bath Off Primary, Central Vacuum, Ceiling Fan(s), Dining Room, Walk-In Pantry
- Flooring: Ceramic Tile, Vinyl Plank, Carpet
- Doors: French Doors
- Windows: Double Pane/Storm Window, Skylight(s)
- Basement: Finished
- Number of fireplaces: 2
- Fireplace features: Gas, Main Level: 2, Fireplace
Interior area
- Total structure area: 4,561
- Total interior livable area: 4,561 sqft
Video & virtual tour
Property
Parking
- Total spaces: 3
- Parking features: Attached Garage, RV Parking
- Attached garage spaces: 3
Features
- Levels: Two
- Stories: 2
- Entry location: Main
- Patio & porch: Second Primary Bedroom, Bath Off Primary, Built-In Vacuum, Ceiling Fan(s), Double Pane/Storm Window, Dining Room, Fireplace, French Doors, Skylight(s), Vaulted Ceiling(s), Walk-In Closet(s), Walk-In Pantry, Water Heater, Wet Bar
- Has view: Yes
- View description: Mountain(s), Partial, Territorial
Lot
- Size: 4.75 Acres
- Features: Dead End Street, Open Lot, Secluded, Deck, Fenced-Partially, High Speed Internet, Outbuildings, Patio, Propane, RV Parking
- Topography: Level,Partial Slope,Rolling
- Residential vegetation: Brush, Fruit Trees, Garden Space, Wooded
Details
- Parcel number: 0519283012
- Zoning description: Jurisdiction: County
- Special conditions: Standard
Construction
Type & style
- Home type: SingleFamily
- Property subtype: Single Family Residence
Materials
- Wood Products
- Foundation: Poured Concrete
- Roof: Composition
Condition
- Year built: 2001
Utilities & green energy
- Electric: Company: PSE
- Sewer: Septic Tank, Company: Septic
- Water: Individual Well, Company: Well
Community & HOA
Community
- Subdivision: Tehaleh
Location
- Region: Bonney Lake
Financial & listing details
- Price per square foot: $266/sqft
- Annual tax amount: $12,868
- Date on market: 4/30/2025
- Listing terms: Cash Out,Conventional,FHA,VA Loan
- Inclusions: Dishwasher(s), Double Oven, Dryer(s), Garbage Disposal, Microwave(s), Refrigerator(s), Stove(s)/Range(s), Washer(s)
- Road surface type: Dirt
- Cumulative days on market: 107 days