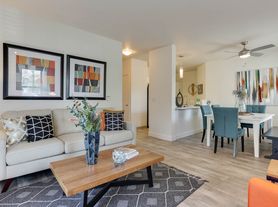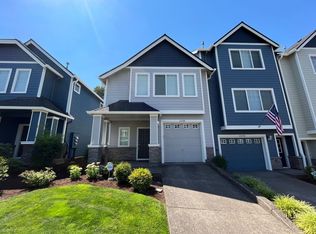16913 SW ROOSEVELT ST, SHERWOOD, OR 97140
3 bd, 2 ba, 1,303 Sq. Ft. | Available Now
Super Cute 3+ Bd 2ba Ranch Style Home With 2 Car Garage, Fenced Backyard & Air Conditioning!
This Super Cute Home Features 3+ Bedrooms, 2 bathrooms, Flat Top Range, Dishwasher, Built-in Microwave, LVP Flooring in the Kitchen/Living Room, Carpet in the Bedrooms, Fenced in Backyard, Air Conditioning, Sprinkler System, Washer/Dryer Hookups and so Much More! Come tour it before it's gone.
Deposits start at equal to one month's rent but, may vary depending on screening results. See screening criteria for further information.
Deposits are due within 48 hours of application approval and lease must start within two weeks.
Pets Welcome- Pet rent, additional deposits & breed restrictions apply.
$25 Pet rent per pet (limit 2 pets)
Renter's insurance is required. Proof to be provided prior to move-in.
12 month lease term.
Copy this link to submit your application online: myrentalapplication. com/index/interwest
Please view our website for more information or to schedule a viewing at inter-west. com/vacancies . Viewings are scheduled with multiple prospects and applications are taken on a first come first served basis. $55.00 Application fee per adult (cash, debit/credit card online, check, or money order). Applications are available to be printed from our website at inter-west. com
Information on available rentals can be found on our website at: inter-west. com/vacancies
Pictures are for informational purposes only.
This is not an Accessible Dwelling Unit.
Please view our website for full details at inter-west. com/vacancies
Information deemed reliable but not guaranteed.
Rental Terms
Rent: $2,795
Application Fee: $55
Security Deposit: $2795
Available Now
Pet Policy
Cats allowed
Dogs allowed
Amenities
Dishwasher
Refrigerator
Gas Heat
Gas Fireplace
Sprinkler System
Walk In Closet
Patio
Eating Bar
Garbage Disposal
Air Conditioning
Pantry
Washer/Dryer Hookups
Pets OK with Restrictions and Additional Deposits
12 month Lease
Renter's Insurance Required
Built-In Microwave
Bonus Room
Fenced Backyard
Flat Top Range
Near Shopping
Ranch Style
Tile Counters in Kitchen
Carpet in Bedrooms
Near Restaurants
Online Applications
$55 Application fee per adult
Mirror Closet Doors
Online Rent Payments
Online Maintenance Requests
LVP Flooring
$25 Pet Rent Per Pet (limit 2 pets)
2 Car garage
Partial Dining Room Opens to Patio
9 ft Ceilings
Bonus Room With Double Doors
Near Pioneer City Park
New Paint
New Flooring
New Roof
New Furnace
House for rent
$2,750/mo
16913 SW Roosevelt St, Sherwood, OR 97140
3beds
1,303sqft
Price may not include required fees and charges.
Single family residence
Available now
Cats, dogs OK
Central air
Hookups laundry
Attached garage parking
Forced air
What's special
Gas fireplaceFenced backyardNew paintNew flooringBonus roomWalk in closetGas heat
- 45 days |
- -- |
- -- |
Travel times
Renting now? Get $1,000 closer to owning
Unlock a $400 renter bonus, plus up to a $600 savings match when you open a Foyer+ account.
Offers by Foyer; terms for both apply. Details on landing page.
Facts & features
Interior
Bedrooms & bathrooms
- Bedrooms: 3
- Bathrooms: 2
- Full bathrooms: 2
Heating
- Forced Air
Cooling
- Central Air
Appliances
- Included: Dishwasher, Microwave, Oven, Refrigerator, WD Hookup
- Laundry: Hookups
Features
- WD Hookup
- Flooring: Carpet, Hardwood
Interior area
- Total interior livable area: 1,303 sqft
Property
Parking
- Parking features: Attached
- Has attached garage: Yes
- Details: Contact manager
Features
- Exterior features: Bicycle storage, Heating system: Forced Air
Details
- Parcel number: 2S130AA02100
Construction
Type & style
- Home type: SingleFamily
- Property subtype: Single Family Residence
Community & HOA
Location
- Region: Sherwood
Financial & listing details
- Lease term: 1 Year
Price history
| Date | Event | Price |
|---|---|---|
| 9/30/2025 | Price change | $2,750-3.5%$2/sqft |
Source: Zillow Rentals | ||
| 9/16/2025 | Price change | $2,850-1.6%$2/sqft |
Source: Zillow Rentals | ||
| 8/21/2025 | Listed for rent | $2,895$2/sqft |
Source: Zillow Rentals | ||
| 7/25/2025 | Sold | $479,000$368/sqft |
Source: | ||
| 6/24/2025 | Pending sale | $479,000$368/sqft |
Source: | ||

