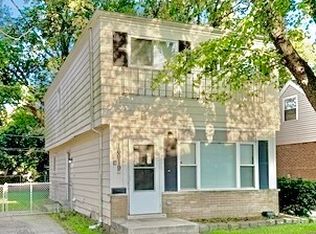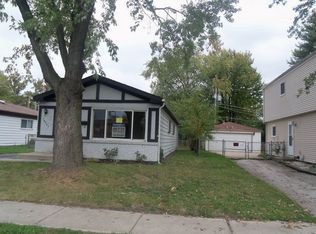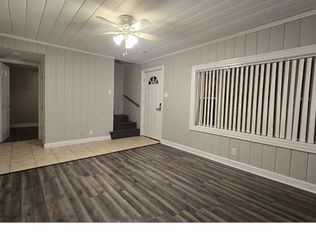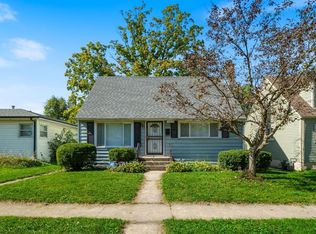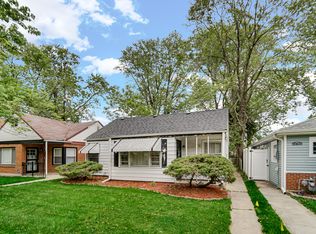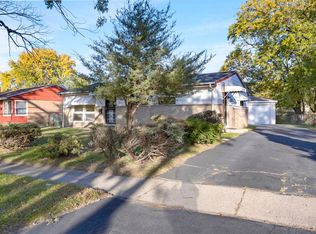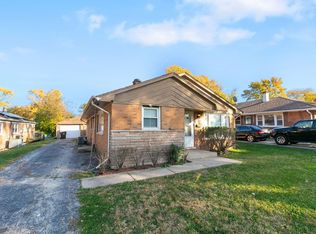Amazing approved short sale property. Delightful 4-bedroom, 1.5-bath two-story home situated in the heart of Hazel Crest. The main level features beautiful hardwood floors and an abundance of natural light, filling the living and dining areas with warmth and charm. The kitchen offers a practical layout with easy access to the dining area-perfect for everyday meals or entertaining guests. Upstairs, you'll find four spacious bedrooms and a full bath, providing plenty of room for comfort and privacy. Step outside to a large fenced yard with a deck, ideal for relaxing or hosting outdoor gatherings. The expanded 2-car detached garage offers added convenience and extra storage space. Well cared for and full of potential, this home combines comfort, functionality, and a great location-don't miss your chance to make it yours!
Contingent
Price cut: $10K (12/2)
$129,000
16913 Western Ave, Hazel Crest, IL 60429
4beds
1,295sqft
Est.:
Single Family Residence
Built in 1972
5,332 Square Feet Lot
$-- Zestimate®
$100/sqft
$-- HOA
What's special
Large fenced yardSpacious bedroomsPractical layoutLiving and dining areasAbundance of natural lightBeautiful hardwood floors
- 56 days |
- 1,082 |
- 100 |
Likely to sell faster than
Zillow last checked: 8 hours ago
Listing updated: December 09, 2025 at 02:08pm
Listing courtesy of:
Jamie Lemmons-Svoboda 847-606-9045,
Keller Williams Preferred Rlty
Source: MRED as distributed by MLS GRID,MLS#: 12472379
Facts & features
Interior
Bedrooms & bathrooms
- Bedrooms: 4
- Bathrooms: 2
- Full bathrooms: 1
- 1/2 bathrooms: 1
Rooms
- Room types: No additional rooms
Primary bedroom
- Features: Flooring (Hardwood)
- Level: Main
- Area: 126 Square Feet
- Dimensions: 9X14
Bedroom 2
- Features: Flooring (Hardwood)
- Level: Second
- Area: 99 Square Feet
- Dimensions: 9X11
Bedroom 3
- Features: Flooring (Hardwood)
- Level: Second
- Area: 108 Square Feet
- Dimensions: 9X12
Bedroom 4
- Features: Flooring (Hardwood)
- Level: Second
- Area: 81 Square Feet
- Dimensions: 9X9
Dining room
- Level: Main
- Area: 108 Square Feet
- Dimensions: 9X12
Kitchen
- Features: Kitchen (Updated Kitchen), Flooring (Ceramic Tile)
- Level: Main
- Area: 99 Square Feet
- Dimensions: 9X11
Laundry
- Features: Flooring (Ceramic Tile)
- Level: Main
- Area: 49 Square Feet
- Dimensions: 7X7
Living room
- Features: Flooring (Hardwood)
- Level: Main
- Area: 192 Square Feet
- Dimensions: 16X12
Heating
- Natural Gas
Cooling
- Central Air
Appliances
- Included: Range, Refrigerator, Washer, Dryer
- Laundry: Main Level, In Unit, Sink
Features
- Flooring: Hardwood
- Basement: Crawl Space
Interior area
- Total structure area: 0
- Total interior livable area: 1,295 sqft
Property
Parking
- Total spaces: 2
- Parking features: Asphalt, Garage Door Opener, Garage Owned, Detached, Garage
- Garage spaces: 2
- Has uncovered spaces: Yes
Accessibility
- Accessibility features: No Disability Access
Features
- Stories: 2
- Fencing: Fenced
Lot
- Size: 5,332 Square Feet
Details
- Parcel number: 29301160600000
- Special conditions: Short Sale
Construction
Type & style
- Home type: SingleFamily
- Property subtype: Single Family Residence
Materials
- Vinyl Siding
- Foundation: Concrete Perimeter
- Roof: Asphalt
Condition
- New construction: No
- Year built: 1972
- Major remodel year: 2018
Utilities & green energy
- Sewer: Public Sewer, Storm Sewer
- Water: Lake Michigan, Public
Community & HOA
Community
- Features: Park, Pool, Curbs, Sidewalks, Street Lights, Street Paved
HOA
- Services included: None
Location
- Region: Hazel Crest
Financial & listing details
- Price per square foot: $100/sqft
- Tax assessed value: $153,990
- Annual tax amount: $7,177
- Date on market: 10/20/2025
- Ownership: Fee Simple
Estimated market value
Not available
Estimated sales range
Not available
Not available
Price history
Price history
| Date | Event | Price |
|---|---|---|
| 12/9/2025 | Contingent | $129,000$100/sqft |
Source: | ||
| 12/2/2025 | Price change | $129,000-7.2%$100/sqft |
Source: | ||
| 11/13/2025 | Price change | $139,000-6.7%$107/sqft |
Source: | ||
| 10/20/2025 | Listed for sale | $149,000-11.8%$115/sqft |
Source: | ||
| 9/15/2025 | Listing removed | $169,000$131/sqft |
Source: | ||
Public tax history
Public tax history
| Year | Property taxes | Tax assessment |
|---|---|---|
| 2023 | $9,863 +80% | $15,399 +143.3% |
| 2022 | $5,479 +2.9% | $6,329 |
| 2021 | $5,326 +6.7% | $6,329 |
Find assessor info on the county website
BuyAbility℠ payment
Est. payment
$897/mo
Principal & interest
$650
Property taxes
$202
Home insurance
$45
Climate risks
Neighborhood: 60429
Nearby schools
GreatSchools rating
- 1/10Jesse C White Learning AcademyGrades: PK-8Distance: 0.1 mi
- 3/10Thornwood High SchoolGrades: 9-12Distance: 3.6 mi
Schools provided by the listing agent
- District: 152.5
Source: MRED as distributed by MLS GRID. This data may not be complete. We recommend contacting the local school district to confirm school assignments for this home.
- Loading
