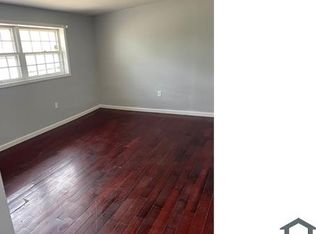Closed
$262,000
16914 Magnolia Dr, Hazel Crest, IL 60429
4beds
1,400sqft
Single Family Residence
Built in 1970
7,492.32 Square Feet Lot
$278,700 Zestimate®
$187/sqft
$2,742 Estimated rent
Home value
$278,700
$265,000 - $293,000
$2,742/mo
Zestimate® history
Loading...
Owner options
Explore your selling options
What's special
This wide raised ranch-style sun-filled home on Magnolia Street could be Yours! Large living and dining areas blend into one another and the kitchen sliding glass doors seamlessly open to the outdoors, where you will find a new deck and fully fenced yard. This renovated estate features 4 bedrooms, 2 full baths, formal dining room and spacious family room with the fireplace. New eat-in kitchen with stylish shaker cabinetry, modern quartz counters and all stainless-steel appliances has room for a breakfast table, not to mention a deep pantry. New windows & siding, newer roof also new plumbing & AC and updated electric - maintenance free years to come. Refinished hardwood floors - no dusty carpets! Great location: elementary school just a few minutes walk and South Suburban Hospital 5 minutes away. Affordable taxes too! Schedule your appointment today as this will not last long!
Zillow last checked: 8 hours ago
Listing updated: January 07, 2023 at 01:40pm
Listing courtesy of:
Inga Aleksonis 708-250-4373,
Keller Williams Preferred Rlty
Bought with:
Gina Strahan
Royal Cedar Realty LLC
Source: MRED as distributed by MLS GRID,MLS#: 11666966
Facts & features
Interior
Bedrooms & bathrooms
- Bedrooms: 4
- Bathrooms: 2
- Full bathrooms: 2
Primary bedroom
- Features: Flooring (Hardwood)
- Level: Main
- Area: 180 Square Feet
- Dimensions: 12X15
Bedroom 2
- Features: Flooring (Hardwood)
- Level: Main
- Area: 110 Square Feet
- Dimensions: 10X11
Bedroom 3
- Features: Flooring (Hardwood)
- Level: Main
- Area: 100 Square Feet
- Dimensions: 10X10
Bedroom 4
- Features: Flooring (Wood Laminate)
- Level: Lower
- Area: 140 Square Feet
- Dimensions: 10X14
Deck
- Level: Main
- Area: 120 Square Feet
- Dimensions: 10X12
Dining room
- Features: Flooring (Hardwood)
- Level: Main
- Area: 110 Square Feet
- Dimensions: 10X11
Family room
- Features: Flooring (Wood Laminate)
- Level: Main
- Area: 221 Square Feet
- Dimensions: 13X17
Kitchen
- Features: Kitchen (Eating Area-Table Space, Pantry-Closet, Granite Counters, Updated Kitchen), Flooring (Ceramic Tile)
- Level: Main
- Area: 187 Square Feet
- Dimensions: 11X17
Laundry
- Features: Flooring (Ceramic Tile)
- Level: Lower
- Area: 88 Square Feet
- Dimensions: 08X11
Living room
- Features: Flooring (Hardwood)
- Level: Main
- Area: 285 Square Feet
- Dimensions: 15X19
Heating
- Natural Gas, Forced Air
Cooling
- Central Air
Appliances
- Included: Range, Microwave, Dishwasher, Refrigerator, Stainless Steel Appliance(s), Gas Oven
- Laundry: Gas Dryer Hookup, Sink
Features
- 1st Floor Full Bath, Granite Counters, Pantry
- Flooring: Hardwood, Laminate
- Windows: Screens
- Basement: Finished,Rec/Family Area,Sleeping Area,Partial
- Attic: Unfinished
- Number of fireplaces: 1
- Fireplace features: Electric, Family Room
Interior area
- Total structure area: 0
- Total interior livable area: 1,400 sqft
Property
Parking
- Total spaces: 2
- Parking features: Asphalt, Garage Door Opener, On Site, Garage Owned, Attached, Garage
- Attached garage spaces: 2
- Has uncovered spaces: Yes
Accessibility
- Accessibility features: No Disability Access
Features
- Stories: 1
- Patio & porch: Deck, Patio
- Fencing: Fenced
Lot
- Size: 7,492 sqft
- Dimensions: 66X138X114X70
- Features: Cul-De-Sac
Details
- Additional structures: Shed(s)
- Parcel number: 28261240190000
- Special conditions: None
- Other equipment: Ceiling Fan(s)
Construction
Type & style
- Home type: SingleFamily
- Architectural style: Ranch
- Property subtype: Single Family Residence
Materials
- Vinyl Siding, Brick
- Foundation: Concrete Perimeter
- Roof: Asphalt
Condition
- New construction: No
- Year built: 1970
- Major remodel year: 2022
Details
- Builder model: RAISED RANCH
Utilities & green energy
- Electric: Circuit Breakers, 100 Amp Service
- Sewer: Public Sewer
- Water: Lake Michigan
Community & neighborhood
Security
- Security features: Carbon Monoxide Detector(s)
Community
- Community features: Curbs, Sidewalks, Street Lights, Street Paved
Location
- Region: Hazel Crest
- Subdivision: Highlands
Other
Other facts
- Listing terms: FHA
- Ownership: Fee Simple
Price history
| Date | Event | Price |
|---|---|---|
| 1/6/2023 | Sold | $262,000+1.7%$187/sqft |
Source: | ||
| 11/10/2022 | Contingent | $257,700$184/sqft |
Source: | ||
| 11/4/2022 | Listed for sale | $257,700+224.2%$184/sqft |
Source: | ||
| 2/18/2022 | Sold | $79,500-27.7%$57/sqft |
Source: Public Record | ||
| 6/14/2000 | Sold | $110,000$79/sqft |
Source: Public Record | ||
Public tax history
| Year | Property taxes | Tax assessment |
|---|---|---|
| 2023 | $10,049 +346.1% | $22,931 +148.6% |
| 2022 | $2,253 -1.4% | $9,225 |
| 2021 | $2,286 -6.5% | $9,225 |
Find assessor info on the county website
Neighborhood: 60429
Nearby schools
GreatSchools rating
- 3/10Highlands Elementary SchoolGrades: PK-5Distance: 0.3 mi
- 3/10Prairie-Hills Junior High SchoolGrades: 6-8Distance: 1.2 mi
- 3/10Hillcrest High SchoolGrades: 9-12Distance: 0.7 mi
Schools provided by the listing agent
- Elementary: Highlands Elementary School
- Middle: Prairie-Hills Junior High School
- High: Hillcrest High School
- District: 144
Source: MRED as distributed by MLS GRID. This data may not be complete. We recommend contacting the local school district to confirm school assignments for this home.

Get pre-qualified for a loan
At Zillow Home Loans, we can pre-qualify you in as little as 5 minutes with no impact to your credit score.An equal housing lender. NMLS #10287.
Sell for more on Zillow
Get a free Zillow Showcase℠ listing and you could sell for .
$278,700
2% more+ $5,574
With Zillow Showcase(estimated)
$284,274