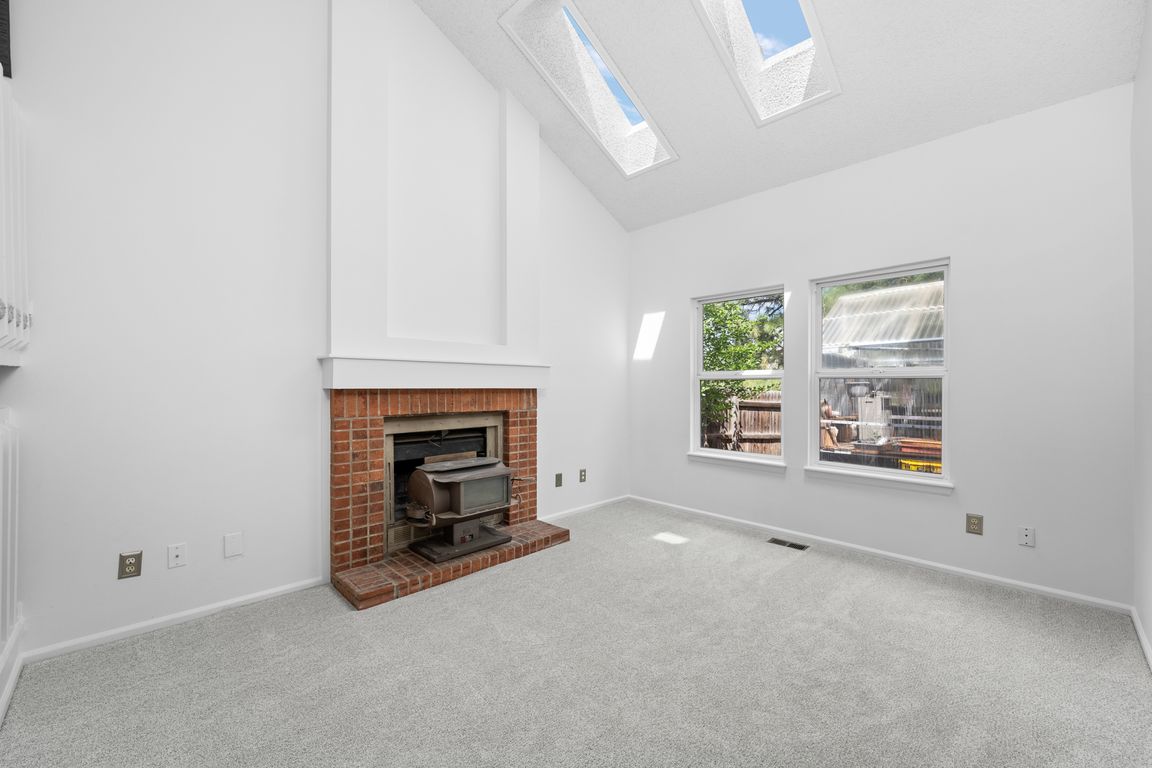
For sale
$529,000
3beds
2,230sqft
16919 Blue Mist Circle, Parker, CO 80134
3beds
2,230sqft
Single family residence
Built in 1984
5,227 sqft
2 Attached garage spaces
$237 price/sqft
What's special
Serene viewsPrimary suiteShed for extra storageBacks to open spaceCherry creek trail systemFresh interior paintStainless steel appliances
Showings begin Monday afternoon, 8/18. BACKS TO OPEN SPACE. This beautiful 3-bedroom, 2-bathroom single-family home backs directly to open space and the Cherry Creek trail system, offering unbeatable access to nature with no HOA restrictions. Step inside to discover brand new carpet and fresh interior paint, a spacious family room with ...
- 9 hours
- on Zillow |
- 168 |
- 7 |
Source: REcolorado,MLS#: 3039047
Travel times
Family Room
Kitchen
Primary Bedroom
Zillow last checked: 7 hours ago
Listing updated: 14 hours ago
Listed by:
Todd Landgrave 303-808-6005 todd@kentwood.com,
Kentwood Real Estate DTC, LLC
Source: REcolorado,MLS#: 3039047
Facts & features
Interior
Bedrooms & bathrooms
- Bedrooms: 3
- Bathrooms: 2
- Full bathrooms: 2
- Main level bathrooms: 1
- Main level bedrooms: 1
Primary bedroom
- Description: Primary Bedroom
- Level: Upper
Bedroom
- Description: Large Main Floor Bedroom W Bathroom Access
- Level: Main
- Area: 174.9 Square Feet
- Dimensions: 15 x 11.66
Bedroom
- Description: Secondary Bedroom
- Level: Upper
Primary bathroom
- Description: 5 Piece Primary Bath
- Level: Upper
- Area: 52 Square Feet
- Dimensions: 6.5 x 8
Bathroom
- Description: Secondary Bath On Main Floor
- Level: Main
Family room
- Description: Family Room W High Ceiling, Fireplace W Wood Burning Stove
- Level: Main
- Area: 165.3 Square Feet
- Dimensions: 14.25 x 11.6
Kitchen
- Level: Main
- Area: 230.85 Square Feet
- Dimensions: 14.25 x 16.2
Laundry
- Description: Laundry Area In Basement
- Level: Basement
Living room
- Description: Living Room W High Ceiling
- Level: Main
- Area: 171.1 Square Feet
- Dimensions: 14.75 x 11.6
Heating
- Forced Air
Cooling
- Central Air
Appliances
- Included: Dishwasher, Disposal, Dryer, Freezer, Gas Water Heater, Oven, Refrigerator, Washer
Features
- Ceiling Fan(s), Eat-in Kitchen, Five Piece Bath, Marble Counters, Quartz Counters, Tile Counters
- Flooring: Carpet, Tile, Wood
- Windows: Double Pane Windows, Skylight(s), Window Coverings
- Basement: Interior Entry,Unfinished
- Has fireplace: Yes
- Fireplace features: Family Room, Wood Burning Stove
Interior area
- Total structure area: 2,230
- Total interior livable area: 2,230 sqft
- Finished area above ground: 1,358
- Finished area below ground: 0
Video & virtual tour
Property
Parking
- Total spaces: 2
- Parking features: Garage - Attached
- Attached garage spaces: 2
Features
- Levels: Two
- Stories: 2
- Patio & porch: Patio
- Exterior features: Private Yard
Lot
- Size: 5,227 Square Feet
- Features: Open Space
Details
- Parcel number: R0297318
- Special conditions: Standard
Construction
Type & style
- Home type: SingleFamily
- Architectural style: Traditional
- Property subtype: Single Family Residence
Materials
- Brick, Frame
- Foundation: Slab
- Roof: Composition
Condition
- Year built: 1984
Utilities & green energy
- Electric: 110V, 220 Volts
- Utilities for property: Cable Available, Electricity Connected, Natural Gas Connected, Phone Available
Community & HOA
Community
- Security: Carbon Monoxide Detector(s), Smoke Detector(s)
- Subdivision: Cottonwood
HOA
- Has HOA: No
Location
- Region: Parker
Financial & listing details
- Price per square foot: $237/sqft
- Tax assessed value: $545,364
- Annual tax amount: $3,249
- Date on market: 8/18/2025
- Listing terms: Cash,Conventional,FHA,VA Loan
- Exclusions: Sellers' Personal Property.
- Ownership: Individual
- Electric utility on property: Yes
- Road surface type: Paved