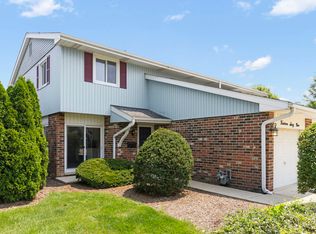Closed
$325,000
1692 Castbourne Ct, Wheaton, IL 60189
3beds
1,593sqft
Townhouse, Single Family Residence
Built in 1974
2,184 Square Feet Lot
$341,200 Zestimate®
$204/sqft
$2,964 Estimated rent
Home value
$341,200
$310,000 - $375,000
$2,964/mo
Zestimate® history
Loading...
Owner options
Explore your selling options
What's special
Discover the charm and convenience of this spacious 3-bedroom, 1.5-bath end-unit townhome approximately 1,600 sq. ft. This adorable townhome is filled with tons of natural light, stylish updates and comfortable features. Inside, enjoy the primary bedroom's durable engineered wood flooring, complemented by luxurious laminate flooring on the main level, providing both elegance and easy maintenance. The upstairs Full Bath and 1st floor Hall Bath have been updated with White Shaker cabinetry and granite countertops. The eat in kitchen includes a ultra quiet Bosch Dishwasher and a Black Stainless French Door Refrigerator. Enjoy outdoor space on the patio through the sliding glass door off the dining area/ family room. Mature arborvitaes provide privacy for the space. Quality 6-panel wood doors throughout add a warm, classic touch, while updated vinyl windows offer enhanced energy efficiency and natural light. Decorated in contemporary colors with room to add your finishing touches. The basement is great for extra storage, hobbies or a home gym. Conveniently located near major routes, including I-88, I-355, Roosevelt Road (Route 38), and Butterfield Road (Route 56) Located minutes from the scenic Herrick Lake Forest Preserve, the prestigious Arrowhead Golf Club, and the lively Downtown Wheaton area, residents will enjoy a wealth of recreational, dining, and shopping options. Don't miss out on this beautifully maintained, move-in-ready townhome that has it all!
Zillow last checked: 8 hours ago
Listing updated: December 08, 2024 at 12:27am
Listing courtesy of:
Ray Anderson 630-545-9860,
Keller Williams Premiere Properties,
April Hieronymus 630-287-0908,
Keller Williams Premiere Properties
Bought with:
Enok Tluangzelhmung
Real People Realty
Source: MRED as distributed by MLS GRID,MLS#: 12205583
Facts & features
Interior
Bedrooms & bathrooms
- Bedrooms: 3
- Bathrooms: 2
- Full bathrooms: 1
- 1/2 bathrooms: 1
Primary bedroom
- Features: Flooring (Hardwood), Window Treatments (Blinds)
- Level: Second
- Area: 168 Square Feet
- Dimensions: 12X14
Bedroom 2
- Features: Flooring (Wood Laminate), Window Treatments (Blinds)
- Level: Second
- Area: 168 Square Feet
- Dimensions: 12X14
Bedroom 3
- Features: Flooring (Wood Laminate), Window Treatments (Blinds)
- Level: Second
- Area: 120 Square Feet
- Dimensions: 10X12
Dining room
- Features: Flooring (Wood Laminate)
- Level: Main
- Area: 64 Square Feet
- Dimensions: 8X8
Family room
- Features: Flooring (Wood Laminate)
- Level: Main
- Area: 121 Square Feet
- Dimensions: 11X11
Kitchen
- Features: Flooring (Ceramic Tile), Window Treatments (Blinds)
- Level: Main
- Area: 150 Square Feet
- Dimensions: 10X15
Laundry
- Features: Flooring (Other)
- Level: Basement
- Area: 80 Square Feet
- Dimensions: 8X10
Living room
- Features: Flooring (Hardwood), Window Treatments (Blinds)
- Level: Main
- Area: 210 Square Feet
- Dimensions: 14X15
Heating
- Natural Gas
Cooling
- Central Air
Appliances
- Laundry: In Unit, Sink
Features
- Flooring: Laminate
- Windows: Screens
- Basement: Unfinished,Partial
- Common walls with other units/homes: End Unit
Interior area
- Total structure area: 2,461
- Total interior livable area: 1,593 sqft
Property
Parking
- Total spaces: 1
- Parking features: Concrete, Garage Door Opener, On Site, Garage Owned, Attached, Garage
- Attached garage spaces: 1
- Has uncovered spaces: Yes
Accessibility
- Accessibility features: No Disability Access
Features
- Patio & porch: Patio
Lot
- Size: 2,184 sqft
- Dimensions: 39X56
Details
- Parcel number: 0522310001
- Special conditions: None
Construction
Type & style
- Home type: Townhouse
- Property subtype: Townhouse, Single Family Residence
Materials
- Vinyl Siding, Brick
- Foundation: Concrete Perimeter
- Roof: Asphalt
Condition
- New construction: No
- Year built: 1974
Details
- Builder model: RIVIERA
Utilities & green energy
- Electric: Circuit Breakers
- Sewer: Public Sewer
- Water: Public
Community & neighborhood
Location
- Region: Wheaton
- Subdivision: Briarcliffe
HOA & financial
HOA
- Has HOA: Yes
- HOA fee: $212 monthly
- Amenities included: Park
- Services included: Insurance, Exterior Maintenance, Lawn Care, Snow Removal
Other
Other facts
- Listing terms: Conventional
- Ownership: Fee Simple w/ HO Assn.
Price history
| Date | Event | Price |
|---|---|---|
| 12/6/2024 | Sold | $325,000$204/sqft |
Source: | ||
| 11/14/2024 | Contingent | $325,000$204/sqft |
Source: | ||
| 11/12/2024 | Listed for sale | $325,000+41.3%$204/sqft |
Source: | ||
| 7/21/2006 | Sold | $230,000$144/sqft |
Source: Public Record | ||
Public tax history
| Year | Property taxes | Tax assessment |
|---|---|---|
| 2023 | $6,142 +7.7% | $85,980 +9.6% |
| 2022 | $5,703 +0.1% | $78,420 +2.4% |
| 2021 | $5,699 -0.9% | $76,560 +0.9% |
Find assessor info on the county website
Neighborhood: 60189
Nearby schools
GreatSchools rating
- 8/10Briar Glen Elementary SchoolGrades: PK-5Distance: 0.9 mi
- 6/10Glen Crest Middle SchoolGrades: 6-8Distance: 1.4 mi
- 9/10Glenbard South High SchoolGrades: 9-12Distance: 1.5 mi
Schools provided by the listing agent
- Elementary: Briar Glen Elementary School
- Middle: Glen Crest Middle School
- High: Glenbard South High School
- District: 89
Source: MRED as distributed by MLS GRID. This data may not be complete. We recommend contacting the local school district to confirm school assignments for this home.

Get pre-qualified for a loan
At Zillow Home Loans, we can pre-qualify you in as little as 5 minutes with no impact to your credit score.An equal housing lender. NMLS #10287.
Sell for more on Zillow
Get a free Zillow Showcase℠ listing and you could sell for .
$341,200
2% more+ $6,824
With Zillow Showcase(estimated)
$348,024