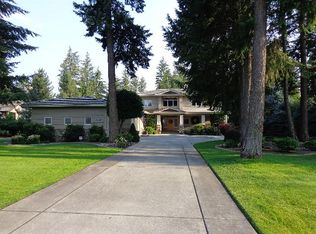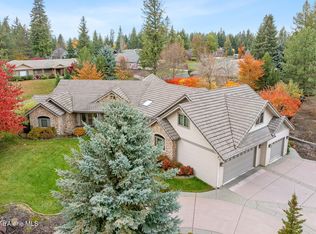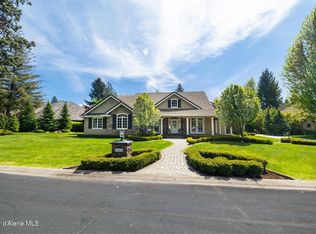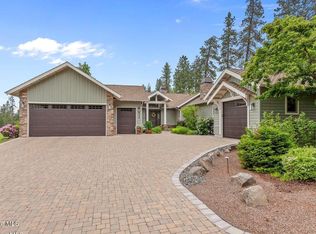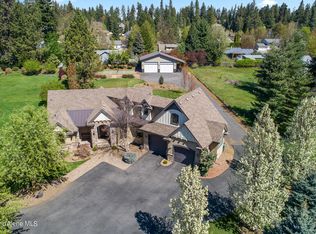Forest Hills Beauty! The most sought-after gated community in North Idaho! Just minutes to all services. Spectacular custom home on quiet cul-de-sac golf cart distance to HLCC & Avondale, and Honeysuckle Beach. 8 Car finished tandem garage with 18' doors, 5 bedrooms, 3.5 baths, 5,343 SF, spacious main level master suite with attached den/ office/ baby's room, all new granite kitchen with massive island, formal dining room, covered & screened lanai, cov. ex.ag. front porch, & rear patio, 3 fireplaces, 2 spacious family rooms and a fenced back yard, professionally landscaped.
Pending
$1,795,000
1692 E Pebblestone Ct, Hayden Lake, ID 83835
5beds
4baths
5,343sqft
Est.:
Single Family Residence
Built in 2001
0.56 Acres Lot
$1,708,400 Zestimate®
$336/sqft
$-- HOA
What's special
Massive islandCovered and screened lanaiQuiet cul-de-sacNew granite kitchenRear patioFormal dining room
- 165 days |
- 304 |
- 6 |
Zillow last checked: 8 hours ago
Listing updated: November 14, 2025 at 01:28pm
Listed by:
Greg Delavan 208-661-5900,
Windermere/Coeur d'Alene Realty Inc,
Jesse Delavan 208-660-9284,
Windermere/Coeur d'Alene Realty Inc
Source: Coeur d'Alene MLS,MLS#: 25-6711
Facts & features
Interior
Bedrooms & bathrooms
- Bedrooms: 5
- Bathrooms: 4
- Main level bathrooms: 3
- Main level bedrooms: 2
Heating
- Natural Gas, Electric, Wood, Forced Air, Furnace
Appliances
- Included: Gas Water Heater, Wine Refrigerator, Trash Compactor, Refrigerator, Microwave, Indoor Grill, Freezer, Disposal, Dishwasher, Cooktop
- Laundry: Washer Hookup
Features
- Central Vacuum, Fireplace, High Speed Internet, Smart Thermostat
- Flooring: Wood, Tile, Vinyl, Carpet, Cork
- Has basement: No
- Has fireplace: Yes
- Common walls with other units/homes: No Common Walls
Interior area
- Total structure area: 5,343
- Total interior livable area: 5,343 sqft
Property
Parking
- Parking features: Garage - Attached
- Has attached garage: Yes
Features
- Exterior features: Lighting, Rain Gutters, Lawn
- Has spa: Yes
- Spa features: Bath
- Has view: Yes
- View description: Territorial, Neighborhood
Lot
- Size: 0.56 Acres
- Dimensions: 24,263 S.F.
- Features: Irregular Lot, Level, Wooded, Cul-De-Sac
Details
- Parcel number: H34520070090
- Zoning: Hayden-R-1-Res.
Construction
Type & style
- Home type: SingleFamily
- Property subtype: Single Family Residence
Materials
- Cedar, Stone, Concrete, Frame
- Foundation: Concrete Perimeter
- Roof: Tile,Concrete
Condition
- Year built: 2001
- Major remodel year: 2019
Utilities & green energy
- Sewer: Public Sewer
- Water: Public
Community & HOA
Community
- Subdivision: Forest Hills
HOA
- Has HOA: Yes
- Services included: Maintenance Grounds
- HOA name: Forest HIlls
Location
- Region: Hayden Lake
Financial & listing details
- Price per square foot: $336/sqft
- Tax assessed value: $1,717,819
- Annual tax amount: $6,563
- Date on market: 6/27/2025
- Road surface type: Paved
Estimated market value
$1,708,400
$1.62M - $1.79M
$4,635/mo
Price history
Price history
| Date | Event | Price |
|---|---|---|
| 11/14/2025 | Pending sale | $1,795,000$336/sqft |
Source: | ||
| 9/6/2025 | Price change | $1,795,000-9.1%$336/sqft |
Source: | ||
| 6/27/2025 | Listed for sale | $1,975,000$370/sqft |
Source: | ||
| 6/23/2025 | Listing removed | $1,975,000$370/sqft |
Source: | ||
| 7/1/2024 | Pending sale | $1,975,000$370/sqft |
Source: | ||
Public tax history
Public tax history
| Year | Property taxes | Tax assessment |
|---|---|---|
| 2024 | $6,564 +29.5% | $1,592,819 +15.7% |
| 2023 | $5,068 -29.4% | $1,377,223 -17.4% |
| 2022 | $7,183 +3.6% | $1,667,779 +62.3% |
Find assessor info on the county website
BuyAbility℠ payment
Est. payment
$8,216/mo
Principal & interest
$6960
Property taxes
$628
Home insurance
$628
Climate risks
Neighborhood: 83835
Nearby schools
GreatSchools rating
- 9/10Hayden Meadows Elementary SchoolGrades: PK-5Distance: 0.6 mi
- 9/10Canfield Middle SchoolGrades: 6-8Distance: 2.2 mi
- 7/10Coeur d'Alene High SchoolGrades: 9-12Distance: 2.4 mi
- Loading
