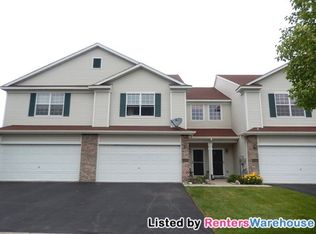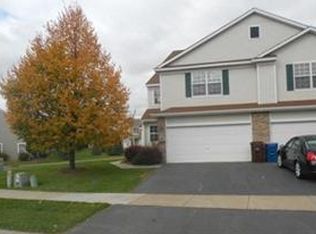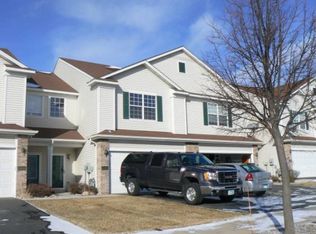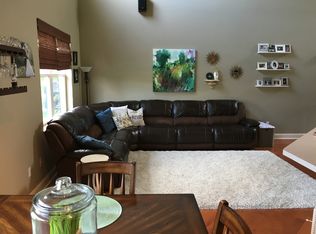Closed
$300,000
16920 78th Pl N #PIN, Maple Grove, MN 55311
2beds
1,420sqft
Townhouse Side x Side
Built in 1999
0.17 Square Feet Lot
$287,500 Zestimate®
$211/sqft
$-- Estimated rent
Home value
$287,500
$267,000 - $311,000
Not available
Zestimate® history
Loading...
Owner options
Explore your selling options
What's special
Step inside this bright and inviting end-unit townhome and experience comfortable easy living! The main level boasts an open layout filled with natural light, a well-equipped kitchen, and a warm fireplace—perfect for relaxing evenings. A sliding glass door leads to a patio and nice-sized yard—a rare find in townhome living! The upper level features a private primary suite with full bath, a second bedroom and full bath, and convenient laundry—all with brand-new carpeting throughout! Enjoy peace of mind with a new roof (4 years), new siding (2024) brand-new furnace, A/C, fireplace insert, washer & dryer, and blackout blinds. and storm door You'll enjoy the advantages of being on the end with, extra windows, more privacy, and an unbeatable location! Don’t Miss Out! Schedule your tour today and make this beautiful townhome yours!
Zillow last checked: 8 hours ago
Listing updated: May 06, 2025 at 10:38am
Listed by:
Jo A Nelson 952-451-1544,
Coldwell Banker Realty
Bought with:
Karla S Rose
Edina Realty, Inc.
Source: NorthstarMLS as distributed by MLS GRID,MLS#: 6657548
Facts & features
Interior
Bedrooms & bathrooms
- Bedrooms: 2
- Bathrooms: 3
- Full bathrooms: 2
- 1/2 bathrooms: 1
Bedroom 1
- Level: Upper
- Area: 234 Square Feet
- Dimensions: 18x13
Bedroom 2
- Level: Upper
- Area: 120 Square Feet
- Dimensions: 12x10
Dining room
- Level: Main
- Area: 110 Square Feet
- Dimensions: 11x10
Kitchen
- Level: Main
- Area: 140 Square Feet
- Dimensions: 14x10
Laundry
- Level: Upper
- Area: 30 Square Feet
- Dimensions: 6x5
Living room
- Level: Main
- Area: 260 Square Feet
- Dimensions: 20x13
Patio
- Level: Main
- Area: 56 Square Feet
- Dimensions: 8x7
Heating
- Forced Air
Cooling
- Central Air
Appliances
- Included: Dishwasher, Disposal, Dryer
Features
- Has basement: No
- Number of fireplaces: 1
- Fireplace features: Family Room, Gas, Stone
Interior area
- Total structure area: 1,420
- Total interior livable area: 1,420 sqft
- Finished area above ground: 1,420
- Finished area below ground: 0
Property
Parking
- Total spaces: 2
- Parking features: Attached, Asphalt, Garage Door Opener
- Attached garage spaces: 2
- Has uncovered spaces: Yes
Accessibility
- Accessibility features: None
Features
- Levels: Two
- Stories: 2
- Patio & porch: Patio
Lot
- Size: 0.17 sqft
- Dimensions: 93 x 164 x 158
Details
- Foundation area: 765
- Parcel number: 2011922340057
- Zoning description: Residential-Multi-Family
Construction
Type & style
- Home type: Townhouse
- Property subtype: Townhouse Side x Side
- Attached to another structure: Yes
Materials
- Brick/Stone, Vinyl Siding
- Foundation: Slab
- Roof: Age 8 Years or Less
Condition
- Age of Property: 26
- New construction: No
- Year built: 1999
Utilities & green energy
- Electric: Circuit Breakers
- Gas: Natural Gas
- Sewer: City Sewer/Connected
- Water: City Water/Connected
Community & neighborhood
Location
- Region: Maple Grove
- Subdivision: The Grove At Elm Creek 2nd Add
HOA & financial
HOA
- Has HOA: Yes
- HOA fee: $320 monthly
- Services included: Hazard Insurance, Lawn Care, Professional Mgmt, Trash, Snow Removal
- Association name: The Grove at Elm Creek HOA
- Association phone: 612-430-6995
Price history
| Date | Event | Price |
|---|---|---|
| 3/21/2025 | Sold | $300,000$211/sqft |
Source: | ||
| 2/20/2025 | Pending sale | $300,000$211/sqft |
Source: | ||
| 2/11/2025 | Price change | $300,000-3.2%$211/sqft |
Source: | ||
| 2/7/2025 | Listed for sale | $310,000$218/sqft |
Source: | ||
Public tax history
Tax history is unavailable.
Neighborhood: 55311
Nearby schools
GreatSchools rating
- 8/10Rush Creek Elementary SchoolGrades: PK-5Distance: 1.5 mi
- 6/10Maple Grove Middle SchoolGrades: 6-8Distance: 3.4 mi
- 10/10Maple Grove Senior High SchoolGrades: 9-12Distance: 3 mi
Get a cash offer in 3 minutes
Find out how much your home could sell for in as little as 3 minutes with a no-obligation cash offer.
Estimated market value
$287,500
Get a cash offer in 3 minutes
Find out how much your home could sell for in as little as 3 minutes with a no-obligation cash offer.
Estimated market value
$287,500



