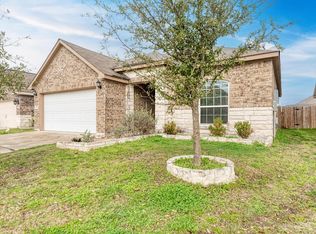This ShadowGlen stunner delivers an unmatched lifestyle right from your backyard. A resort-style pool and spa with water features and lighting set the stage for unforgettable evenings, while the covered outdoor entertaining space features a dual-tap kegerator, mini fridge, granite walk-up bar, and even your own putting green. Inside, the home offers generous space with four bedrooms, two and a half baths, and two dedicated office areas. The open-concept kitchen flows into the living room and formal dining area, while a large upstairs loft adds flexible living space. The primary suite is a retreat of its own, complete with soaking tub, separate shower, dual vanities, and a sunlit walk-in closet. Thoughtful upgrades abound, including smart thermostats and lighting, remote-controlled ceiling fans, reverse osmosis filtration on both floors, security system, smart keyless entry, and a 120" projection setup. Nestled on the second hole of the ShadowGlen Golf Course and walking distance to the clubhouse, this home also enjoys access to a community with an Olympic-sized pool, water slide, and lap lanes. With quick access to downtown Austin, Tesla, Samsung, and the airport, this home perfectly combines convenience, entertainment, and elevated living.
House for rent
$4,100/mo
16920 John Michael Dr, Manor, TX 78653
4beds
3,217sqft
Price may not include required fees and charges.
Singlefamily
Available now
-- Pets
Central air, ceiling fan
In unit laundry
4 Garage spaces parking
-- Heating
What's special
Covered outdoor entertaining spaceReverse osmosis filtrationFormal dining areaGenerous spaceGranite walk-up barSoaking tubOpen-concept kitchen
- 33 days
- on Zillow |
- -- |
- -- |
Travel times
Looking to buy when your lease ends?
Consider a first-time homebuyer savings account designed to grow your down payment with up to a 6% match & 4.15% APY.
Facts & features
Interior
Bedrooms & bathrooms
- Bedrooms: 4
- Bathrooms: 3
- Full bathrooms: 2
- 1/2 bathrooms: 1
Cooling
- Central Air, Ceiling Fan
Appliances
- Included: Dishwasher, Dryer, Oven, Range, Refrigerator, Washer
- Laundry: In Unit, Lower Level
Features
- Ceiling Fan(s), Granite Counters, High Ceilings, Interior Steps, Open Floorplan, Pantry, Quartz Counters, Walk In Closet
- Flooring: Carpet, Tile
Interior area
- Total interior livable area: 3,217 sqft
Property
Parking
- Total spaces: 4
- Parking features: Garage, Covered
- Has garage: Yes
- Details: Contact manager
Features
- Stories: 2
- Exterior features: Contact manager
- Has private pool: Yes
Details
- Parcel number: 760467
Construction
Type & style
- Home type: SingleFamily
- Property subtype: SingleFamily
Condition
- Year built: 2016
Community & HOA
Community
- Features: Playground
HOA
- Amenities included: Pool
Location
- Region: Manor
Financial & listing details
- Lease term: Negotiable
Price history
| Date | Event | Price |
|---|---|---|
| 8/5/2025 | Listing removed | $750,000$233/sqft |
Source: | ||
| 7/25/2025 | Listed for sale | $750,000-3.7%$233/sqft |
Source: | ||
| 7/24/2025 | Price change | $4,100-8.9%$1/sqft |
Source: Unlock MLS #1816116 | ||
| 7/9/2025 | Listed for rent | $4,500+15.4%$1/sqft |
Source: Unlock MLS #1816116 | ||
| 8/10/2024 | Listing removed | $779,000$242/sqft |
Source: BHHS broker feed #8668976 | ||
![[object Object]](https://photos.zillowstatic.com/fp/9dfdc2f6774fad684b2d52d6a55d4e85-p_i.jpg)
