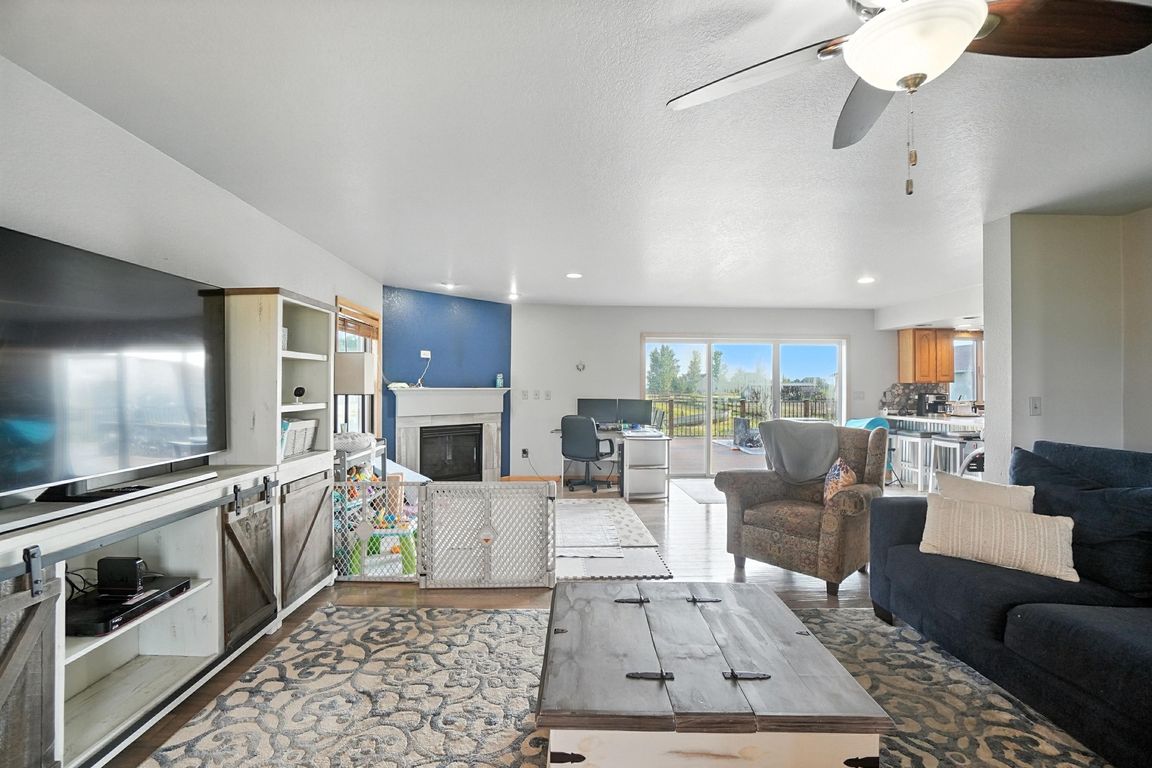
For salePrice cut: $5K (10/19)
$470,000
3beds
2,080sqft
16920 Long Judson Rd, Bowling Green, OH 43402
3beds
2,080sqft
Single family residence
Built in 1999
5.28 Acres
2 Garage spaces
$226 price/sqft
What's special
Corner gas fireplaceExtra storagePlenty of storageRec room areaUpdated tub surroundFully stocked pondBack composite deck
Don't miss this 5.28-acre Equestrian Farm featuring 2,080 sq.ft, 3-bedroom, 2.5 bath Cape Cod home with a country style front porch. The 36 x 50 functioning horse barn has 5-6 horse stalls, a tack room with water and heat, concrete down the middle of the barn and a loft that ...
- 129 days |
- 1,683 |
- 100 |
Source: NORIS,MLS#: 6132597
Travel times
Living Room
Kitchen
Primary Bedroom
Zillow last checked: 8 hours ago
Listing updated: November 16, 2025 at 11:36am
Listed by:
Pamela A King 419-466-6646,
Howard Hanna
Source: NORIS,MLS#: 6132597
Facts & features
Interior
Bedrooms & bathrooms
- Bedrooms: 3
- Bathrooms: 3
- Full bathrooms: 2
- 1/2 bathrooms: 1
Primary bedroom
- Description: Laminate Floor
- Features: Ceiling Fan(s)
- Level: Main
- Dimensions: 16 x 12
Bedroom 2
- Features: Ceiling Fan(s)
- Level: Upper
- Dimensions: 16 x 14
Bedroom 3
- Level: Upper
- Dimensions: 19 x 14
Bonus room
- Level: Lower
- Dimensions: 21 x 9
Game room
- Level: Lower
- Dimensions: 25 x 15
Great room
- Description: Laminate Floor
- Features: Fireplace
- Level: Main
- Dimensions: 25 x 18
Kitchen
- Description: Eat-in
- Features: Ceiling Fan(s)
- Level: Main
- Dimensions: 14 x 12
Laundry
- Level: Main
- Dimensions: 12 x 6
Utility room
- Level: Lower
- Dimensions: 8 x 8
Workshop
- Level: Lower
- Dimensions: 21 x 9
Heating
- Forced Air, Propane
Cooling
- Central Air
Appliances
- Included: Dishwasher, Microwave, Water Heater, Electric Cooktop, Electric Oven, Electric Range Connection, Refrigerator
- Laundry: Electric Dryer Hookup, In Basement, Main Level
Features
- Ceiling Fan(s), Eat-in Kitchen, Open Floorplan, Primary Bathroom
- Flooring: Carpet, Tile, Laminate
- Basement: Full,Partially Finished
- Has fireplace: Yes
- Fireplace features: Living Room, Propane
- Common walls with other units/homes: No Common Walls
Interior area
- Total structure area: 2,080
- Total interior livable area: 2,080 sqft
- Finished area below ground: 953
Video & virtual tour
Property
Parking
- Total spaces: 2.5
- Parking features: Gravel, Detached Garage, Driveway, Oversized
- Garage spaces: 2.5
- Has uncovered spaces: Yes
Features
- Patio & porch: Side Porch, Rear Porch, Front Porch, Deck
- Fencing: Full,Split Rail,Wood,Other
- Has view: Yes
- View description: Water, Pasture
- Has water view: Yes
- Water view: Water
- Waterfront features: Pond
Lot
- Size: 5.28 Acres
- Dimensions: 279x825
- Features: Other
Details
- Additional structures: Barn(s), Garage(s), Outbuilding, Pole Barn, Stable(s), See Remarks
- Parcel number: V72510090000023.007
- Other equipment: DC Well Pump
Construction
Type & style
- Home type: SingleFamily
- Architectural style: Dutch Colonial,Cape Cod
- Property subtype: Single Family Residence
Materials
- Vinyl Siding
- Foundation: Other
- Roof: Shingle
Condition
- New construction: No
- Year built: 1999
Utilities & green energy
- Electric: 200+ Amp Service, Circuit Breakers
- Sewer: Septic Tank
- Water: Pond
- Utilities for property: Electricity Connected, Natural Gas Not Available, Sewer Not Available, Propane, Underground Utilities
Community & HOA
Community
- Subdivision: None
HOA
- Has HOA: No
Location
- Region: Bowling Green
Financial & listing details
- Price per square foot: $226/sqft
- Tax assessed value: $300,800
- Annual tax amount: $4,453
- Date on market: 7/9/2025
- Listing terms: Cash,Conventional
- Electric utility on property: Yes
- Road surface type: Asphalt