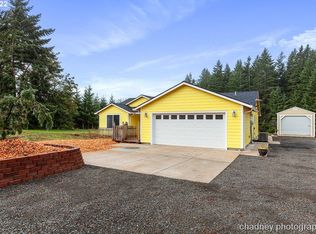Sold
$875,000
16920 S Howards Mill Rd, Beavercreek, OR 97004
5beds
2,566sqft
Residential, Single Family Residence
Built in 1971
1.81 Acres Lot
$857,600 Zestimate®
$341/sqft
$3,453 Estimated rent
Home value
$857,600
$815,000 - $909,000
$3,453/mo
Zestimate® history
Loading...
Owner options
Explore your selling options
What's special
Welcome to your own private slice of the Oregon countryside! This spacious and serene country home is a place where you can really dream big. Whether you're envisioning a hobby farm, equestrian paradise, workshop haven, or a peaceful retreat to entertain and unwind, this property offers the space, versatility, and tranquility to bring it all to life. Boasting 5 bedrooms, bonus storage rooms, and a generous game room, this home invites you to live large and comfortably. Inside and out, there's an abundance of space for your lifestyle and passions—from storing equipment and toys to hosting gatherings under the open sky. The property features a covered back patio, a 3-stall horse barn, a multi-level detached shop with power for all your creative or mechanical pursuits, an above-ground saltwater pool, and a beautifully landscaped front yard that enhances the home's curb appeal. Recent updates include a newer roof, windows, siding, and water heater providing peace of mind along with country charm. Breathe deep, stretch out, and settle into the endless possibilities of this incredible rural escape.
Zillow last checked: 8 hours ago
Listing updated: October 09, 2025 at 07:31am
Listed by:
Steve Nassar 503-805-5582,
Premiere Property Group, LLC,
Heather McCarthy 971-570-4149,
Premiere Property Group, LLC
Bought with:
Lance Kunkel, 890700162
Jim Kunkel Realty
Source: RMLS (OR),MLS#: 717373651
Facts & features
Interior
Bedrooms & bathrooms
- Bedrooms: 5
- Bathrooms: 3
- Full bathrooms: 3
Primary bedroom
- Features: Closet, Ensuite, Wallto Wall Carpet
- Level: Upper
- Area: 180
- Dimensions: 15 x 12
Bedroom 2
- Features: Ceiling Fan, Closet, Wallto Wall Carpet
- Level: Upper
- Area: 110
- Dimensions: 10 x 11
Bedroom 3
- Features: Ceiling Fan, Closet, Wallto Wall Carpet
- Level: Upper
- Area: 140
- Dimensions: 10 x 14
Bedroom 4
- Features: Closet, Wallto Wall Carpet
- Level: Upper
- Area: 90
- Dimensions: 10 x 9
Bedroom 5
- Features: Closet, Wallto Wall Carpet
- Level: Lower
- Area: 140
- Dimensions: 10 x 14
Dining room
- Features: Builtin Features, Wood Floors
- Level: Main
Family room
- Features: Flex Room
- Level: Lower
- Area: 315
- Dimensions: 21 x 15
Kitchen
- Features: Builtin Range, Dishwasher, Eat Bar, Gas Appliances, Builtin Oven, Double Sinks
- Level: Main
Living room
- Features: Ceiling Fan, Fireplace, Wallto Wall Carpet
- Level: Main
- Area: 345
- Dimensions: 23 x 15
Heating
- Forced Air, Fireplace(s)
Cooling
- None
Appliances
- Included: Built In Oven, Built-In Range, Dishwasher, Free-Standing Refrigerator, Gas Appliances, Plumbed For Ice Maker, Range Hood, Stainless Steel Appliance(s), Water Purifier, Electric Water Heater
- Laundry: Laundry Room
Features
- Ceiling Fan(s), Closet, Built-in Features, Eat Bar, Double Vanity, Indoor, Loft, Tile
- Flooring: Wall to Wall Carpet, Wood, Concrete
- Doors: Storm Door(s)
- Windows: Double Pane Windows
- Basement: Finished
- Fireplace features: Stove, Wood Burning
Interior area
- Total structure area: 2,566
- Total interior livable area: 2,566 sqft
Property
Parking
- Total spaces: 2
- Parking features: Driveway, RV Access/Parking, RV Boat Storage, Attached
- Attached garage spaces: 2
- Has uncovered spaces: Yes
Accessibility
- Accessibility features: Garage On Main, Minimal Steps, Parking, Accessibility
Features
- Levels: Tri Level
- Stories: 3
- Patio & porch: Covered Patio
- Exterior features: Yard
- Has private pool: Yes
- Has view: Yes
- View description: Trees/Woods
Lot
- Size: 1.81 Acres
- Features: Level, Private, Trees, Acres 1 to 3
Details
- Additional structures: Barn, Outbuilding, RVBoatStorage, Workshop, WorkshopStable, HayStorage, TackRoom
- Parcel number: 01028346
- Zoning: RRFF5
Construction
Type & style
- Home type: SingleFamily
- Property subtype: Residential, Single Family Residence
Materials
- Metal Siding, T111 Siding
- Roof: Composition
Condition
- Resale
- New construction: No
- Year built: 1971
Utilities & green energy
- Gas: Propane
- Sewer: Septic Tank
- Water: Well
Community & neighborhood
Security
- Security features: Security Lights, Security System Leased
Location
- Region: Beavercreek
Other
Other facts
- Listing terms: Cash,Conventional
- Road surface type: Paved
Price history
| Date | Event | Price |
|---|---|---|
| 10/8/2025 | Sold | $875,000-2.2%$341/sqft |
Source: | ||
| 8/27/2025 | Pending sale | $895,000$349/sqft |
Source: | ||
| 8/1/2025 | Listed for sale | $895,000+142.5%$349/sqft |
Source: | ||
| 8/9/2013 | Sold | $369,000+15.7%$144/sqft |
Source: Public Record Report a problem | ||
| 11/5/2009 | Sold | $319,000$124/sqft |
Source: Public Record Report a problem | ||
Public tax history
| Year | Property taxes | Tax assessment |
|---|---|---|
| 2025 | $5,703 +11.9% | $366,919 +3% |
| 2024 | $5,097 +2.4% | $356,233 +3% |
| 2023 | $4,980 +6.9% | $345,858 +3% |
Find assessor info on the county website
Neighborhood: 97004
Nearby schools
GreatSchools rating
- 3/10Beavercreek Elementary SchoolGrades: K-5Distance: 4.3 mi
- 4/10Ogden Middle SchoolGrades: 6-8Distance: 9.4 mi
- 8/10Oregon City High SchoolGrades: 9-12Distance: 6.8 mi
Schools provided by the listing agent
- Elementary: Beavercreek
- Middle: Tumwata
- High: Oregon City
Source: RMLS (OR). This data may not be complete. We recommend contacting the local school district to confirm school assignments for this home.
Get a cash offer in 3 minutes
Find out how much your home could sell for in as little as 3 minutes with a no-obligation cash offer.
Estimated market value$857,600
Get a cash offer in 3 minutes
Find out how much your home could sell for in as little as 3 minutes with a no-obligation cash offer.
Estimated market value
$857,600
