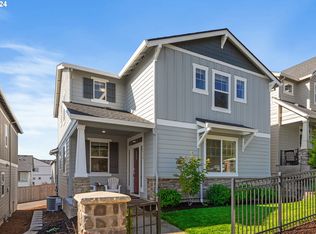Lennar Portland is proud to introduce the Mckenzie at Stella Heights in Happy Valley. This charming two-story home offers 2,293 square feet wonderfully designed for convenient, relaxed living. On the first floor, you will find a comfortable, inviting great room with a gas fireplace, a private powder room, an open island-kitchen with a separate pantry, and a corner dining room leading out to a 2-bay garage. Walk upstairs to the upper level and discover a spacious loft leading to two bedrooms and a full bathroom, a laundry suite, and the owner's suite, which has a double-sink master bath with a shower, soaking tub, and large walk-in closet.
This property is off market, which means it's not currently listed for sale or rent on Zillow. This may be different from what's available on other websites or public sources.
