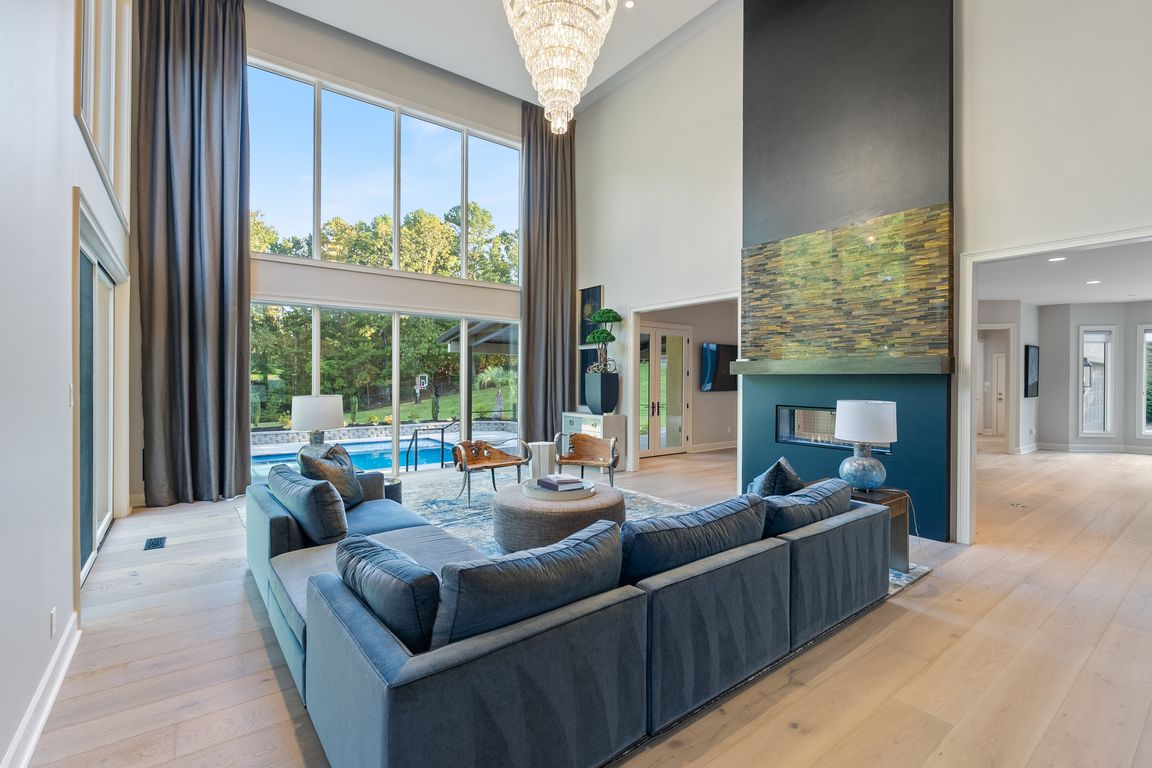
Active
$2,997,500
6beds
8,873sqft
16920 Valley Falls Dr, Little Rock, AR 72223
6beds
8,873sqft
Single family residence
Built in 2002
0.96 Acres
4 Garage spaces
$338 price/sqft
$192 monthly HOA fee
What's special
Dual islandsOutdoor retreatGuest bedroom suiteMain-level primary suiteBuilt-in coffee makerSpacious closetTwo dishwashers
Stunning estate tucked within the prestigious gated neighborhood of Valley Falls Estates. Situated on nearly an acre, this home was reimagined in 2022 with a complete renovation blending timeless architecture with modern excellence. A two-story entry opens to the dining and great room. A hearth room is open to a chef’s ...
- 73 days |
- 1,758 |
- 61 |
Source: CARMLS,MLS#: 25036428
Travel times
Living Room
Kitchen
Primary Bedroom
Zillow last checked: 8 hours ago
Listing updated: September 21, 2025 at 09:21am
Listed by:
Brandy N Harp 501-580-4277,
Jon Underhill Real Estate 501-868-3444
Source: CARMLS,MLS#: 25036428
Facts & features
Interior
Bedrooms & bathrooms
- Bedrooms: 6
- Bathrooms: 10
- Full bathrooms: 7
- 1/2 bathrooms: 3
Rooms
- Room types: Den/Family Room, Game Room, Great Room, Hearth Room
Dining room
- Features: Breakfast Bar, Eat-in Kitchen, Separate Breakfast Rm, Separate Dining Room
Heating
- Natural Gas, Zoned, Ductless
Cooling
- Electric
Appliances
- Included: Built-In Range, Double Oven, Microwave, Gas Range, Dishwasher, Disposal, Refrigerator, Bar Fridge, Oven, Convection Oven, Ice Maker, Warming Drawer, Gas Water Heater
- Laundry: Washer Hookup, Electric Dryer Hookup, Laundry Room
Features
- Walk-In Closet(s), Ceiling Fan(s), Walk-in Shower, Breakfast Bar, Pantry, Sheet Rock, Wallpaper, Primary Bedroom/Main Lv, Guest Bedroom/Main Lv, Primary Bedroom Apart, Primary Bed. Sitting Area, 2 Bedrooms Same Level, 4 Bedrooms Upper Level
- Flooring: Carpet, Tile, Wood
- Doors: Insulated Doors
- Windows: Window Treatments, Insulated Windows, Low Emissivity Windows, Skylight(s)
- Basement: None
- Attic: Floored
- Has fireplace: Yes
- Fireplace features: Gas Logs Present, Three or More
Interior area
- Total structure area: 8,873
- Total interior livable area: 8,873 sqft
Video & virtual tour
Property
Parking
- Total spaces: 4
- Parking features: Garage Door Opener, Four Car or More, Garage, Parking Pad, Garage Faces Side
- Has garage: Yes
Features
- Levels: Two
- Stories: 2
- Patio & porch: Patio, Deck
- Exterior features: Rain Gutters
- Has private pool: Yes
- Pool features: In Ground, Heated
- Has spa: Yes
- Spa features: Hot Tub/Spa, Whirlpool/Hot Tub/Spa
- Fencing: Full,Wrought Iron
Lot
- Size: 0.96 Acres
- Features: Level, Extra Landscaping, Subdivided, Lawn Sprinkler
Details
- Parcel number: 53L0242407700
Construction
Type & style
- Home type: SingleFamily
- Architectural style: Traditional,Contemporary
- Property subtype: Single Family Residence
Materials
- Stucco, EIFS (i.e. Dryvet), Spray Foam Insulation
- Foundation: Crawl Space, Slab
- Roof: Shingle
Condition
- New construction: No
- Year built: 2002
Utilities & green energy
- Electric: Elec-Municipal (+Entergy)
- Gas: Gas-Natural
- Sewer: Public Sewer
- Water: Public
- Utilities for property: Natural Gas Connected, Underground Utilities
Green energy
- Energy efficient items: Insulation, Doors, High Efficiency Gas Furn, Thermostat
Community & HOA
Community
- Features: Mandatory Fee, Gated
- Security: Smoke Detector(s), Security System, Video Surveillance
- Subdivision: VALLEY FALLS ESTATES
HOA
- Has HOA: Yes
- Services included: Security, Private Roads
- HOA fee: $192 monthly
Location
- Region: Little Rock
Financial & listing details
- Price per square foot: $338/sqft
- Tax assessed value: $1,423,950
- Annual tax amount: $18,312
- Date on market: 9/10/2025
- Listing terms: Cash,Conventional
- Road surface type: Paved