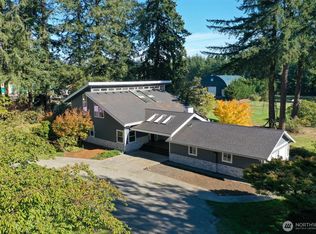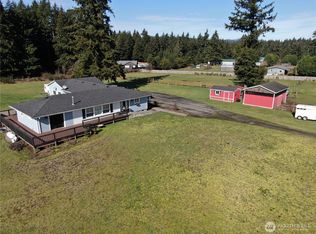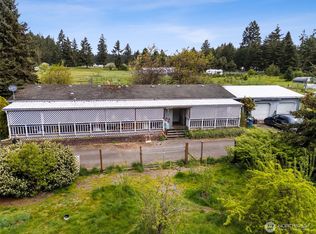Sold
Listed by:
Joan M. Connell,
Van Dorm Realty, Inc
Bought with: CENTURY 21 North Homes Realty
$774,500
16922 Albany Street SW, Rochester, WA 98579
3beds
3,464sqft
Single Family Residence
Built in 1982
4.75 Acres Lot
$778,600 Zestimate®
$224/sqft
$3,137 Estimated rent
Home value
$778,600
$724,000 - $841,000
$3,137/mo
Zestimate® history
Loading...
Owner options
Explore your selling options
What's special
Move-in ready brick rambler w/daylight basement (1732sf on each w/2096sf finished) on 4.75 ac, fully fenced, beautifully landscaped w/mature fruit trees, paved drive. 36x36 RV shop, 97x38 equip shop w/5 park stalls, 40x60 barn - all w/metal roofs. Pump house & fixer garden bldg. Chef's kitchen + butler pantry/utility (all appliances inc.), 3 bed, (2) 3/4 baths. 6 rms in daylight basement (3 finished & 3 partial) incl full bath, free standing gas fireplace & separate entrances. Full length railed/gated deck w/drip system, Sunbrella gazebo canopy cover & wired for hot tub. Attached carport plumbed w/propane & lots of storage & drip system.
Zillow last checked: 8 hours ago
Listing updated: June 01, 2025 at 04:03am
Listed by:
Joan M. Connell,
Van Dorm Realty, Inc
Bought with:
David Brian Wahlers, 21031498
CENTURY 21 North Homes Realty
Source: NWMLS,MLS#: 2305709
Facts & features
Interior
Bedrooms & bathrooms
- Bedrooms: 3
- Bathrooms: 3
- Full bathrooms: 1
- 3/4 bathrooms: 2
- Main level bathrooms: 2
- Main level bedrooms: 3
Primary bedroom
- Level: Main
Bedroom
- Level: Main
Bedroom
- Level: Main
Bathroom full
- Level: Lower
Bathroom three quarter
- Level: Main
Bathroom three quarter
- Level: Main
Bonus room
- Level: Lower
Den office
- Level: Lower
Dining room
- Level: Main
Entry hall
- Level: Main
Other
- Level: Lower
Kitchen without eating space
- Level: Main
Living room
- Level: Main
Rec room
- Level: Lower
Utility room
- Level: Main
Heating
- Fireplace, Forced Air, Electric, Propane
Cooling
- None
Appliances
- Included: Dishwasher(s), Dryer(s), Microwave(s), Refrigerator(s), Stove(s)/Range(s), Washer(s), Water Heater: Electric, Water Heater Location: Basement
Features
- Bath Off Primary, Ceiling Fan(s), Dining Room
- Flooring: Engineered Hardwood, Vinyl Plank, Carpet
- Windows: Double Pane/Storm Window
- Basement: Daylight,Partially Finished
- Number of fireplaces: 2
- Fireplace features: Gas, Lower Level: 1, Upper Level: 1, Fireplace
Interior area
- Total structure area: 3,464
- Total interior livable area: 3,464 sqft
Property
Parking
- Total spaces: 8
- Parking features: Attached Carport, Driveway, Detached Garage, Off Street, RV Parking
- Garage spaces: 8
- Has carport: Yes
Features
- Levels: One
- Stories: 1
- Entry location: Main
- Patio & porch: Bath Off Primary, Ceiling Fan(s), Double Pane/Storm Window, Dining Room, Fireplace, Water Heater
Lot
- Size: 4.75 Acres
- Dimensions: 380 x 626 x 277
- Features: Paved, Secluded, Barn, Gas Available, Gated Entry, Outbuildings, Propane, RV Parking, Shop
- Topography: Level
- Residential vegetation: Fruit Trees, Garden Space, Pasture, Wooded
Details
- Parcel number: 13629320201
- Zoning: RRR 1/5
- Zoning description: Jurisdiction: County
- Special conditions: Standard
Construction
Type & style
- Home type: SingleFamily
- Architectural style: Contemporary
- Property subtype: Single Family Residence
Materials
- Brick
- Foundation: Block
- Roof: Composition,Metal
Condition
- Very Good
- Year built: 1982
- Major remodel year: 1992
Utilities & green energy
- Electric: Company: PSE
- Sewer: Septic Tank, Company: Septic
- Water: Individual Well
- Utilities for property: Starlink
Community & neighborhood
Location
- Region: Rochester
- Subdivision: Rochester
Other
Other facts
- Listing terms: Cash Out,Conventional,VA Loan
- Cumulative days on market: 185 days
Price history
| Date | Event | Price |
|---|---|---|
| 5/1/2025 | Sold | $774,500$224/sqft |
Source: | ||
| 4/28/2025 | Pending sale | $774,500$224/sqft |
Source: | ||
| 3/18/2025 | Contingent | $774,500$224/sqft |
Source: | ||
| 2/25/2025 | Price change | $774,500-3.1%$224/sqft |
Source: | ||
| 1/15/2025 | Price change | $799,500-9.9%$231/sqft |
Source: | ||
Public tax history
| Year | Property taxes | Tax assessment |
|---|---|---|
| 2024 | $6,525 +5.2% | $757,400 +5% |
| 2023 | $6,202 +18.1% | $721,200 +9.5% |
| 2022 | $5,253 -10.9% | $658,900 +14% |
Find assessor info on the county website
Neighborhood: 98579
Nearby schools
GreatSchools rating
- 6/10Grand Mound Elementary SchoolGrades: 3-5Distance: 4 mi
- 7/10Rochester Middle SchoolGrades: 6-8Distance: 1.4 mi
- 5/10Rochester High SchoolGrades: 9-12Distance: 3.8 mi
Schools provided by the listing agent
- Elementary: Rochester Primary Sc
- Middle: Rochester Mid
- High: Rochester High
Source: NWMLS. This data may not be complete. We recommend contacting the local school district to confirm school assignments for this home.
Get pre-qualified for a loan
At Zillow Home Loans, we can pre-qualify you in as little as 5 minutes with no impact to your credit score.An equal housing lender. NMLS #10287.


