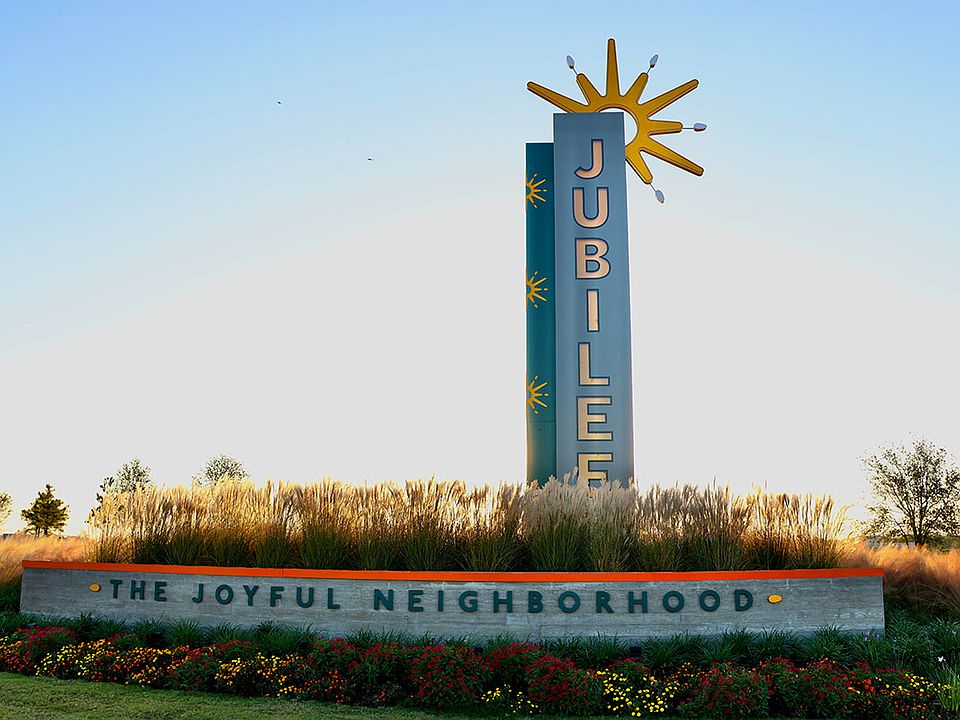Open concept living, a corner lot, and a 3-car garage., this is the one you've been waiting for! The award-winning Montague Plan features 4 bedrooms
(2 downstairs), a spacious game room, and luxury finishes hand selected by our designers, including wood-look title throughout. Enjoy a beautiful, covered patio perfect for entertaining. Ready this October - this home is a must-see!
New construction
$441,684
16922 Warm Glow Ct, Hockley, TX 77447
4beds
2,259sqft
Single Family Residence
Built in 2025
7,897.43 Square Feet Lot
$-- Zestimate®
$196/sqft
$100/mo HOA
What's special
Luxury finishesCovered patioCorner lotSpacious game roomOpen concept living
- 83 days |
- 40 |
- 4 |
Zillow last checked: 8 hours ago
Listing updated: September 20, 2025 at 02:33am
Listed by:
Jared Turner 346-852-4508,
Newmark Homes
Source: HAR,MLS#: 55437285
Travel times
Facts & features
Interior
Bedrooms & bathrooms
- Bedrooms: 4
- Bathrooms: 3
- Full bathrooms: 2
- 1/2 bathrooms: 1
Rooms
- Room types: Family Room, Media Room, Utility Room
Primary bathroom
- Features: Full Secondary Bathroom Down, Half Bath, Primary Bath: Double Sinks, Primary Bath: Separate Shower, Secondary Bath(s): Tub/Shower Combo
Kitchen
- Features: Breakfast Bar, Kitchen Island, Kitchen open to Family Room, Pantry, Pots/Pans Drawers, Reverse Osmosis, Walk-in Pantry
Heating
- Natural Gas, Zoned
Cooling
- Gas, Zoned
Appliances
- Included: ENERGY STAR Qualified Appliances, Water Heater, Disposal, Electric Oven, Oven, Microwave, Gas Cooktop, Dishwasher, Instant Hot Water
- Laundry: Electric Dryer Hookup, Washer Hookup
Features
- Formal Entry/Foyer, High Ceilings, Prewired for Alarm System, Wired for Sound, 1 Bedroom Down - Not Primary BR, En-Suite Bath, Primary Bed - 1st Floor, Walk-In Closet(s)
- Flooring: Carpet, Engineered Hardwood, Tile
- Has fireplace: No
Interior area
- Total structure area: 2,259
- Total interior livable area: 2,259 sqft
Property
Parking
- Total spaces: 3
- Parking features: Attached, Oversized
- Attached garage spaces: 3
Features
- Stories: 2
- Patio & porch: Covered, Patio/Deck
- Exterior features: Sprinkler System
- Fencing: Back Yard,Full
Lot
- Size: 7,897.43 Square Feet
- Features: Cul-De-Sac, Greenbelt, Subdivided, 0 Up To 1/4 Acre
Construction
Type & style
- Home type: SingleFamily
- Architectural style: Contemporary
- Property subtype: Single Family Residence
Materials
- Spray Foam Insulation, Brick, Cement Siding, Synthetic Stucco
- Foundation: Slab
- Roof: Composition
Condition
- New construction: Yes
- Year built: 2025
Details
- Builder name: Newmark Homes
Utilities & green energy
- Water: Water District
Green energy
- Energy efficient items: Lighting, HVAC, HVAC>15 SEER
Community & HOA
Community
- Security: Prewired for Alarm System
- Subdivision: Jubilee
HOA
- Has HOA: Yes
- Amenities included: Jogging Path, Park, Picnic Area, Playground, Pool
- HOA fee: $1,200 annually
Location
- Region: Hockley
Financial & listing details
- Price per square foot: $196/sqft
- Date on market: 7/16/2025
- Listing terms: Cash,Conventional,FHA,VA Loan
- Road surface type: Concrete
About the community
New Homes in Hockley, TX
70' Section coming soon
Jubilee, a new 1,620-acre master-planned community in Hockley, TX, is being purposefully designed to help its residents find joy, with an aim to improve the physical, emotional and mental well-being of those who live there. Every aspect of this community, located southwest of U.S. Highway 290 and Katy Hockley Road, a few miles west of the Grand Parkway, is centered on enabling residents to decompress from the everyday grind, as well as connect with nature and each other.
Features you'll find in your Newmark home, exclusively in Jubilee:
Security Prewire integrated with your Alarm.com panel, providing home automation technology to control HVAC, lighting controls, garage door openers, front doorbell camera, and front door lock.
Circadian Rhythm lighting controls and lights in the kitchen, main bedroom, family room, and front porch designed to enhance your mood and well-being throughout the day. Illuminate Your Understanding: Explore the Wonders of Circadian Lighting
Upgraded media filter for better air quality in your home, ensuring it meets the indoor AirPlus certification as part of the EPA Energy Star Program.
Reverse Osmosis drinking water system at the kitchen sink that will also supply filtered water to the refrigerator and optional pot filler lines at your kitchen cooktop.
Source: Newmark Homes

