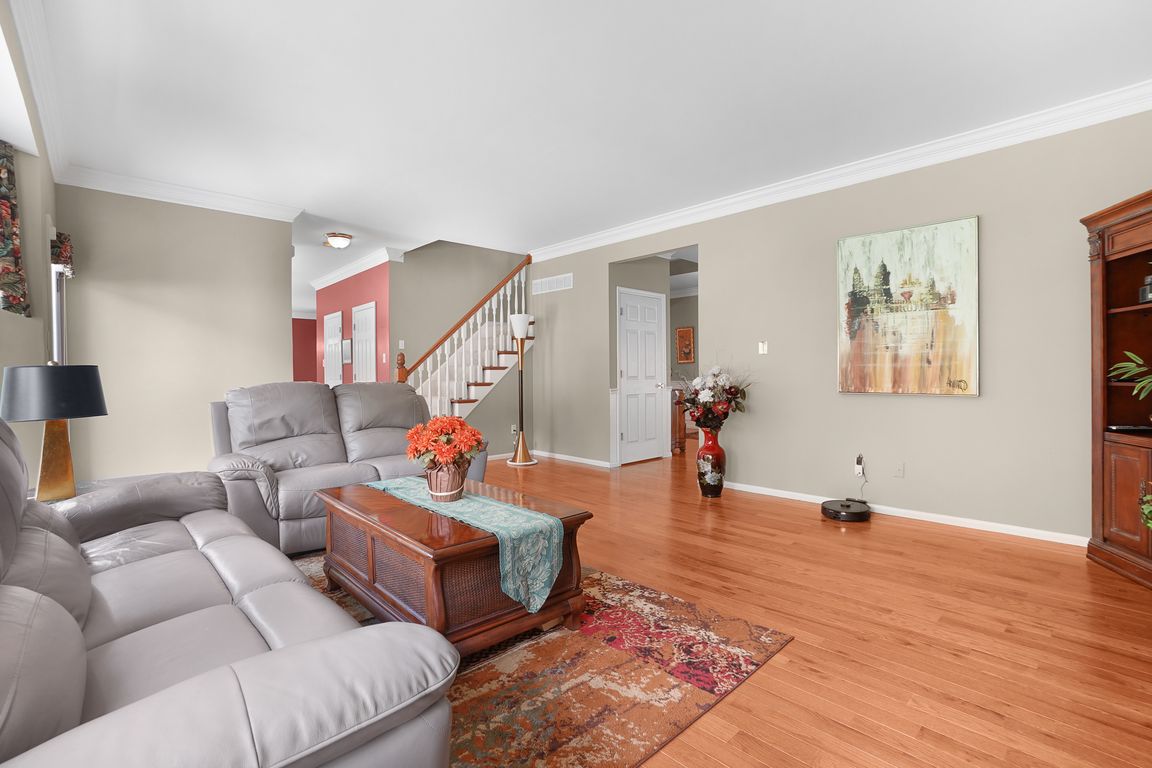
Active
$579,989
4beds
3,561sqft
16923 Westridge Oaks Dr, Grover, MO 63040
4beds
3,561sqft
Single family residence
Built in 1996
0.33 Acres
2 Attached garage spaces
$163 price/sqft
What's special
Masonry fireplaceBeautifully maintained landscapingPrivate wooded backyardHigh-end granite countertopsImpeccable conditionUpdated appliancesUpdated kitchen
Terrific 2-Story Center Hall Colonial in sought-after Westridge Oaks! The true value of a home lies in its condition, updates, and curb appeal — and this one has it all. This 4-bedroom, 3.5-bath home is in impeccable condition, featuring an updated kitchen and breakfast area that are truly top-shelf. The exterior ...
- 4 days |
- 460 |
- 10 |
Likely to sell faster than
Source: MARIS,MLS#: 25064589 Originating MLS: St. Louis Association of REALTORS
Originating MLS: St. Louis Association of REALTORS
Travel times
Living Room
Kitchen
Zillow last checked: 7 hours ago
Listing updated: October 23, 2025 at 11:42pm
Listing Provided by:
Damian Gerard 314-614-4377,
Engel & Voelkers St. Louis
Source: MARIS,MLS#: 25064589 Originating MLS: St. Louis Association of REALTORS
Originating MLS: St. Louis Association of REALTORS
Facts & features
Interior
Bedrooms & bathrooms
- Bedrooms: 4
- Bathrooms: 4
- Full bathrooms: 3
- 1/2 bathrooms: 1
- Main level bathrooms: 1
Primary bedroom
- Features: Floor Covering: Carpeting
- Level: Main
- Area: 221
- Dimensions: 17x13
Bedroom
- Features: Floor Covering: Carpeting
- Level: Upper
- Area: 156
- Dimensions: 13x12
Bedroom
- Features: Floor Covering: Carpeting
- Level: Upper
- Area: 120
- Dimensions: 12x10
Bedroom
- Features: Floor Covering: Carpeting
- Level: Upper
- Area: 132
- Dimensions: 12x11
Breakfast room
- Features: Floor Covering: Vinyl
- Level: Main
- Area: 154
- Dimensions: 14x11
Dining room
- Features: Floor Covering: Carpeting
- Level: Main
- Area: 208
- Dimensions: 16x13
Family room
- Features: Floor Covering: Carpeting
- Level: Main
- Area: 192
- Dimensions: 16x12
Great room
- Features: Floor Covering: Carpeting
- Level: Basement
- Area: 300
- Dimensions: 25x12
Kitchen
- Features: Floor Covering: Vinyl
- Level: Main
- Area: 192
- Dimensions: 16x12
Laundry
- Features: Floor Covering: Vinyl
- Level: Main
- Area: 54
- Dimensions: 9x6
Living room
- Features: Floor Covering: Carpeting
- Level: Lower
- Area: 300
- Dimensions: 20x15
Living room
- Features: Floor Covering: Carpeting
- Level: Main
- Area: 378
- Dimensions: 21x18
Recreation room
- Features: Floor Covering: Carpeting
- Level: Basement
- Area: 168
- Dimensions: 14x12
Heating
- Forced Air, Natural Gas
Cooling
- Ceiling Fan(s), Central Air, Electric
Appliances
- Laundry: Main Level
Features
- Coffered Ceiling(s), Custom Cabinetry, Double Vanity, Entrance Foyer, Kitchen Island, Separate Dining, Special Millwork, Tub, Vaulted Ceiling(s), Walk-In Closet(s)
- Flooring: Carpet, Vinyl
- Basement: Partially Finished
- Number of fireplaces: 1
- Fireplace features: Gas, Gas Log, Living Room, Masonry
Interior area
- Total structure area: 3,561
- Total interior livable area: 3,561 sqft
- Finished area above ground: 2,561
- Finished area below ground: 1,000
Video & virtual tour
Property
Parking
- Total spaces: 2
- Parking features: Garage, Garage Door Opener
- Attached garage spaces: 2
Features
- Levels: Two
- Exterior features: Private Yard
- Has view: Yes
- View description: Forest
Lot
- Size: 0.33 Acres
- Dimensions: 76 x 215 x 77 x 190
- Features: Adjoins Common Ground, Adjoins Open Ground, Adjoins Wooded Area, Level, Sprinklers In Front, Sprinklers In Rear
Details
- Additional structures: None
- Parcel number: 24V230150
- Special conditions: Standard
Construction
Type & style
- Home type: SingleFamily
- Architectural style: Traditional
- Property subtype: Single Family Residence
Materials
- Vinyl Siding
- Foundation: Concrete Perimeter
- Roof: Architectural Shingle
Condition
- Updated/Remodeled
- New construction: No
- Year built: 1996
Utilities & green energy
- Electric: Ameren
- Sewer: Public Sewer
- Water: Public
- Utilities for property: Natural Gas Available, Underground Utilities
Community & HOA
Community
- Security: Smoke Detector(s)
- Subdivision: Westridge Oaks 1
HOA
- Has HOA: Yes
- Services included: None
- HOA name: WESTRIDGE OAKS HOA
Location
- Region: Grover
Financial & listing details
- Price per square foot: $163/sqft
- Tax assessed value: $451,600
- Annual tax amount: $5,966
- Date on market: 10/24/2025
- Listing terms: Cash,Conventional,FHA
- Ownership: Private