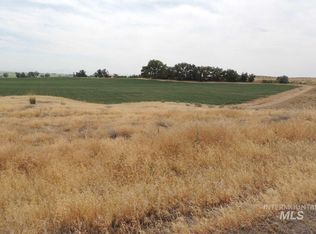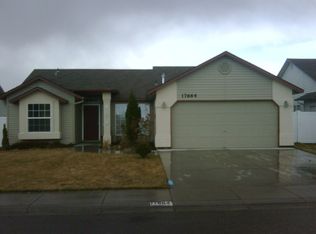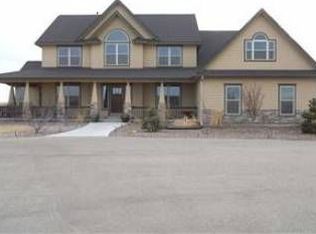Sold
Price Unknown
16924 Butterfly Ridge Rd, Caldwell, ID 83607
5beds
4baths
4,240sqft
Single Family Residence
Built in 2021
3.38 Acres Lot
$1,367,800 Zestimate®
$--/sqft
$3,654 Estimated rent
Home value
$1,367,800
$1.24M - $1.50M
$3,654/mo
Zestimate® history
Loading...
Owner options
Explore your selling options
What's special
Welcome to your dream home! This stunning modern farmhouse, spanning over 4,200 sq. ft, offers a perfect blend of elegance and functionality. With 5 bedrooms and 3.5 bathrooms, this home provides ample space for comfortable living. Winner of the 2021 Parade of Homes, it boasts a gourmet kitchen with a walk-in pantry, complete with an additional fridge and sink, and a remarkable theater room. The granite countertops throughout the home add a touch of luxury. The expansive 10' to 19' ceilings throughout the main floor and 9' ceilings in the basement create an open and airy atmosphere. The massive primary suite is a true retreat, providing a tranquil space to unwind. Enjoy the convenience of natural gas powering the home. This home also features a smart home system including 3 Nest thermostats providing a 3-zone heating/cooling system, and a Ring doorbell. For the animals, there are 3 fenced and irrigated pastures, a 1,200 sq. ft. barn, and a new non-electric drinking post horse water fountain.
Zillow last checked: 8 hours ago
Listing updated: August 02, 2024 at 03:36pm
Listed by:
Kimmie Freeman 208-371-4835,
Silvercreek Realty Group
Bought with:
Sara Jackson Bonfiglio
Hunter of Homes, LLC
Source: IMLS,MLS#: 98899991
Facts & features
Interior
Bedrooms & bathrooms
- Bedrooms: 5
- Bathrooms: 4
- Main level bathrooms: 3
- Main level bedrooms: 4
Primary bedroom
- Level: Main
- Area: 336
- Dimensions: 21 x 16
Bedroom 2
- Level: Main
- Area: 154
- Dimensions: 11 x 14
Bedroom 3
- Level: Main
- Area: 132
- Dimensions: 12 x 11
Bedroom 4
- Level: Main
- Area: 132
- Dimensions: 12 x 11
Bedroom 5
- Level: Lower
- Area: 121
- Dimensions: 11 x 11
Family room
- Level: Main
- Area: 552
- Dimensions: 24 x 23
Kitchen
- Level: Main
- Area: 156
- Dimensions: 12 x 13
Heating
- Forced Air, Natural Gas
Cooling
- Central Air
Appliances
- Included: Gas Water Heater, Tank Water Heater, Dishwasher, Disposal, Double Oven, Microwave, Oven/Range Built-In, Refrigerator, Washer, Water Softener Owned, Gas Oven, Gas Range
- Laundry: Gas Dryer Hookup
Features
- Bath-Master, Bed-Master Main Level, Split Bedroom, Den/Office, Family Room, Rec/Bonus, Double Vanity, Walk-In Closet(s), Pantry, Kitchen Island, Granite Counters, Number of Baths Main Level: 3, Number of Baths Below Grade: 0.5
- Flooring: Concrete, Carpet, Engineered Vinyl Plank
- Has basement: No
- Has fireplace: Yes
- Fireplace features: Gas, Insert
Interior area
- Total structure area: 4,240
- Total interior livable area: 4,240 sqft
- Finished area above ground: 3,228
- Finished area below ground: 1,012
Property
Parking
- Total spaces: 4
- Parking features: Garage Door Access, RV/Boat, Attached, RV Access/Parking, Electric Vehicle Charging Station(s), Driveway
- Attached garage spaces: 4
- Has uncovered spaces: Yes
- Details: Garage: 28x25, Garage Door: 18x9
Features
- Levels: Single with Below Grade
- Patio & porch: Covered Patio/Deck
- Fencing: Full,Fence/Livestock,Wood
- Has view: Yes
Lot
- Size: 3.38 Acres
- Dimensions: 430 x 331
- Features: 1 - 4.99 AC, Garden, Horses, Views, Chickens, Rolling Slope, Auto Sprinkler System, Full Sprinkler System
Details
- Additional structures: Shop, Barn(s), Corral(s)
- Parcel number: 37879104 0
- Horses can be raised: Yes
Construction
Type & style
- Home type: SingleFamily
- Property subtype: Single Family Residence
Materials
- Brick, Concrete, Frame, Wood Siding
- Foundation: Crawl Space
- Roof: Composition,Metal,Architectural Style
Condition
- Year built: 2021
Details
- Builder name: Bradshaw Construction
Utilities & green energy
- Electric: 220 Volts
- Sewer: Septic Tank
- Water: Well
- Utilities for property: Electricity Connected, Cable Connected, Broadband Internet
Community & neighborhood
Location
- Region: Caldwell
- Subdivision: Butterfly Ridge
Other
Other facts
- Listing terms: Cash,Conventional,1031 Exchange,VA Loan
- Ownership: Fee Simple
- Road surface type: Paved
Price history
Price history is unavailable.
Public tax history
| Year | Property taxes | Tax assessment |
|---|---|---|
| 2025 | -- | $1,244,140 +24.9% |
| 2024 | $4,017 +0.5% | $996,140 +5.4% |
| 2023 | $3,996 -7.9% | $944,960 -8.8% |
Find assessor info on the county website
Neighborhood: 83607
Nearby schools
GreatSchools rating
- 6/10Purple Sage Elementary SchoolGrades: PK-5Distance: 2.7 mi
- NAMiddleton Middle SchoolGrades: 6-8Distance: 7 mi
- 8/10Middleton High SchoolGrades: 9-12Distance: 5.6 mi
Schools provided by the listing agent
- Elementary: Purple Sage
- Middle: Middleton Jr
- High: Middleton
- District: Middleton School District #134
Source: IMLS. This data may not be complete. We recommend contacting the local school district to confirm school assignments for this home.


