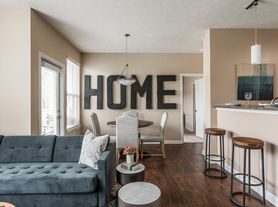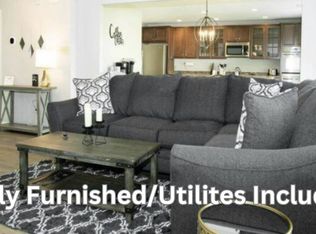IMMEDIATE OCCUPANCY AVAILABLE
Make the Discovery... Warm & striking BRAND NEW 4 bedroom, 3 bathroom, 3-car garage home in Westfield's desirable Westgate community. Step inside to find a bright & open main level featuring wide-plank flooring, neutral finishes, quartz countertops throughout, and abundant natural light. The spacious kitchen offers a center island with sink and breakfast bar, stainless steel appliances, rich cabinetry, and adjoining dining space that flows seamlessly into the expansive great room and light-filled morning room. A convenient powder bath and large under-stair storage closet complete the main floor. Upstairs, the generous loft anchors the private living quarters, flanked by three secondary bedrooms, a hall bath, and a convenient laundry room. Retreat to the owner's suite with a spa-like bath including dual vanities, beautifully tiled walk-in shower, and large walk-in closet. Outside, enjoy a huge backyard and access to outstanding neighborhood amenities, including two pools, a clubhouse, and basketball, tennis, and pickleball courts. Just minutes from Main Street shopping and dining, as well as Grand Park Sports Campus. Seeing is believing!!
Lease application available upon request. Application fee in the amount of $125 due upon submission. Homeowner pays HOA fee and property taxes. Tenant pays all utilities and renters insurance. Pets allowed with approval and non-refundable pet fee of $500 per pet.
House for rent
$3,400/mo
16924 Sandhurst Pl, Westfield, IN 46074
4beds
2,126sqft
Price may not include required fees and charges.
Single family residence
Available now
Cats, dogs OK
Central air
Hookups laundry
Attached garage parking
Forced air
What's special
Private living quartersGenerous loftExpansive great roomAdjoining dining spaceSpa-like bathLight-filled morning roomAbundant natural light
- 20 days
- on Zillow |
- -- |
- -- |
Travel times
Renting now? Get $1,000 closer to owning
Unlock a $400 renter bonus, plus up to a $600 savings match when you open a Foyer+ account.
Offers by Foyer; terms for both apply. Details on landing page.
Facts & features
Interior
Bedrooms & bathrooms
- Bedrooms: 4
- Bathrooms: 3
- Full bathrooms: 3
Heating
- Forced Air
Cooling
- Central Air
Appliances
- Included: Dishwasher, Microwave, Oven, Refrigerator, WD Hookup
- Laundry: Hookups
Features
- WD Hookup, Walk In Closet, Walk-In Closet(s)
- Flooring: Carpet
Interior area
- Total interior livable area: 2,126 sqft
Property
Parking
- Parking features: Attached, Garage
- Has attached garage: Yes
- Details: Contact manager
Features
- Patio & porch: Patio
- Exterior features: Basketball Court, Breakfast Bar, Dual Vanities, Heating system: Forced Air, Large Backyard, No Utilities included in rent, Pickleball Courts, Quartz Countertops, Spacious Loft, Stainless Steel Appliances, Tennis Court(s), Tiled Walk-in Shower, Walk In Closet
Construction
Type & style
- Home type: SingleFamily
- Property subtype: Single Family Residence
Community & HOA
Community
- Features: Clubhouse, Playground, Tennis Court(s)
HOA
- Amenities included: Basketball Court, Tennis Court(s)
Location
- Region: Westfield
Financial & listing details
- Lease term: 1 Year
Price history
| Date | Event | Price |
|---|---|---|
| 9/14/2025 | Listed for rent | $3,400$2/sqft |
Source: Zillow Rentals | ||
| 8/29/2025 | Sold | $415,000-11.7%$195/sqft |
Source: | ||
| 5/12/2025 | Pending sale | $469,995-0.4%$221/sqft |
Source: | ||
| 5/11/2025 | Price change | $471,995+0.4%$222/sqft |
Source: | ||
| 4/29/2025 | Price change | $469,995-4.1%$221/sqft |
Source: | ||

