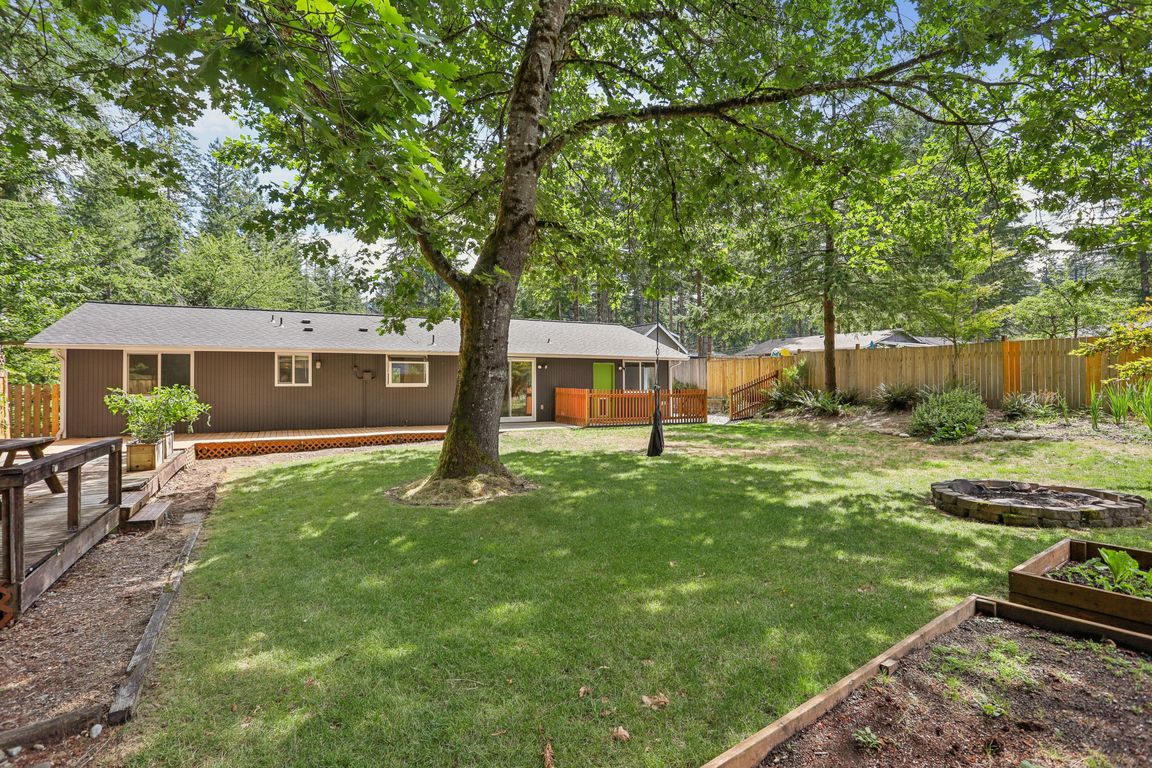
Active
$735,000
3beds
1,414sqft
16925 430th Place SE, North Bend, WA 98045
3beds
1,414sqft
Single family residence
Built in 1984
10,541 sqft
1 Attached garage space
$520 price/sqft
$18 monthly HOA fee
What's special
Cozy wood-burning stoveRv parkingUpdated kitchenLarge deckVersatile bonus spaceNewly updated bathroomsSpacious primary suite
Remodeled rambler in peaceful Wilderness Rim! This 3BR home has an open, flowing light-filled layout & a versatile bonus space—perfect for an office, den, or guest room. LVP floors, a cozy wood-burning stove & an updated kitchen w/ eating space & sliders to the deck for indoor/outdoor dining. Newly updated bathrooms ...
- 48 days |
- 1,917 |
- 74 |
Likely to sell faster than
Source: NWMLS,MLS#: 2423449
Travel times
Living Room
Kitchen
Primary Bedroom
Bonus Room
Zillow last checked: 7 hours ago
Listing updated: September 08, 2025 at 04:27pm
Listed by:
Kendra Todd,
KW Greater Seattle,
Stacey A. Brower,
KW Greater Seattle
Source: NWMLS,MLS#: 2423449
Facts & features
Interior
Bedrooms & bathrooms
- Bedrooms: 3
- Bathrooms: 2
- Full bathrooms: 2
- Main level bathrooms: 2
- Main level bedrooms: 3
Primary bedroom
- Level: Main
Bedroom
- Level: Main
Bedroom
- Level: Main
Bathroom full
- Level: Main
Bathroom full
- Level: Main
Den office
- Level: Main
Dining room
- Level: Main
Entry hall
- Level: Main
Kitchen with eating space
- Level: Main
Living room
- Level: Main
Utility room
- Level: Main
Heating
- Fireplace, Wall Unit(s), Electric
Cooling
- None
Appliances
- Included: Dishwasher(s), Dryer(s), Microwave(s), Refrigerator(s), Stove(s)/Range(s), Washer(s), Water Heater: Electric, Water Heater Location: closet
Features
- Bath Off Primary, Ceiling Fan(s), Dining Room
- Flooring: Engineered Hardwood, Vinyl, Carpet
- Windows: Double Pane/Storm Window
- Basement: None
- Number of fireplaces: 1
- Fireplace features: Wood Burning, Main Level: 1, Fireplace
Interior area
- Total structure area: 1,414
- Total interior livable area: 1,414 sqft
Video & virtual tour
Property
Parking
- Total spaces: 1
- Parking features: Driveway, Attached Garage, Off Street, RV Parking
- Attached garage spaces: 1
Features
- Levels: One
- Stories: 1
- Entry location: Main
- Patio & porch: Bath Off Primary, Ceiling Fan(s), Double Pane/Storm Window, Dining Room, Fireplace, Hot Tub/Spa, Water Heater
- Has spa: Yes
- Spa features: Indoor
- Has view: Yes
- View description: Territorial
Lot
- Size: 10,541.52 Square Feet
- Dimensions: 96' x 130' x 66' x 119'
- Features: Paved, Cable TV, Deck, Dog Run, Fenced-Fully, High Speed Internet, Hot Tub/Spa, RV Parking
- Topography: Level,Partial Slope
- Residential vegetation: Garden Space, Wooded
Details
- Parcel number: 9407110970
- Special conditions: Standard
Construction
Type & style
- Home type: SingleFamily
- Property subtype: Single Family Residence
Materials
- Wood Siding, Wood Products
- Foundation: Poured Concrete
- Roof: Composition
Condition
- Year built: 1984
Utilities & green energy
- Electric: Company: PSE
- Sewer: Septic Tank, Company: Septic
- Water: Community, Company: Sallal Water Association
- Utilities for property: Xfinity
Community & HOA
Community
- Features: CCRs, Clubhouse, Park, Playground, Trail(s)
- Subdivision: Wilderness Rim
HOA
- HOA fee: $18 monthly
- HOA phone: 425-747-0146
Location
- Region: North Bend
Financial & listing details
- Price per square foot: $520/sqft
- Tax assessed value: $642,000
- Annual tax amount: $7,045
- Date on market: 8/20/2025
- Listing terms: Cash Out,Conventional,FHA,USDA Loan,VA Loan
- Inclusions: Dishwasher(s), Dryer(s), Microwave(s), Refrigerator(s), Stove(s)/Range(s), Washer(s)
- Cumulative days on market: 50 days