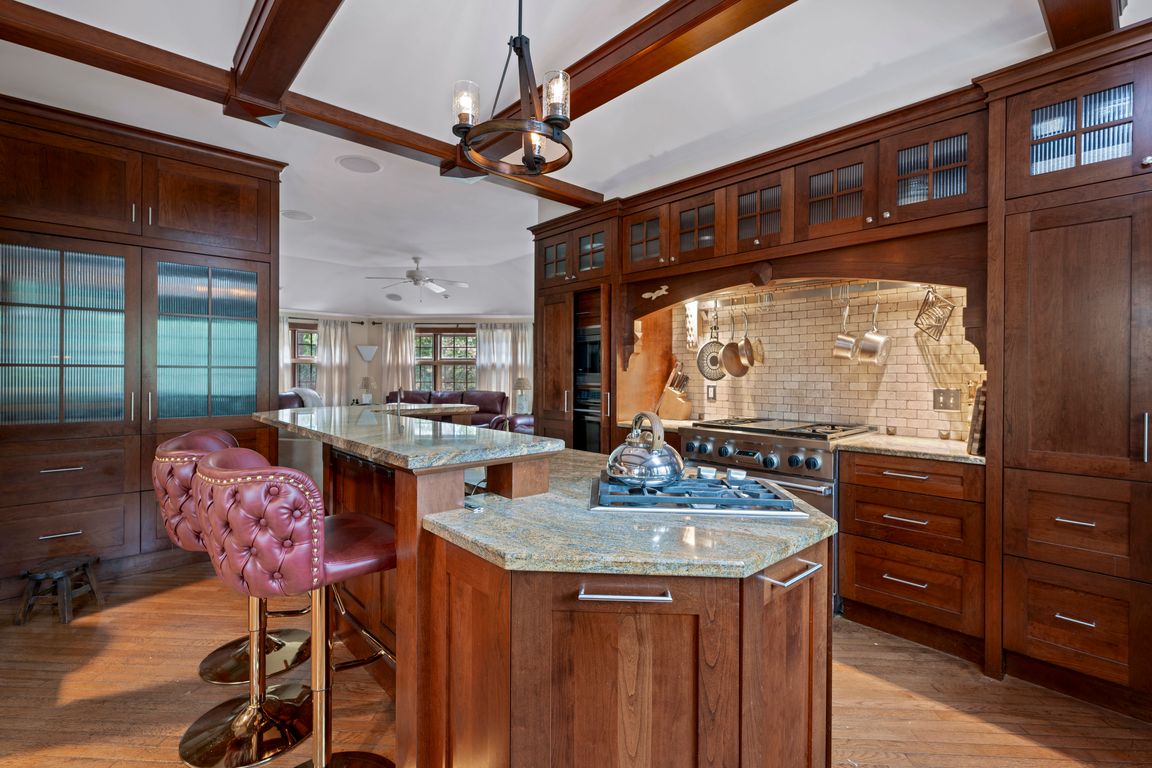
For salePrice cut: $25K (11/24)
$1,200,000
4beds
3,800sqft
16925 Ketch Ct, Lewes, DE 19958
4beds
3,800sqft
Single family residence
Built in 1998
0.99 Acres
2 Attached garage spaces
$316 price/sqft
$1,600 annually HOA fee
What's special
Custom built-insRich with wildlifeWood-burning fireplaceExposed beam ceiling designEnsuite bathFull laundry roomHardwood flooring
Sellers are motivated as they are anxious to move closer to grandchildren! Truly Stunning, Custom home, sited on a Private 1+ acre cul-de-sac lot bordering Protected Wetlands, rich with Wildlife, in the exclusive Wolfe Runne Community and "East of Route 1". Entering this 4 Bedroom, 4 Bath home you ...
- 57 days |
- 1,825 |
- 38 |
Likely to sell faster than
Source: Bright MLS,MLS#: DESU2097760
Travel times
Family Room
Kitchen
Primary Bedroom
Zillow last checked: 8 hours ago
Listing updated: November 24, 2025 at 02:39am
Listed by:
Babs Morales 302-841-0797,
Berkshire Hathaway HomeServices PenFed Realty 3022276101,
Listing Team: Barbara Morales Associates
Source: Bright MLS,MLS#: DESU2097760
Facts & features
Interior
Bedrooms & bathrooms
- Bedrooms: 4
- Bathrooms: 4
- Full bathrooms: 4
- Main level bathrooms: 2
- Main level bedrooms: 1
Basement
- Area: 0
Heating
- Central, Propane
Cooling
- Central Air, Electric
Appliances
- Included: Microwave, Built-In Range, Cooktop, Dishwasher, Disposal, Dryer, Exhaust Fan, Extra Refrigerator/Freezer, Oven, Oven/Range - Gas, Range Hood, Refrigerator, Six Burner Stove, Stainless Steel Appliance(s), Washer, Water Heater
- Laundry: Lower Level
Features
- 2nd Kitchen, Breakfast Area, Ceiling Fan(s), Combination Kitchen/Living, Exposed Beams, Open Floorplan, Kitchen - Gourmet, Kitchen Island, Pantry, Upgraded Countertops, Walk-In Closet(s), Bar, Wine Storage
- Flooring: Hardwood, Tile/Brick, Wood
- Windows: Skylight(s), Window Treatments
- Basement: Concrete,Walk-Out Access,Full,Finished,Garage Access,Heated,Interior Entry,Exterior Entry,Windows
- Number of fireplaces: 4
- Fireplace features: Gas/Propane, Wood Burning
Interior area
- Total structure area: 3,800
- Total interior livable area: 3,800 sqft
- Finished area above ground: 3,800
- Finished area below ground: 0
Property
Parking
- Total spaces: 8
- Parking features: Garage Faces Side, Garage Door Opener, Inside Entrance, Driveway, Attached
- Attached garage spaces: 2
- Uncovered spaces: 6
Accessibility
- Accessibility features: 2+ Access Exits
Features
- Levels: Three
- Stories: 3
- Exterior features: Barbecue, Lighting, Rain Gutters, Lawn Sprinkler, Outdoor Shower, Underground Lawn Sprinkler
- Pool features: Community
- Fencing: Partial
- Has view: Yes
- View description: Panoramic, Scenic Vista, Trees/Woods
Lot
- Size: 0.99 Acres
- Dimensions: 216.00 x 206.00
- Features: Backs to Trees, Landscaped, Premium, Rear Yard, SideYard(s), Wooded, Cul-De-Sac, No Thru Street
Details
- Additional structures: Above Grade, Below Grade
- Parcel number: 33509.0041.00
- Zoning: AR-1
- Special conditions: Standard
Construction
Type & style
- Home type: SingleFamily
- Architectural style: Coastal,Contemporary
- Property subtype: Single Family Residence
Materials
- Cedar, Stick Built
- Foundation: Concrete Perimeter
- Roof: Architectural Shingle
Condition
- Excellent
- New construction: No
- Year built: 1998
- Major remodel year: 2003
Utilities & green energy
- Sewer: Gravity Sept Fld
- Water: Public
Community & HOA
Community
- Features: Pool
- Subdivision: Wolfe Runne
HOA
- Has HOA: Yes
- Amenities included: Common Grounds, Pool, Tennis Court(s)
- Services included: Common Area Maintenance, Pool(s), Road Maintenance
- HOA fee: $1,600 annually
Location
- Region: Lewes
Financial & listing details
- Price per square foot: $316/sqft
- Tax assessed value: $92,300
- Annual tax amount: $2,487
- Date on market: 9/29/2025
- Listing agreement: Exclusive Right To Sell
- Listing terms: Cash,Conventional
- Ownership: Fee Simple