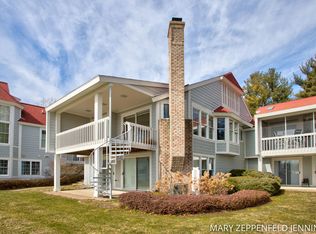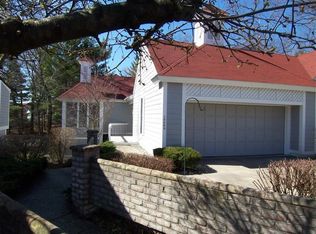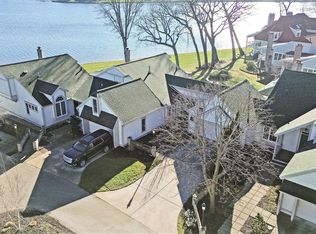Sold
$810,000
16928 Landing Dr, Spring Lake, MI 49456
3beds
2,650sqft
Condominium
Built in 1986
-- sqft lot
$813,000 Zestimate®
$306/sqft
$3,872 Estimated rent
Home value
$813,000
$772,000 - $854,000
$3,872/mo
Zestimate® history
Loading...
Owner options
Explore your selling options
What's special
EXPERIENCE AMAZING SUNRISE VIEWS over Spring Lake from this Veit's Landing waterfront home. The main floor was custom designed with a mediterranean feel; with slate floors and contemporary kitchen cabinets. The spacious office with built-ins and sitting area flows effortlessly into the main dining area and living room w/fireplace and plenty of daylight windows to enjoy the wildlife and weekend sailboat races. The primary suite has water views, a slider to the covered porch, walk-through closet, whirlpool tub and custom tiled shower. The lower level gives extra space for your guests, with 2 well proportioned bedrooms, bathroom, oversized cedar closet, family room w/fireplace and slider to the back porch. Spring Lake Yacht Club, bike path and Lake Michigan beaches are nearby.
Zillow last checked: 8 hours ago
Listing updated: November 13, 2025 at 06:41am
Listed by:
Scott C Harestad 616-844-8434,
Greenridge Realty
Bought with:
Michael Houskamp, 6506042430
Coldwell Banker Woodland Schmidt Grand Haven
Source: MichRIC,MLS#: 25024499
Facts & features
Interior
Bedrooms & bathrooms
- Bedrooms: 3
- Bathrooms: 3
- Full bathrooms: 2
- 1/2 bathrooms: 1
- Main level bedrooms: 1
Primary bedroom
- Level: Main
- Area: 210
- Dimensions: 15.00 x 14.00
Bedroom 2
- Level: Lower
- Area: 182
- Dimensions: 14.00 x 13.00
Bedroom 3
- Level: Lower
- Area: 255
- Dimensions: 17.00 x 15.00
Primary bathroom
- Level: Main
- Area: 190
- Dimensions: 19.00 x 10.00
Bathroom 1
- Level: Main
- Area: 15
- Dimensions: 5.00 x 3.00
Bathroom 2
- Level: Lower
- Area: 168
- Dimensions: 14.00 x 12.00
Den
- Level: Main
- Area: 144
- Dimensions: 12.00 x 12.00
Dining room
- Description: Formal
- Level: Main
- Area: 252
- Dimensions: 21.00 x 12.00
Family room
- Level: Lower
- Area: 432
- Dimensions: 27.00 x 16.00
Kitchen
- Level: Main
- Area: 180
- Dimensions: 12.00 x 15.00
Laundry
- Level: Main
- Area: 54
- Dimensions: 6.00 x 9.00
Living room
- Level: Main
- Area: 208
- Dimensions: 13.00 x 16.00
Office
- Level: Main
- Area: 182
- Dimensions: 14.00 x 13.00
Utility room
- Level: Lower
- Area: 182
- Dimensions: 13.00 x 14.00
Heating
- Forced Air
Cooling
- Central Air
Appliances
- Included: Humidifier, Cooktop, Dishwasher, Disposal, Dryer, Microwave, Oven, Refrigerator, Washer
- Laundry: Laundry Room, Main Level
Features
- Pantry
- Flooring: Carpet, Ceramic Tile, Stone
- Windows: Insulated Windows, Window Treatments
- Basement: Full,Walk-Out Access
- Number of fireplaces: 2
- Fireplace features: Gas Log, Living Room, Recreation Room
Interior area
- Total structure area: 1,482
- Total interior livable area: 2,650 sqft
- Finished area below ground: 0
Property
Parking
- Total spaces: 2
- Parking features: Garage Faces Side, Garage Door Opener, Attached
- Garage spaces: 2
Features
- Stories: 1
- Waterfront features: Lake
- Body of water: Spring Lake
Lot
- Features: Level, Sidewalk, Wooded, Cul-De-Sac, Ground Cover, Shrubs/Hedges
Details
- Parcel number: 700316280016
- Zoning description: PUD
Construction
Type & style
- Home type: Condo
- Architectural style: Traditional
- Property subtype: Condominium
Materials
- Vinyl Siding, Wood Siding
- Roof: Composition
Condition
- New construction: No
- Year built: 1986
Details
- Builder name: David C. Bos Homes
Utilities & green energy
- Sewer: Public Sewer, Storm Sewer
- Water: Public
- Utilities for property: Phone Available, Natural Gas Available, Electricity Available, Cable Available, Phone Connected, Natural Gas Connected, Cable Connected
Community & neighborhood
Security
- Security features: Security System
Location
- Region: Spring Lake
- Subdivision: Veit's Landing
HOA & financial
HOA
- Has HOA: Yes
- HOA fee: $500 monthly
- Amenities included: Beach Area, Tennis Court(s)
- Services included: Snow Removal, Maintenance Grounds
- Association phone: 616-638-6989
Other
Other facts
- Listing terms: Cash,Conventional
- Road surface type: Paved
Price history
| Date | Event | Price |
|---|---|---|
| 11/13/2025 | Sold | $810,000-8.5%$306/sqft |
Source: | ||
| 10/17/2025 | Pending sale | $885,000$334/sqft |
Source: | ||
| 9/18/2025 | Price change | $885,000-4.3%$334/sqft |
Source: | ||
| 8/12/2025 | Price change | $925,000-2.6%$349/sqft |
Source: | ||
| 6/30/2025 | Price change | $950,000-4.5%$358/sqft |
Source: | ||
Public tax history
| Year | Property taxes | Tax assessment |
|---|---|---|
| 2024 | $8,309 +4.9% | $256,923 +5% |
| 2023 | $7,919 +2052.8% | $244,689 |
| 2022 | $368 | -- |
Find assessor info on the county website
Neighborhood: 49456
Nearby schools
GreatSchools rating
- 6/10Lake Hills Elementary SchoolGrades: PK-4Distance: 1.8 mi
- 6/10Lakeshore Middle SchoolGrades: 7-8Distance: 2.1 mi
- 8/10Grand Haven High SchoolGrades: 9-12Distance: 5 mi

Get pre-qualified for a loan
At Zillow Home Loans, we can pre-qualify you in as little as 5 minutes with no impact to your credit score.An equal housing lender. NMLS #10287.
Sell for more on Zillow
Get a free Zillow Showcase℠ listing and you could sell for .
$813,000
2% more+ $16,260
With Zillow Showcase(estimated)
$829,260

