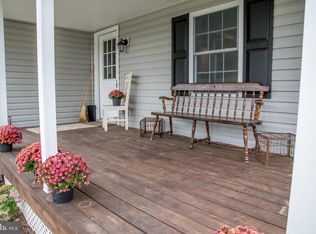Sold for $435,000
$435,000
1693 Ridge Rd, Westminster, MD 21157
4beds
2,042sqft
Single Family Residence
Built in 1986
1.01 Acres Lot
$441,900 Zestimate®
$213/sqft
$2,828 Estimated rent
Home value
$441,900
Estimated sales range
Not available
$2,828/mo
Zestimate® history
Loading...
Owner options
Explore your selling options
What's special
Welcome to 1693 Ridge Rd, Westminster, MD 21157 — a charming and spacious single-family rancher offering 4 bedrooms, 2 full baths, and 1 half bath. Nestled on a generous lot, this home features a large backyard complete with a deck, patio area, and designated play space—perfect for entertaining or enjoying outdoor living. Inside, you’ll find a comfortable layout with a primary bedroom that includes an ensuite bathroom, and a finished lower level offering flexible living space, a fourth bedroom, and a dedicated laundry room. The long driveway provides ample parking and convenience. Located in a peaceful setting while still close to town amenities, this home combines the comfort of one-level living with thoughtful updates and space to grow. Don’t miss your chance to own this wonderful Westminster property!
Zillow last checked: 8 hours ago
Listing updated: September 12, 2025 at 11:01am
Listed by:
Bob Chew 410-465-4440,
Samson Properties,
Listing Team: The Bob And Ronna Group, Co-Listing Agent: Michael A Thurnes 443-510-2918,
Samson Properties
Bought with:
Michael Kupfer, 639312
Cummings & Co. Realtors
Source: Bright MLS,MLS#: MDCR2028270
Facts & features
Interior
Bedrooms & bathrooms
- Bedrooms: 4
- Bathrooms: 3
- Full bathrooms: 2
- 1/2 bathrooms: 1
- Main level bathrooms: 2
- Main level bedrooms: 3
Basement
- Area: 2042
Heating
- Heat Pump, Programmable Thermostat, Electric
Cooling
- Central Air, Electric
Appliances
- Included: Dishwasher, Exhaust Fan, Refrigerator, Washer, Dryer, Oven, Oven/Range - Electric, Electric Water Heater
Features
- Attic, Built-in Features, Ceiling Fan(s), Dining Area, Soaking Tub, Upgraded Countertops, Dry Wall
- Flooring: Carpet, Luxury Vinyl, Ceramic Tile
- Basement: Partially Finished
- Has fireplace: No
Interior area
- Total structure area: 3,274
- Total interior livable area: 2,042 sqft
- Finished area above ground: 1,232
- Finished area below ground: 810
Property
Parking
- Parking features: Driveway
- Has uncovered spaces: Yes
Accessibility
- Accessibility features: None
Features
- Levels: One and One Half
- Stories: 1
- Patio & porch: Patio, Deck
- Exterior features: Play Area
- Pool features: None
Lot
- Size: 1.01 Acres
Details
- Additional structures: Above Grade, Below Grade
- Parcel number: 0707092105
- Zoning: R-400
- Special conditions: Standard
Construction
Type & style
- Home type: SingleFamily
- Architectural style: Ranch/Rambler
- Property subtype: Single Family Residence
Materials
- Brick
- Foundation: Block
Condition
- New construction: No
- Year built: 1986
Utilities & green energy
- Sewer: Private Septic Tank
- Water: Well
Community & neighborhood
Location
- Region: Westminster
- Subdivision: Canterbury
Other
Other facts
- Listing agreement: Exclusive Right To Sell
- Listing terms: FHA,VA Loan,Conventional,Cash
- Ownership: Fee Simple
Price history
| Date | Event | Price |
|---|---|---|
| 9/5/2025 | Sold | $435,000-2%$213/sqft |
Source: | ||
| 8/6/2025 | Pending sale | $444,000$217/sqft |
Source: | ||
| 7/29/2025 | Price change | $444,000-1.1%$217/sqft |
Source: | ||
| 7/14/2025 | Pending sale | $449,000$220/sqft |
Source: | ||
| 7/8/2025 | Listed for sale | $449,000+16.6%$220/sqft |
Source: | ||
Public tax history
| Year | Property taxes | Tax assessment |
|---|---|---|
| 2025 | $3,481 +0.2% | $343,133 +11.6% |
| 2024 | $3,476 +13.1% | $307,567 +13.1% |
| 2023 | $3,074 +5.9% | $272,000 |
Find assessor info on the county website
Neighborhood: 21157
Nearby schools
GreatSchools rating
- 6/10Friendship Valley Elementary SchoolGrades: PK-5Distance: 1.7 mi
- 7/10Westminster West Middle SchoolGrades: 6-8Distance: 4.2 mi
- 8/10Westminster High SchoolGrades: 9-12Distance: 2.1 mi
Schools provided by the listing agent
- District: Carroll County Public Schools
Source: Bright MLS. This data may not be complete. We recommend contacting the local school district to confirm school assignments for this home.
Get a cash offer in 3 minutes
Find out how much your home could sell for in as little as 3 minutes with a no-obligation cash offer.
Estimated market value$441,900
Get a cash offer in 3 minutes
Find out how much your home could sell for in as little as 3 minutes with a no-obligation cash offer.
Estimated market value
$441,900
