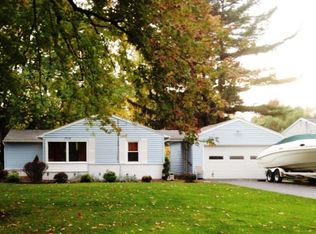Closed
$220,000
1693 Spencerport Rd, Rochester, NY 14606
3beds
1,284sqft
Single Family Residence
Built in 1956
0.3 Acres Lot
$228,600 Zestimate®
$171/sqft
$2,104 Estimated rent
Home value
$228,600
$215,000 - $242,000
$2,104/mo
Zestimate® history
Loading...
Owner options
Explore your selling options
What's special
SUPER VINYL SIDED 3BDRM RANCH WITH ENDLESS POSSIBILITIES SITUATED CLOSE TO ALL AMENITIES! GOOD SIZED FAMILY ROOM WITH SLIDER TO SCREENED PORCH OVERLOOKING YARD BACKING TO WOODS. KITCHEN BOASTS PLENTY OF NEWER CABINETRY & COUNTERTOPS AS WELL AS NEWER STAINLESS APPLIANCES. LIVING ROOM SPACIOUS ENOUGH TO ACCOMMODATE ALL THAT LARGE FURNITURE. 3 GOOD SIZED BEDROOMS W/DOUBLE CLOSETS. HARDWOOD FLOORING IN ALL 3 BEDROOMS, DINING AND LIVING ROOM. WALK-OUT BASEMENT HAS FINISHED REC ROOM. - ALL WINDOWS HAVE BEEN REPLACED W/THERMOPANE - 4 YEAR OLD ROOF - SPENCERPORT SCHOOLS! OPEN SAT 1:30-3 OPEN SUN 4/6 1:30-3 DELAYED NEGOTIATIONS OFFERS DUE 4/8 @ NOON
Zillow last checked: 8 hours ago
Listing updated: May 29, 2025 at 08:04am
Listed by:
Joy A. Sherry 585-755-9148,
Howard Hanna
Bought with:
Dale S. Van Vechten, 40VA0512886
Hunt Real Estate ERA/Columbus
Source: NYSAMLSs,MLS#: R1595405 Originating MLS: Rochester
Originating MLS: Rochester
Facts & features
Interior
Bedrooms & bathrooms
- Bedrooms: 3
- Bathrooms: 1
- Full bathrooms: 1
- Main level bathrooms: 1
- Main level bedrooms: 3
Heating
- Gas, Forced Air
Cooling
- Central Air
Appliances
- Included: Dryer, Gas Oven, Gas Range, Gas Water Heater, Refrigerator, Washer
- Laundry: In Basement
Features
- Separate/Formal Dining Room, Eat-in Kitchen, Separate/Formal Living Room, Sliding Glass Door(s), Bedroom on Main Level, Main Level Primary, Programmable Thermostat
- Flooring: Hardwood, Tile, Varies
- Doors: Sliding Doors
- Basement: Full,Partially Finished,Walk-Out Access
- Has fireplace: No
Interior area
- Total structure area: 1,284
- Total interior livable area: 1,284 sqft
Property
Parking
- Parking features: No Garage, Other
Features
- Levels: One
- Stories: 1
- Patio & porch: Deck
- Exterior features: Blacktop Driveway, Deck
Lot
- Size: 0.30 Acres
- Dimensions: 76 x 162
- Features: Rectangular, Rectangular Lot, Residential Lot
Details
- Parcel number: 2626001031000001012000
- Special conditions: Standard
Construction
Type & style
- Home type: SingleFamily
- Architectural style: Ranch
- Property subtype: Single Family Residence
Materials
- Vinyl Siding, Copper Plumbing
- Foundation: Block
- Roof: Asphalt
Condition
- Resale
- Year built: 1956
Utilities & green energy
- Electric: Circuit Breakers
- Sewer: Connected
- Water: Connected, Public
- Utilities for property: Cable Available, Electricity Connected, Sewer Connected, Water Connected
Community & neighborhood
Location
- Region: Rochester
Other
Other facts
- Listing terms: Cash,Conventional,FHA,VA Loan
Price history
| Date | Event | Price |
|---|---|---|
| 5/28/2025 | Sold | $220,000+37.6%$171/sqft |
Source: | ||
| 4/10/2025 | Pending sale | $159,900$125/sqft |
Source: | ||
| 4/2/2025 | Listed for sale | $159,900+14.2%$125/sqft |
Source: | ||
| 3/17/2021 | Sold | $140,000+37.3%$109/sqft |
Source: Public Record Report a problem | ||
| 1/24/2021 | Pending sale | $102,000$79/sqft |
Source: My State MLS #10962410 Report a problem | ||
Public tax history
| Year | Property taxes | Tax assessment |
|---|---|---|
| 2024 | -- | $120,300 |
| 2023 | -- | $120,300 |
| 2022 | -- | $120,300 |
Find assessor info on the county website
Neighborhood: 14606
Nearby schools
GreatSchools rating
- 6/10William C Munn SchoolGrades: PK-5Distance: 1 mi
- 3/10A M Cosgrove Middle SchoolGrades: 6-8Distance: 2.7 mi
- 8/10Spencerport High SchoolGrades: 9-12Distance: 2.5 mi
Schools provided by the listing agent
- District: Spencerport
Source: NYSAMLSs. This data may not be complete. We recommend contacting the local school district to confirm school assignments for this home.
