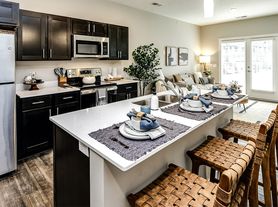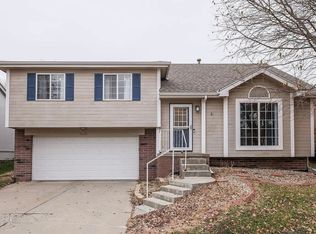Modern 3-Bedroom Home for Rent Move-In Ready!
Welcome to your new home! This beautiful 3-bedroom, 2-bathroom single-family home offers comfort, convenience, and style in a quiet neighborhood.
Spacious open-concept living room with natural light
Updated kitchen with stainless steel appliances
Master suite with walk-in closet and private bath
Washer/dryer included
Private fenced backyard perfect for family & pets
Attached 2-car garage
Great Location: Situated in the highly sought-after Elkhorn School District.
Close to shopping, dining, schools, and quick highway access for easy commuting. Ideally located near a community park, scenic lake walking trails. Scenic lake with bike trails, walking trails, kids playgrounds. Close to YMCA
Close to major groceries ( Costco, target, Walmart )
Pet-friendly with reduced pet deposit this month only
Renters pays all utilities. No smoking inside house.
Cats and small dogs are allowed.
Renters responsible for renters insurance
House for rent
Accepts Zillow applications
$2,200/mo
16931 Browne St, Omaha, NE 68116
3beds
1,566sqft
Price may not include required fees and charges.
Single family residence
Available now
Cats, small dogs OK
Central air
In unit laundry
Attached garage parking
Forced air
What's special
Private fenced backyardWalk-in closetMaster suiteUpdated kitchenPrivate bathStainless steel appliances
- 11 days
- on Zillow |
- -- |
- -- |
Travel times
Facts & features
Interior
Bedrooms & bathrooms
- Bedrooms: 3
- Bathrooms: 2
- Full bathrooms: 2
Heating
- Forced Air
Cooling
- Central Air
Appliances
- Included: Dishwasher, Dryer, Freezer, Microwave, Oven, Refrigerator, Washer
- Laundry: In Unit
Features
- Walk In Closet
- Flooring: Carpet, Hardwood
Interior area
- Total interior livable area: 1,566 sqft
Property
Parking
- Parking features: Attached
- Has attached garage: Yes
- Details: Contact manager
Features
- Exterior features: Close to YMCA, Close to groceries ( Costco, target, Walmart), Firepit at backyard for family time, Heating system: Forced Air, Walk In Closet
Details
- Parcel number: 2033502966
Construction
Type & style
- Home type: SingleFamily
- Property subtype: Single Family Residence
Community & HOA
Location
- Region: Omaha
Financial & listing details
- Lease term: 1 Year
Price history
| Date | Event | Price |
|---|---|---|
| 9/30/2025 | Price change | $2,200-2.2%$1/sqft |
Source: Zillow Rentals | ||
| 9/23/2025 | Price change | $2,250+7.1%$1/sqft |
Source: Zillow Rentals | ||
| 9/19/2025 | Price change | $2,100-2.3%$1/sqft |
Source: Zillow Rentals | ||
| 9/14/2025 | Price change | $2,150-2.3%$1/sqft |
Source: Zillow Rentals | ||
| 9/7/2025 | Price change | $2,200-2.2%$1/sqft |
Source: Zillow Rentals | ||

