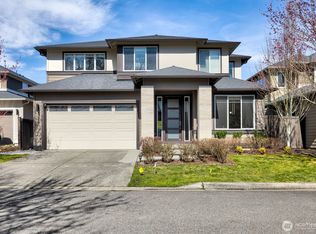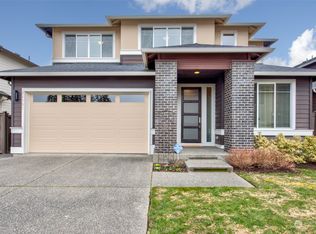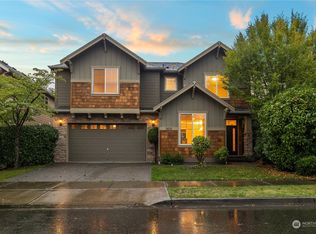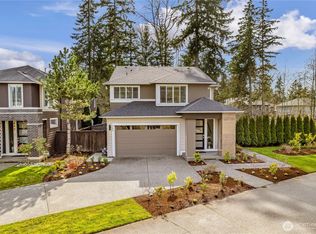Sold
Listed by:
Deepti Gupta,
Kelly Right RE of Seattle LLC,
Amit Gupta,
Kelly Right RE of Seattle LLC
Bought with: Rain Town Realty + JPAR
$1,815,000
16932 38th Avenue SE, Bothell, WA 98012
5beds
3,418sqft
Single Family Residence
Built in 2016
6,534 Square Feet Lot
$1,812,300 Zestimate®
$531/sqft
$4,418 Estimated rent
Home value
$1,812,300
$1.69M - $1.94M
$4,418/mo
Zestimate® history
Loading...
Owner options
Explore your selling options
What's special
Ready to Fall in Love? Experience Art of Living -East-facing MainVue Masterpiece, perfectly positioned on a Private, Premium Corner Sun-filled Lot! *RARELY AVAILABLE* An ideal 6-ROOMS floorplan w Two Main-floor Rooms—ideal for guests, multigen living/dual offices. Upstairs, 4 spacious beds, a versatile loft including spa-inspired primary suite, offers a serene escape, big laundry room w walk-in linen closet + plumbed sink. Over $120K in luxe upgrades-every inch whispers elegance! Main floor shower, A/C, Sprinkler system, California closets, Blinds, 3-car tandem garage+ storage, oversized glass walls, custom deck sunroom, fruit trees & lush greenbelt backdrop! Bothell’s Best—Award Winning 10/10 Schools! Walk In with Confidence—Welcome Home!
Zillow last checked: 8 hours ago
Listing updated: September 29, 2025 at 04:05am
Listed by:
Deepti Gupta,
Kelly Right RE of Seattle LLC,
Amit Gupta,
Kelly Right RE of Seattle LLC
Bought with:
Ruo He, 22000622
Rain Town Realty + JPAR
Source: NWMLS,MLS#: 2415040
Facts & features
Interior
Bedrooms & bathrooms
- Bedrooms: 5
- Bathrooms: 3
- Full bathrooms: 2
- 3/4 bathrooms: 1
- Main level bathrooms: 1
- Main level bedrooms: 1
Bedroom
- Level: Main
Bathroom three quarter
- Level: Main
Den office
- Level: Main
Dining room
- Level: Main
Entry hall
- Level: Main
Kitchen with eating space
- Level: Main
Living room
- Level: Main
Heating
- Fireplace, 90%+ High Efficiency, Forced Air, Electric, Natural Gas
Cooling
- 90%+ High Efficiency, Central Air
Appliances
- Included: Dishwasher(s), Disposal, Double Oven, Dryer(s), Microwave(s), Refrigerator(s), Stove(s)/Range(s), Washer(s), Garbage Disposal, Water Heater: Tankless, Water Heater Location: Garage
Features
- Bath Off Primary, Ceiling Fan(s), Dining Room, High Tech Cabling, Loft, Walk-In Pantry
- Flooring: Ceramic Tile, Laminate, Carpet
- Doors: French Doors
- Windows: Double Pane/Storm Window
- Basement: None
- Number of fireplaces: 2
- Fireplace features: Gas, Main Level: 2, Fireplace
Interior area
- Total structure area: 3,418
- Total interior livable area: 3,418 sqft
Property
Parking
- Total spaces: 3
- Parking features: Driveway, Attached Garage, Off Street
- Attached garage spaces: 3
Features
- Levels: Two
- Stories: 2
- Entry location: Main
- Patio & porch: Bath Off Primary, Ceiling Fan(s), Double Pane/Storm Window, Dining Room, Fireplace, French Doors, High Tech Cabling, Loft, SMART Wired, Sprinkler System, Walk-In Closet(s), Walk-In Pantry, Water Heater
- Has view: Yes
- View description: Territorial
Lot
- Size: 6,534 sqft
- Features: Adjacent to Public Land, Corner Lot, Curbs, Paved, Sidewalk, Deck, Electric Car Charging, Fenced-Fully, Gas Available, High Speed Internet, Patio, Sprinkler System
- Topography: Level
- Residential vegetation: Fruit Trees
Details
- Parcel number: 01142900004100
- Zoning description: Jurisdiction: County
- Special conditions: Standard
Construction
Type & style
- Home type: SingleFamily
- Architectural style: Contemporary
- Property subtype: Single Family Residence
Materials
- Cement/Concrete, Wood Products
- Foundation: Poured Concrete
- Roof: Composition
Condition
- Very Good
- Year built: 2016
- Major remodel year: 2016
Details
- Builder name: MainVue
Utilities & green energy
- Electric: Company: Snohomish PUD
- Sewer: Available, Sewer Connected, Company: Silver Lake Water & Sewer District
- Water: Public, Company: Silver Lake Water & Sewer District
- Utilities for property: Ziply
Community & neighborhood
Community
- Community features: CCRs
Location
- Region: Bothell
- Subdivision: Bothell
HOA & financial
HOA
- HOA fee: $200 quarterly
- Association phone: 888-392-3515
Other
Other facts
- Listing terms: Cash Out,Conventional,VA Loan
- Cumulative days on market: 4 days
Price history
| Date | Event | Price |
|---|---|---|
| 8/29/2025 | Sold | $1,815,000+1.1%$531/sqft |
Source: | ||
| 8/4/2025 | Pending sale | $1,795,000$525/sqft |
Source: | ||
| 7/31/2025 | Listed for sale | $1,795,000+92%$525/sqft |
Source: | ||
| 5/29/2020 | Sold | $935,000-1.6%$274/sqft |
Source: | ||
| 4/22/2020 | Pending sale | $950,000$278/sqft |
Source: Redfin Corp. #1586422 | ||
Public tax history
| Year | Property taxes | Tax assessment |
|---|---|---|
| 2024 | $13,166 +11.8% | $1,398,700 +11.4% |
| 2023 | $11,771 +3.1% | $1,255,700 -5.9% |
| 2022 | $11,419 +24.4% | $1,335,100 +43.8% |
Find assessor info on the county website
Neighborhood: 98012
Nearby schools
GreatSchools rating
- 10/10Tambark Creek Elementary SchoolGrades: PK-5Distance: 0.7 mi
- 8/10Gateway Middle SchoolGrades: 6-8Distance: 1.4 mi
- 9/10Henry M. Jackson High SchoolGrades: 9-12Distance: 2.4 mi
Schools provided by the listing agent
- Elementary: Tambark Creek Elementary
- Middle: Gateway Mid
- High: Henry M. Jackson Hig
Source: NWMLS. This data may not be complete. We recommend contacting the local school district to confirm school assignments for this home.

Get pre-qualified for a loan
At Zillow Home Loans, we can pre-qualify you in as little as 5 minutes with no impact to your credit score.An equal housing lender. NMLS #10287.
Sell for more on Zillow
Get a free Zillow Showcase℠ listing and you could sell for .
$1,812,300
2% more+ $36,246
With Zillow Showcase(estimated)
$1,848,546


