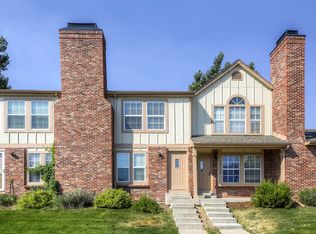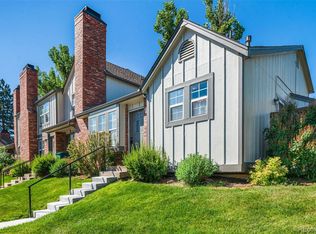Sold for $315,000 on 10/17/25
$315,000
16932 E Chenango Avenue #B, Aurora, CO 80015
2beds
992sqft
Townhouse
Built in 1983
-- sqft lot
$314,000 Zestimate®
$318/sqft
$2,058 Estimated rent
Home value
$314,000
$298,000 - $330,000
$2,058/mo
Zestimate® history
Loading...
Owner options
Explore your selling options
What's special
Welcome Home to your NEW REMODELED Townhome!! Just blocks from S. Smoky Hill Rd and S. Buckley in the Cherry Creek School District. Remodeled from Floor to Ceiling with NEW Windows, Furnace, Hot Water Heater, A/C Unit. All NEW Flooring including Laminate, Tile and Carpeting. NEW Kitchen with Quartz Countertops and NEW Stainless Steel Appliances. NEW Bathrooms with Gorgeous Tub to Ceiling Tile Shower Walls. NEW Paint, Interior Doors, Fixtures, NEW Backyard Fencing and NEWER Roof. All ready for a New Owner to Enjoy! Includes a laundry closet between the bedrooms upstairs. Backyard storage shed, 1 Reserved parking space out front, and plenty of open parking next to it. Don't miss out on seeing this Beauty!! Call for your private showing today!
Zillow last checked: 8 hours ago
Listing updated: October 17, 2025 at 11:55am
Listed by:
RealPro Team 303-775-3827 realproteam@gmail.com,
Realpro Real Estate Professionals,
Brenda Flick 303-775-3827,
Realpro Real Estate Professionals
Bought with:
Scott Oelstrom, 40011652
HomeSmart
Source: REcolorado,MLS#: 6357627
Facts & features
Interior
Bedrooms & bathrooms
- Bedrooms: 2
- Bathrooms: 2
- Full bathrooms: 1
- 1/2 bathrooms: 1
- Main level bathrooms: 1
Bedroom
- Level: Upper
Bathroom
- Level: Main
Bathroom
- Description: Jack And Jill Full Bathroom
- Level: Upper
Other
- Level: Upper
Dining room
- Level: Main
Kitchen
- Level: Main
Living room
- Level: Main
Heating
- Forced Air, Natural Gas
Cooling
- Central Air
Appliances
- Included: Dishwasher, Disposal, Microwave, Refrigerator, Self Cleaning Oven
- Laundry: In Unit, Laundry Closet
Features
- Eat-in Kitchen, High Ceilings, Jack & Jill Bathroom, Kitchen Island, Open Floorplan, Quartz Counters
- Flooring: Carpet, Laminate, Tile
- Windows: Double Pane Windows
- Has basement: No
- Number of fireplaces: 1
- Fireplace features: Living Room, Wood Burning
- Common walls with other units/homes: 2+ Common Walls
Interior area
- Total structure area: 992
- Total interior livable area: 992 sqft
- Finished area above ground: 992
Property
Parking
- Total spaces: 2
- Details: Off Street Spaces: 1, Reserved Spaces: 1
Features
- Levels: Two
- Stories: 2
- Patio & porch: Front Porch, Patio
- Fencing: Full
Details
- Parcel number: 032355301
- Special conditions: Standard
Construction
Type & style
- Home type: Townhouse
- Property subtype: Townhouse
- Attached to another structure: Yes
Materials
- Brick, Wood Siding
Condition
- Updated/Remodeled
- Year built: 1983
Utilities & green energy
- Sewer: Public Sewer
- Water: Public
Community & neighborhood
Security
- Security features: Carbon Monoxide Detector(s), Smoke Detector(s)
Location
- Region: Aurora
- Subdivision: Discovery At Smoky Hill
HOA & financial
HOA
- Has HOA: Yes
- HOA fee: $286 monthly
- Services included: Insurance, Maintenance Grounds, Maintenance Structure, Road Maintenance, Sewer, Snow Removal, Trash, Water
- Association name: The Management Trust
- Association phone: 303-750-0994
Other
Other facts
- Listing terms: Cash,Conventional,FHA,VA Loan
- Ownership: Corporation/Trust
- Road surface type: Paved
Price history
| Date | Event | Price |
|---|---|---|
| 10/17/2025 | Sold | $315,000$318/sqft |
Source: | ||
| 9/27/2025 | Pending sale | $315,000$318/sqft |
Source: | ||
| 9/16/2025 | Price change | $315,000-3.1%$318/sqft |
Source: | ||
| 9/5/2025 | Listed for sale | $325,000+62.6%$328/sqft |
Source: | ||
| 7/30/2025 | Sold | $199,900$202/sqft |
Source: Public Record | ||
Public tax history
| Year | Property taxes | Tax assessment |
|---|---|---|
| 2024 | $1,257 +10.5% | $326,200 +1378.2% |
| 2023 | $1,137 -0.6% | $22,068 +40.6% |
| 2022 | $1,144 | $15,701 -2.8% |
Find assessor info on the county website
Neighborhood: Summer Valley
Nearby schools
GreatSchools rating
- 2/10Meadow Point Elementary SchoolGrades: PK-5Distance: 0.6 mi
- 7/10Falcon Creek Middle SchoolGrades: 6-8Distance: 2.4 mi
- 9/10Grandview High SchoolGrades: 9-12Distance: 3.3 mi
Schools provided by the listing agent
- Elementary: Meadow Point
- Middle: Falcon Creek
- High: Grandview
- District: Cherry Creek 5
Source: REcolorado. This data may not be complete. We recommend contacting the local school district to confirm school assignments for this home.
Get a cash offer in 3 minutes
Find out how much your home could sell for in as little as 3 minutes with a no-obligation cash offer.
Estimated market value
$314,000
Get a cash offer in 3 minutes
Find out how much your home could sell for in as little as 3 minutes with a no-obligation cash offer.
Estimated market value
$314,000

