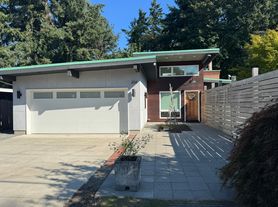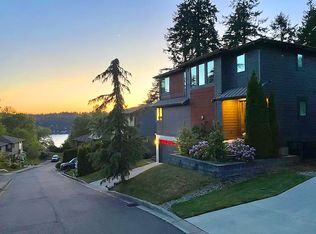Welcome to this beautifully updated 3-bedroom, 2.5-bathroom townhouse in the heart of Bellevue. The home features a remodeled kitchen with quartz countertops and stainless steel appliances, blending style and functionality for modern living.
The main-level bedroom and bathroom offer convenient accessibility, while the gas fireplace creates a warm and inviting atmosphere. Enjoy your private fully fenced yard, perfect for relaxation or entertaining.
Community amenities include a swimming pool and clubhouse, adding comfort and convenience to your lifestyle. Located in the highly rated Bellevue School District, with Interlake High School nearby, this home combines comfort, elegance, and an exceptional location.
Pets welcome
Criteria: 680+ credit score, 3x rent for household income
We will take re-usable Zillow applications
non-smoking home
Pets welcome
street parking only
Townhouse for rent
Accepts Zillow applications
$3,700/mo
16932 NE 2nd Pl, Bellevue, WA 98008
3beds
1,660sqft
Price may not include required fees and charges.
Townhouse
Available now
Small dogs OK
-- A/C
In unit laundry
Off street parking
Forced air
What's special
Gas fireplaceRemodeled kitchenPrivate fully fenced yardStainless steel appliancesQuartz countertops
- 2 days |
- -- |
- -- |
Learn more about the building:
Travel times
Facts & features
Interior
Bedrooms & bathrooms
- Bedrooms: 3
- Bathrooms: 3
- Full bathrooms: 2
- 1/2 bathrooms: 1
Heating
- Forced Air
Appliances
- Included: Dishwasher, Dryer, Freezer, Microwave, Oven, Refrigerator, Washer
- Laundry: In Unit
Features
- Flooring: Carpet, Hardwood
Interior area
- Total interior livable area: 1,660 sqft
Property
Parking
- Parking features: Off Street
- Details: Contact manager
Features
- Exterior features: Heating system: Forced Air
Details
- Parcel number: 8857100220
Construction
Type & style
- Home type: Townhouse
- Property subtype: Townhouse
Building
Management
- Pets allowed: Yes
Community & HOA
Community
- Features: Clubhouse, Pool
HOA
- Amenities included: Pool
Location
- Region: Bellevue
Financial & listing details
- Lease term: 1 Year
Price history
| Date | Event | Price |
|---|---|---|
| 10/9/2025 | Listed for rent | $3,700+132%$2/sqft |
Source: Zillow Rentals | ||
| 3/29/2024 | Sold | $750,000-0.7%$452/sqft |
Source: | ||
| 2/28/2024 | Pending sale | $755,000$455/sqft |
Source: | ||
| 2/22/2024 | Listed for sale | $755,000+31.3%$455/sqft |
Source: | ||
| 2/17/2021 | Sold | $575,000+3%$346/sqft |
Source: | ||

