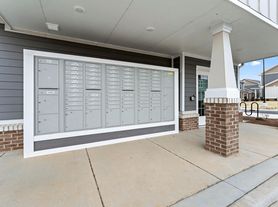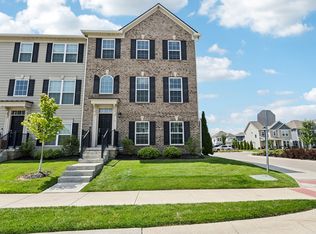Special: New Construction. Brand new 5 bedroom and 3.5 bath home is available for rent.
Valencia is the largest floorplan in the venture collection, this two-story home offers convenience and comfort. A separate bedroom and a study can be found off the foyer, providing space for guests and a practical home office. The Great Room, dining room, morning room and kitchen are arranged among a spacious open floorplan. Four bedrooms and a loft are located on the second floor.
Magnolia Ridge masterplan in Noblesville, IN has Onsite amenities including a swimming pool with a pool house, a playground and miles of multi-use trails. Residents can enjoy upscale shopping at the nearby Hamilton Town Center or explore downtown Noblesville for a wealth of history, art, culture and recreation. Magnolia Ridge is located within the well-regarded Noblesville Community School Corporation, which provides excellent educational programs from grades K to 12th. The Great Room, dining room and kitchen share a convenient open concept floorplan on the first floor of this two-story home, adjacent to a secondary bedroom and study. Don't miss the light filled morning room! A versatile loft and five additional bedrooms occupy the top floor, including the restful owner's suite, which features a bedroom, en-suite bathroom and walk-in closet. A 3 car garage adds extra storage. *Photos/Tour of model may show features not selected in home.
Tenant is responsible for paying all utilities.
Tenant is responsible for paying all utilities.
House for rent
Accepts Zillow applications
$2,995/mo
16935 Sherwin Ct, Noblesville, IN 46062
5beds
3,154sqft
Price may not include required fees and charges.
Single family residence
Available Wed Oct 22 2025
Cats, small dogs OK
Central air
In unit laundry
Attached garage parking
Wall furnace
What's special
Swimming poolMorning roomDining roomGreat roomMulti-use trailsLight filled morning roomPool house
- 11 days |
- -- |
- -- |
Travel times
Facts & features
Interior
Bedrooms & bathrooms
- Bedrooms: 5
- Bathrooms: 4
- Full bathrooms: 3
- 1/2 bathrooms: 1
Heating
- Wall Furnace
Cooling
- Central Air
Appliances
- Included: Dishwasher, Dryer, Freezer, Microwave, Oven, Refrigerator, Washer
- Laundry: In Unit
Features
- Walk In Closet
- Flooring: Carpet, Hardwood
Interior area
- Total interior livable area: 3,154 sqft
Property
Parking
- Parking features: Attached
- Has attached garage: Yes
- Details: Contact manager
Features
- Exterior features: Heating system: Wall, No Utilities included in rent, Walk In Closet
Construction
Type & style
- Home type: SingleFamily
- Property subtype: Single Family Residence
Community & HOA
Location
- Region: Noblesville
Financial & listing details
- Lease term: 1 Year
Price history
| Date | Event | Price |
|---|---|---|
| 9/27/2025 | Listed for rent | $2,995-6.3%$1/sqft |
Source: Zillow Rentals | ||
| 9/25/2025 | Listing removed | $3,195$1/sqft |
Source: Zillow Rentals | ||
| 9/14/2025 | Listed for rent | $3,195$1/sqft |
Source: Zillow Rentals | ||

