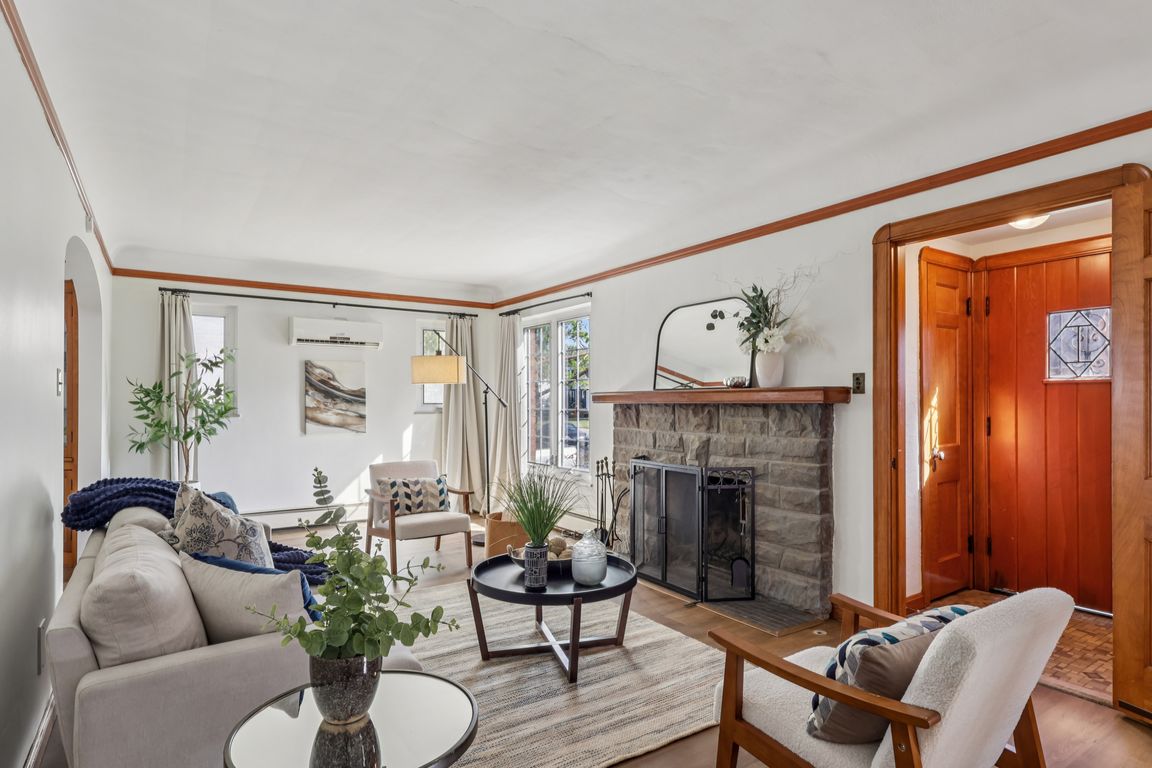Open: Sun 1:30pm-3:30pm

For sale
$289,900
4beds
2,018sqft
16936 Woodbury Ave, Cleveland, OH 44135
4beds
2,018sqft
Single family residence
Built in 1936
8,799 sqft
2 Garage spaces
$144 price/sqft
What's special
Partially finished basementRec roomClassic charmDelightful side porchTree-lined streetFully fenced-in backyardUpdated kitchen
Welcome home to this timeless all-brick bungalow nestled in one of Cleveland’s most vibrant and walkable neighborhoods. Built in 1936, this beautifully maintained home blends classic charm with generous space, perfect for today’s lifestyle. Step inside to a spacious living room, where a cozy fireplace invites you to unwind. From there, ...
- 1 day |
- 875 |
- 85 |
Source: MLS Now,MLS#: 5162027Originating MLS: Akron Cleveland Association of REALTORS
Travel times
Living Room
Kitchen
Primary Bedroom
Zillow last checked: 7 hours ago
Listing updated: 14 hours ago
Listed by:
Lisa M Kraus 330-993-0120 lisakraus@howardhanna.com,
Howard Hanna
Source: MLS Now,MLS#: 5162027Originating MLS: Akron Cleveland Association of REALTORS
Facts & features
Interior
Bedrooms & bathrooms
- Bedrooms: 4
- Bathrooms: 2
- Full bathrooms: 2
- Main level bathrooms: 1
- Main level bedrooms: 2
Primary bedroom
- Description: Flooring: Hardwood
- Level: First
- Dimensions: 13 x 12
Bedroom
- Description: Flooring: Hardwood
- Level: First
- Dimensions: 11 x 11
Bedroom
- Description: Flooring: Carpet
- Level: Second
- Dimensions: 22 x 10
Bedroom
- Description: Flooring: Carpet
- Level: Second
- Dimensions: 11 x 12
Dining room
- Description: Flooring: Luxury Vinyl Tile
- Level: First
- Dimensions: 13 x 10
Entry foyer
- Level: First
Kitchen
- Description: Flooring: Luxury Vinyl Tile
- Level: First
- Dimensions: 13 x 12
Laundry
- Description: Flooring: Concrete
- Level: Lower
Living room
- Description: Flooring: Hardwood
- Features: Fireplace
- Level: First
- Dimensions: 12 x 22
Other
- Description: Flooring: Concrete
- Level: Lower
- Dimensions: 27 x 12
Heating
- Baseboard, Fireplace(s)
Cooling
- Wall Unit(s)
Appliances
- Included: Dryer, Dishwasher, Disposal, Microwave, Range, Refrigerator, Washer
- Laundry: In Basement
Features
- Built-in Features
- Basement: Full,Partially Finished,Sump Pump
- Number of fireplaces: 2
- Fireplace features: Wood Burning
Interior area
- Total structure area: 2,018
- Total interior livable area: 2,018 sqft
- Finished area above ground: 1,693
- Finished area below ground: 325
Video & virtual tour
Property
Parking
- Parking features: Detached, Garage
- Garage spaces: 2
Features
- Levels: Two
- Stories: 2
- Patio & porch: Covered, Side Porch
- Fencing: Wood
Lot
- Size: 8,799.12 Square Feet
Details
- Parcel number: 02705028
- Special conditions: Standard
Construction
Type & style
- Home type: SingleFamily
- Architectural style: Bungalow
- Property subtype: Single Family Residence
Materials
- Brick
- Roof: Asphalt,Fiberglass
Condition
- Year built: 1936
Details
- Warranty included: Yes
Utilities & green energy
- Sewer: Public Sewer
- Water: Public
Community & HOA
Community
- Subdivision: Free-Luce Land & Bldg Cos Roc
HOA
- Has HOA: No
Location
- Region: Cleveland
Financial & listing details
- Price per square foot: $144/sqft
- Tax assessed value: $208,000
- Annual tax amount: $4,772
- Date on market: 10/3/2025
- Listing agreement: Exclusive Right To Sell