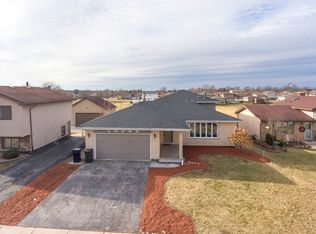Closed
$340,000
16938 88th Ct, Orland Hills, IL 60487
3beds
1,213sqft
Single Family Residence
Built in 1979
1,213 Square Feet Lot
$354,500 Zestimate®
$280/sqft
$2,229 Estimated rent
Home value
$354,500
$337,000 - $372,000
$2,229/mo
Zestimate® history
Loading...
Owner options
Explore your selling options
What's special
Quiet Cul-de-sac location. This immaculate property is ready for you to move right in. As you step inside, you'll be greeted by stunning cathedral ceilings in both the living room and dining room, creating a sense of openness and elegance. The updated kitchen offers not only functionality but also a picturesque view of the serene surroundings. Enjoy the peaceful sight of open land behind the house, ensuring privacy with no direct neighbors. It's a rare find to have such a tranquil setting right outside your kitchen window. One of the unique features of this home is its finished sub-basement, adding valuable extra space for your needs. You'll appreciate the attention to detail throughout, including the six-panel doors that enhance the overall aesthetic. Numerous updates have been made to this home, ensuring modern comfort and peace of mind. The water heater was replaced in 2016, followed by a new furnace in 2017. Additionally, the ejector and sump pump have been recently updated, along with brand new exterior doors, a new fridge, and a gas range. This gem won't be available for long, so make your appointment today to see this remarkable home before it's gone. Don't miss out on the opportunity to call this place your own!
Zillow last checked: 8 hours ago
Listing updated: August 10, 2023 at 02:15pm
Listing courtesy of:
Jessica Palmer (708)529-8935,
Cucci Realty
Bought with:
Robert Moss
RE/MAX 10
Source: MRED as distributed by MLS GRID,MLS#: 11817597
Facts & features
Interior
Bedrooms & bathrooms
- Bedrooms: 3
- Bathrooms: 2
- Full bathrooms: 2
Primary bedroom
- Features: Flooring (Carpet)
- Level: Second
- Area: 143 Square Feet
- Dimensions: 13X11
Bedroom 2
- Features: Flooring (Carpet)
- Level: Second
- Area: 130 Square Feet
- Dimensions: 10X13
Bedroom 3
- Features: Flooring (Carpet)
- Level: Second
- Area: 120 Square Feet
- Dimensions: 12X10
Dining room
- Features: Flooring (Hardwood)
- Level: Main
- Area: 99 Square Feet
- Dimensions: 9X11
Family room
- Features: Flooring (Carpet)
- Level: Lower
- Area: 266 Square Feet
- Dimensions: 14X19
Kitchen
- Features: Flooring (Ceramic Tile)
- Level: Main
- Area: 168 Square Feet
- Dimensions: 12X14
Laundry
- Level: Lower
- Area: 90 Square Feet
- Dimensions: 10X9
Living room
- Features: Flooring (Hardwood)
- Level: Main
- Area: 399 Square Feet
- Dimensions: 19X21
Other
- Level: Lower
- Area: 484 Square Feet
- Dimensions: 22X22
Heating
- Natural Gas
Cooling
- Central Air
Features
- Basement: Finished,Full
Interior area
- Total structure area: 0
- Total interior livable area: 1,213 sqft
Property
Parking
- Total spaces: 2
- Parking features: On Site, Garage Owned, Detached, Garage
- Garage spaces: 2
Accessibility
- Accessibility features: No Disability Access
Lot
- Size: 1,213 sqft
Details
- Parcel number: 27272150110000
- Special conditions: None
Construction
Type & style
- Home type: SingleFamily
- Property subtype: Single Family Residence
Materials
- Aluminum Siding, Brick
Condition
- New construction: No
- Year built: 1979
Utilities & green energy
- Sewer: Public Sewer
- Water: Lake Michigan
Community & neighborhood
Location
- Region: Orland Hills
Other
Other facts
- Listing terms: Conventional
- Ownership: Fee Simple
Price history
| Date | Event | Price |
|---|---|---|
| 8/10/2023 | Sold | $340,000+2.4%$280/sqft |
Source: | ||
| 6/30/2023 | Contingent | $332,000$274/sqft |
Source: | ||
| 6/27/2023 | Listed for sale | $332,000$274/sqft |
Source: | ||
Public tax history
| Year | Property taxes | Tax assessment |
|---|---|---|
| 2023 | $6,148 +11.5% | $27,999 +30.2% |
| 2022 | $5,512 +8.5% | $21,508 |
| 2021 | $5,079 -16% | $21,508 |
Find assessor info on the county website
Neighborhood: 60487
Nearby schools
GreatSchools rating
- 9/10Fernway Park Elementary SchoolGrades: PK-5Distance: 0.4 mi
- 8/10Prairie View Middle SchoolGrades: 6-8Distance: 0.7 mi
- 10/10Victor J Andrew High SchoolGrades: 9-12Distance: 0.5 mi
Schools provided by the listing agent
- District: 140
Source: MRED as distributed by MLS GRID. This data may not be complete. We recommend contacting the local school district to confirm school assignments for this home.

Get pre-qualified for a loan
At Zillow Home Loans, we can pre-qualify you in as little as 5 minutes with no impact to your credit score.An equal housing lender. NMLS #10287.
Sell for more on Zillow
Get a free Zillow Showcase℠ listing and you could sell for .
$354,500
2% more+ $7,090
With Zillow Showcase(estimated)
$361,590